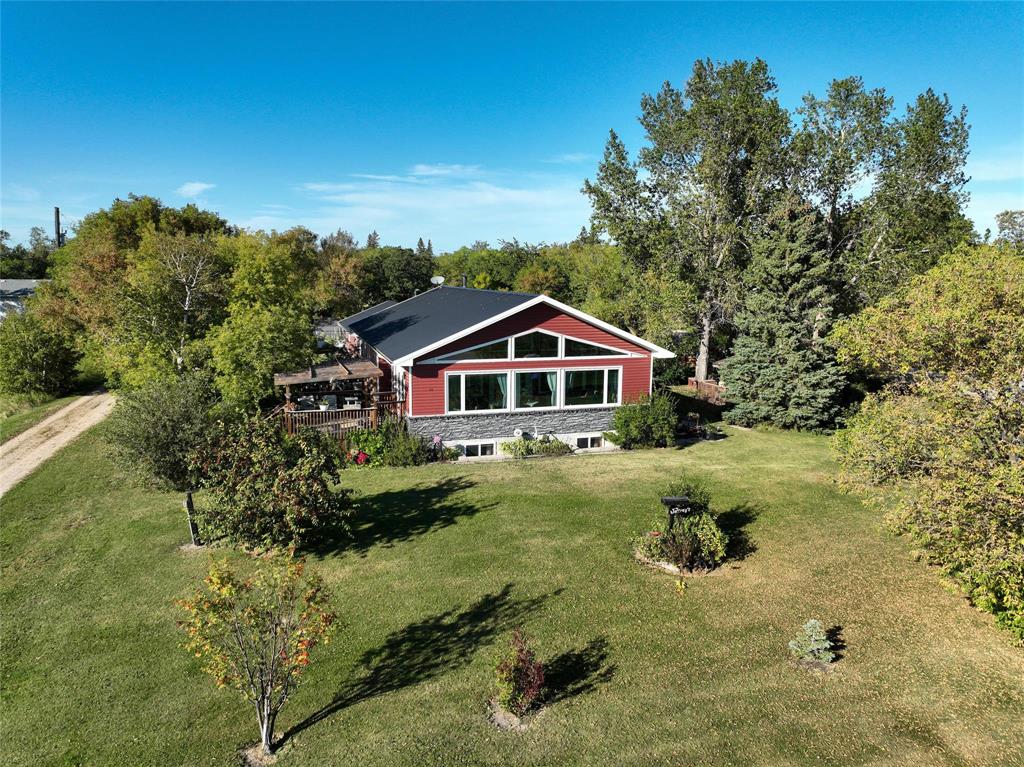Royal LePage - JMB & Assoc.
P.O. Box 1588, Gimli, MB, R0C 1B0

Stunning & Spacious Forever Home in Lundar, MB – Impeccably Maintained! Welcome to this beautiful home in the heart of Lundar, just 65 minutes north of Winnipeg on Hwy 6. Built in 2008 and offering 1870 sq. ft. of living space, this 3-bedroom, 3-bathroom home blends comfort, style, and functionality—perfect for families or anyone seeking a long-term retreat. Main Floor Highlights: Open-concept layout with rich 3/4" maple hardwood, Chef’s kitchen with cherry wood cabinets, quartz countertops & stainless appliances, Bright dining/living space, ideal for entertaining, 300+ sq. ft. 4-season sunroom with tri-pane windows, knotty pine walls, garden doors & electric fireplace. Spacious primary suite with walk-in closet & 3-piece ensuite w/ Jacuzzi tub. Fully Finished ICF Basement: Large family room with bar area, 3rd bedroom & 3-piece bath, Utility/storage room with potential for 4th bedroom. Extras You'll Love: In-floor heating (electric or WETT-certified wood boiler), Central A/C, 40' x 26' dbl garage with heated workshop, 12' x 16' powered storage shed with loft, Landscaped 125' x 200' lot with fruit trees. Don’t miss your chance to own this incredible, move-in-ready home with room to grow-inside and out!
| Level | Type | Dimensions |
|---|---|---|
| Main | Living Room | 12.2 ft x 18.9 ft |
| Eat-In Kitchen | 13.4 ft x 31 ft | |
| Primary Bedroom | 13.2 ft x 12 ft | |
| Bedroom | 10.1 ft x 11.11 ft | |
| Three Piece Bath | - | |
| Three Piece Ensuite Bath | - | |
| Lower | Bedroom | 14.8 ft x 12.8 ft |
| Three Piece Bath | - | |
| Family Room | 29.7 ft x 21.6 ft | |
| Laundry Room | 10.3 ft x 7.8 ft | |
| Utility Room | 29.7 ft x 13.4 ft |