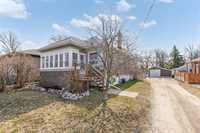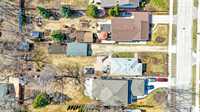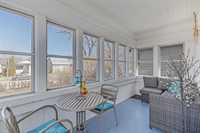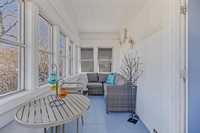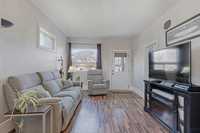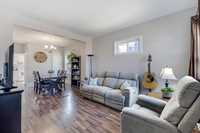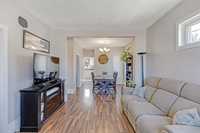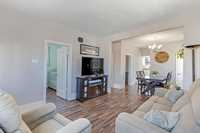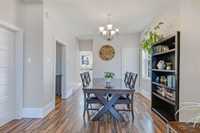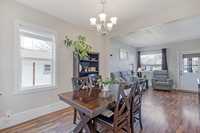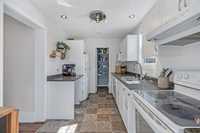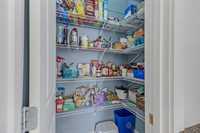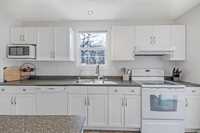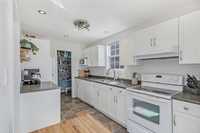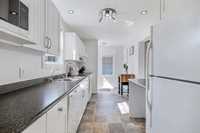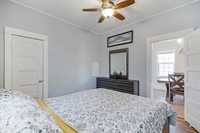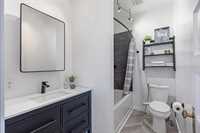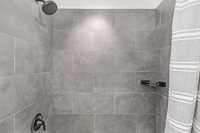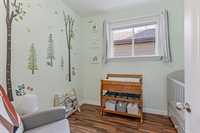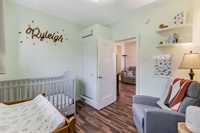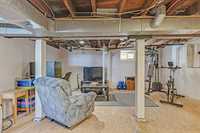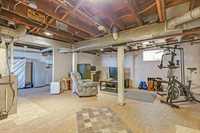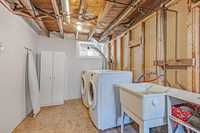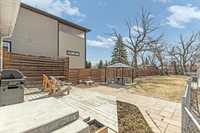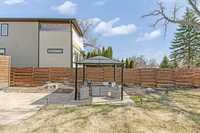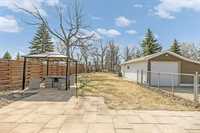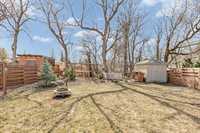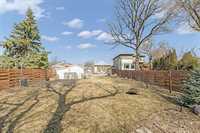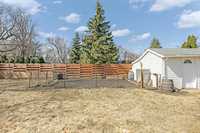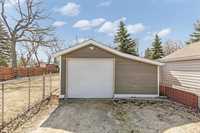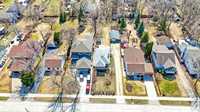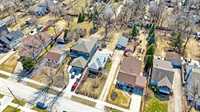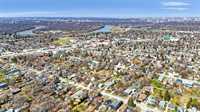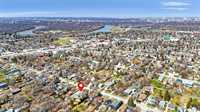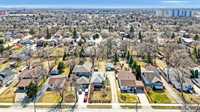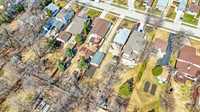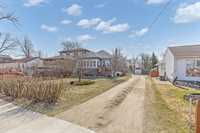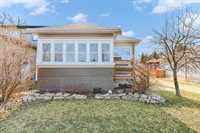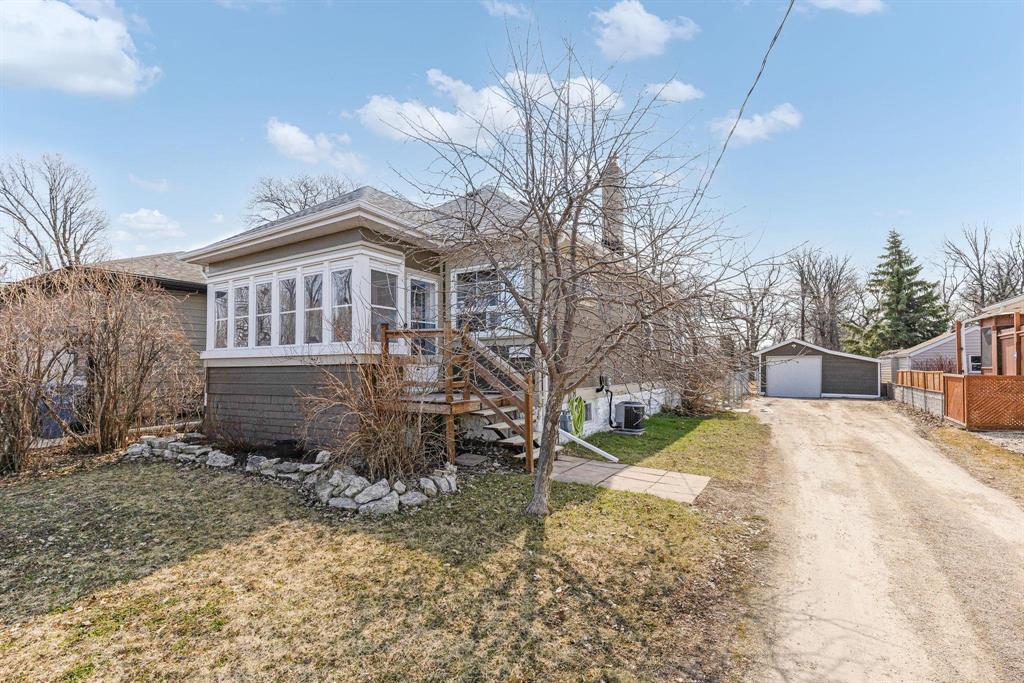
Open Houses
Saturday, May 3, 2025 1:00 p.m. to 3:00 p.m.
updates: laminate floors, a renovated bath, electrical and window updates, kitchen you’re going to love spending time in. Walk-in pantry that’s bigger than most new builds. 223 ft deep lot, 2 beds, 1 bath. Yourwinnipegrealtor.com
Sunday, May 4, 2025 12:00 p.m. to 2:00 p.m.
updates: laminate floors, a renovated bath, electrical and window updates, kitchen you’re going to love spending time in. Walk-in pantry that’s bigger than most new builds. 223 ft deep lot, 2 beds, 1 bath. Yourwinnipegrealtor.com
Offers May 5, 7pm. This one is small but mighty, and completely move-in ready. It’s packed with charm and has all the right updates: laminate floors, a renovated bathroom, electrical and window updates, and a kitchen you’re actually going to love spending time in. Plus, there’s a walk-in pantry that’s bigger than most new builds have, perfect for snacks, small appliances, or your Costco haul. The kitchen overlooks the backyard, and honestly, the yard might be the best part. Sitting on a 223 ft deep lot, it's double the length of a normal yard. It’s the kind of space you rarely find with room for gardens, pets, summer nights around a fire, you name it. You’re close to shopping, downtown, and it’s a straight shot out to the lake for weekend escapes. With 2 bedrooms, 1 bath, and nothing left to do but move in and enjoy, this is a perfect first step into homeownership. If you’ve been waiting for a place that feels easy, happy, and a little bit special, this is it.
- Basement Development Partially Finished
- Bathrooms 1
- Bathrooms (Full) 1
- Bedrooms 2
- Building Type Bungalow
- Built In 1919
- Depth 223.00 ft
- Exterior Composite
- Floor Space 804 sqft
- Frontage 50.00 ft
- Gross Taxes $3,158.02
- Neighbourhood St Vital
- Property Type Residential, Single Family Detached
- Remodelled Electrical, Flooring, Furnace, Kitchen
- Rental Equipment None
- School Division Louis Riel (WPG 51)
- Tax Year 23
- Total Parking Spaces 6
- Features
- Air Conditioning-Central
- Deck
- Hood Fan
- High-Efficiency Furnace
- Main floor full bathroom
- No Smoking Home
- Goods Included
- Blinds
- Dryer
- Dishwasher
- Refrigerator
- Garage door opener
- Garage door opener remote(s)
- Microwave
- Storage Shed
- Stove
- Window Coverings
- Washer
- Parking Type
- Single Detached
- Garage door opener
- Oversized
- Site Influences
- Fenced
- Vegetable Garden
- Paved Street
- Playground Nearby
- Shopping Nearby
- Public Transportation
Rooms
| Level | Type | Dimensions |
|---|---|---|
| Main | Kitchen | 12.83 ft x 7.08 ft |
| Primary Bedroom | 10.05 ft x 10.05 ft | |
| Bedroom | 9 ft x 10.02 ft | |
| Four Piece Bath | - | |
| Dining Room | 9.83 ft x 10.01 ft | |
| Living Room | 12.01 ft x 11.04 ft | |
| Sunroom | 5.08 ft x 14.03 ft | |
| Basement | Recreation Room | 18.07 ft x 16.08 ft |
| Laundry Room | 7.07 ft x 18.01 ft |


