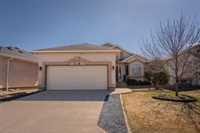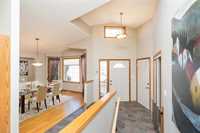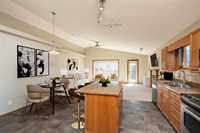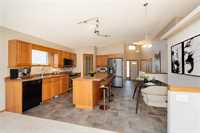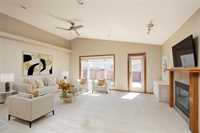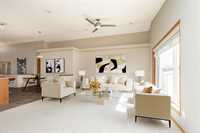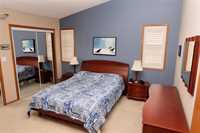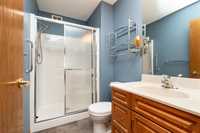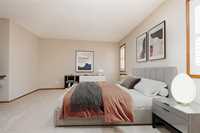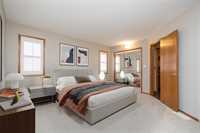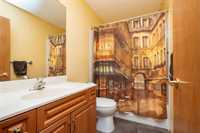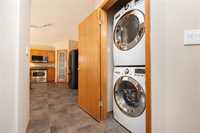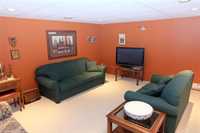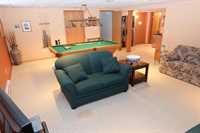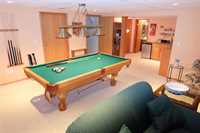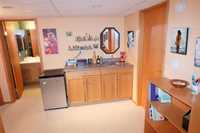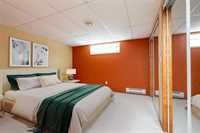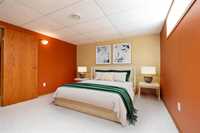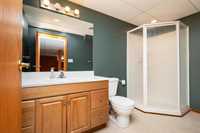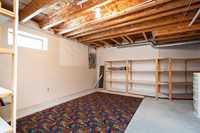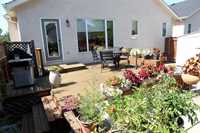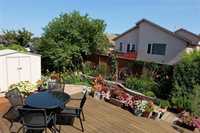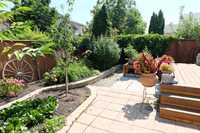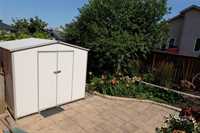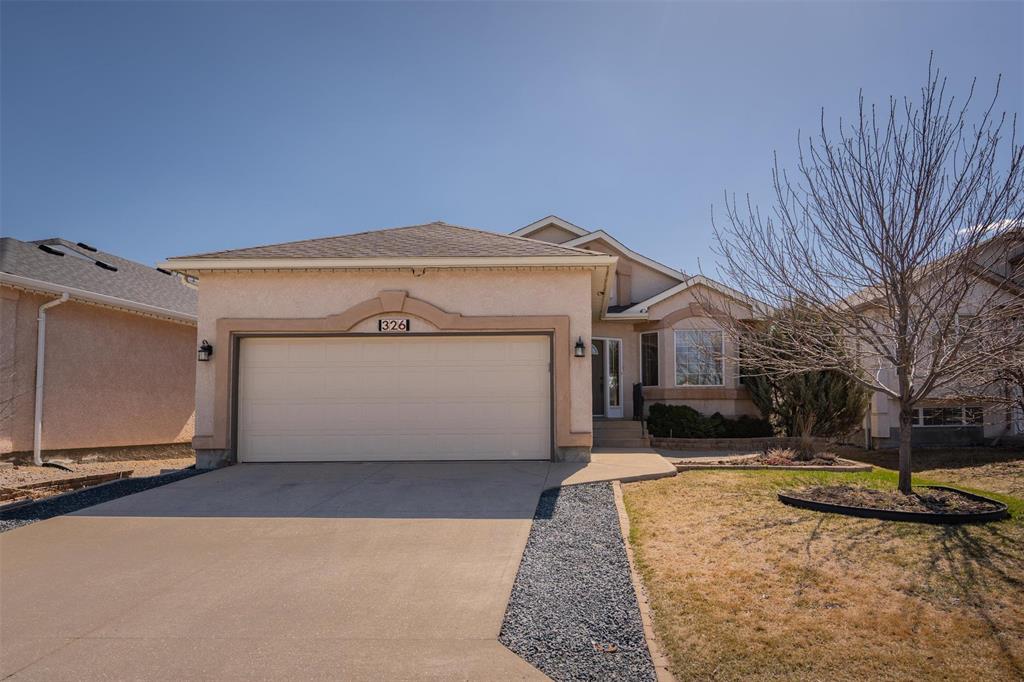
Showings start now! Offers reviewed the evening of Tuesday, May 6th.
Well-maintained 2-bedroom, 3-bath, 1,420 sq. ft. bungalow in desirable Richmond West close to Kirkbridge Park and just minutes from the University of Manitoba.
The main floor features a bright and spacious great room with vaulted ceilings and a cozy gas fireplace, large eat-in kitchen with ample counter and cabinet space, formal dining room, primary bedroom with a 3-piece ensuite, generously sized second bedroom with built in desk, 4-piece bath, and convenient main floor laundry.
The professionally finished basement offers a large family room (pool table included),wet bar, 3-piece bathroom, spare room for guests, and abundant storage space.
Enjoy the fully fenced backyard with a large deck and beautifully landscaped flowerbeds. Attached double garage.
Recent updates: A/C (2021), main floor flooring (2023), shingles (2019).
Book your appointment today!
- Basement Development Fully Finished
- Bathrooms 3
- Bathrooms (Full) 3
- Bedrooms 2
- Building Type Bungalow
- Built In 2003
- Depth 110.00 ft
- Exterior Stucco
- Fireplace Glass Door
- Fireplace Fuel Gas
- Floor Space 1420 sqft
- Frontage 43.00 ft
- Gross Taxes $5,401.30
- Neighbourhood Richmond West
- Property Type Residential, Single Family Detached
- Remodelled Flooring, Roof Coverings
- Rental Equipment None
- School Division Pembina Trails (WPG 7)
- Tax Year 2024
- Features
- Air Conditioning-Central
- Bar wet
- Central Exhaust
- Deck
- Engineered Floor Joist
- Laundry - Main Floor
- Main floor full bathroom
- Microwave built in
- No Smoking Home
- Patio
- Sump Pump
- Goods Included
- Blinds
- Dryer
- Dishwasher
- Refrigerator
- Garage door opener
- Garage door opener remote(s)
- Microwave
- Storage Shed
- Stove
- Vacuum built-in
- Window Coverings
- Washer
- Parking Type
- Double Attached
- Site Influences
- Fenced
- Landscaped deck
- Landscaped patio
- Paved Street
- Playground Nearby
- Public Transportation
Rooms
| Level | Type | Dimensions |
|---|---|---|
| Main | Living Room | 18.75 ft x 13.83 ft |
| Eat-In Kitchen | 16.5 ft x 14.42 ft | |
| Dining Room | 9.75 ft x 7.17 ft | |
| Primary Bedroom | 13.5 ft x 13.08 ft | |
| Bedroom | 14 ft x 12.67 ft | |
| Four Piece Bath | - | |
| Three Piece Ensuite Bath | - | |
| Basement | Family Room | 22.92 ft x 17.17 ft |
| Other | 12.08 ft x 11.83 ft | |
| Three Piece Bath | - | |
| Storage Room | 14.75 ft x 13.75 ft | |
| Utility Room | - |



