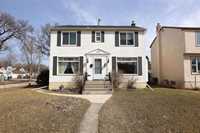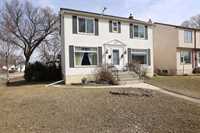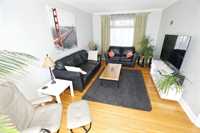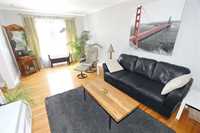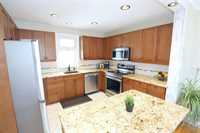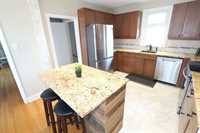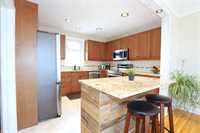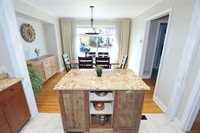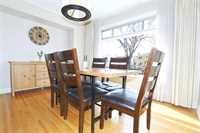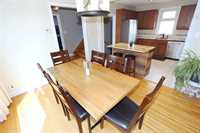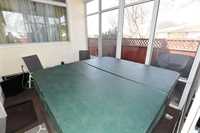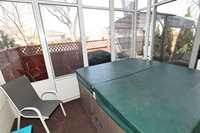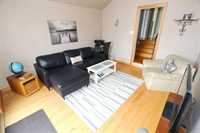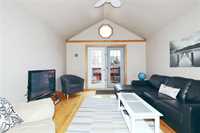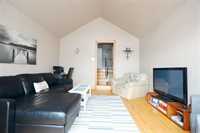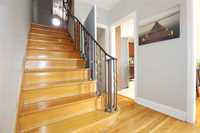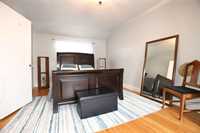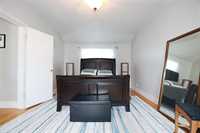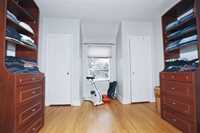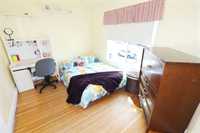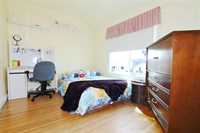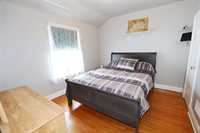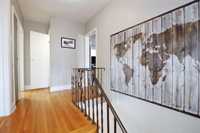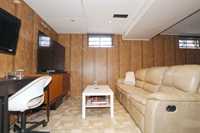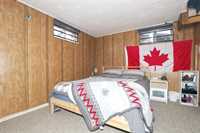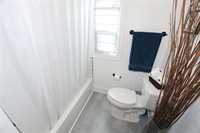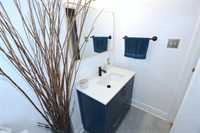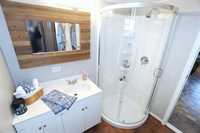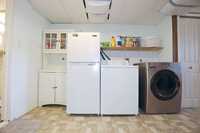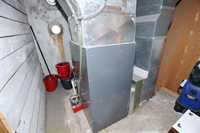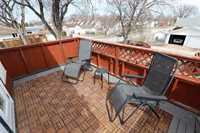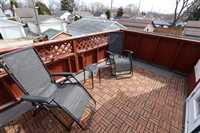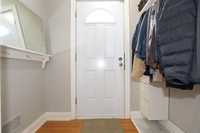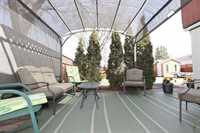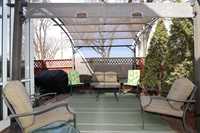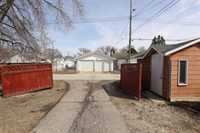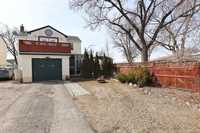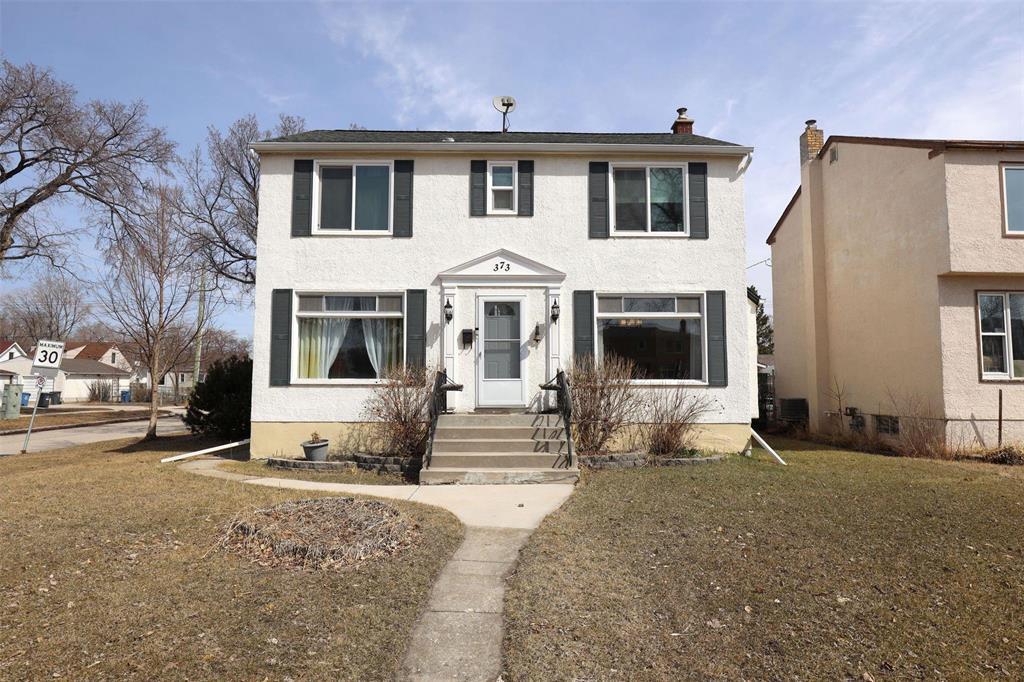
This is the one you have been waiting for! Meticulously maintained and renovated 3br+ family home in the heart of West Kildonan.
Hardwood floors throughout, large sun drenched living room, open concept kitchen and dining room with island, granite countertops, tons of Maple cabinets, porceline tile, and high end appliances.
On the way upstairs is a unique flex room ideal for TV room, games room, office or even a 4th bedroom, with cathedral ceilings and garden doors to large balcony perfect for your morning coffee.
Upstairs the primary bedroom is gigantic with windows on either end, 2 more good sized bedrooms, and spectacular, totally renovated 4 piece bath.
The finished basement has 3 piece bath, large rec room and bright laundry room.
Next to the attached garage is the fabulous 3 season sunroom complete with hot tub.
Close to all levels of schools and shopping, this home has it all.
All appliances included and flexible possession available.
Better book your appointment ASAP as this one will not last long.
- Basement Development Partially Finished
- Bathrooms 2
- Bathrooms (Full) 2
- Bedrooms 3
- Building Type Two Storey
- Built In 1949
- Depth 120.00 ft
- Exterior Stucco
- Floor Space 1535 sqft
- Frontage 44.00 ft
- Gross Taxes $3,582.00
- Neighbourhood West Kildonan
- Property Type Residential, Single Family Detached
- Remodelled Bathroom, Flooring, Kitchen
- Rental Equipment None
- Tax Year 25
- Features
- Air Conditioning-Central
- Balcony - One
- Ceiling Fan
- High-Efficiency Furnace
- Hot Tub
- Microwave built in
- No Smoking Home
- Smoke Detectors
- Sunroom
- Goods Included
- Blinds
- Dryer
- Dishwasher
- Refrigerator
- Freezer
- Garage door opener
- Microwave
- Storage Shed
- Stove
- Washer
- Parking Type
- Single Attached
- Site Influences
- Fenced
- Golf Nearby
- Back Lane
- Landscape
- Paved Street
- Playground Nearby
- Shopping Nearby
Rooms
| Level | Type | Dimensions |
|---|---|---|
| Main | Living Room | 12.25 ft x 11 ft |
| Dining Room | 11.25 ft x 11 ft | |
| Kitchen | 9.75 ft x 11.25 ft | |
| Sunroom | 12 ft x 9.75 ft | |
| Upper | Primary Bedroom | 21.25 ft x 11 ft |
| Bedroom | 10 ft x 11.25 ft | |
| Bedroom | 8.75 ft x 11.25 ft | |
| Four Piece Bath | - | |
| Other | Loft | 13.75 ft x 12.25 ft |
| Basement | Recreation Room | 20 ft x 10.25 ft |
| Storage Room | 7 ft x 6.5 ft | |
| Three Piece Bath | - |


