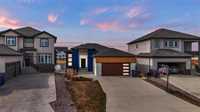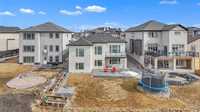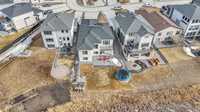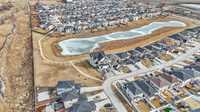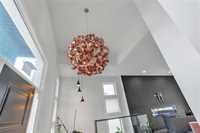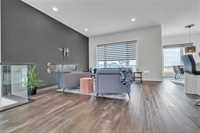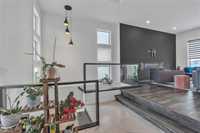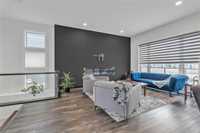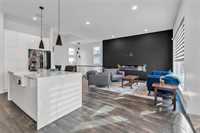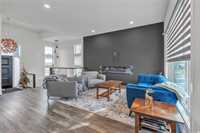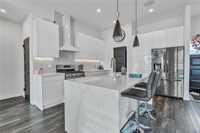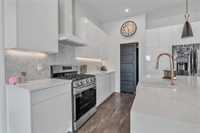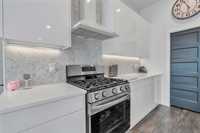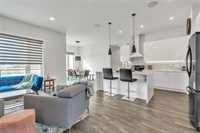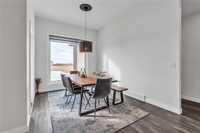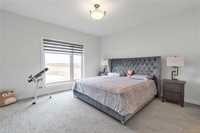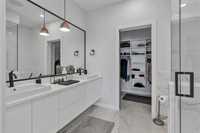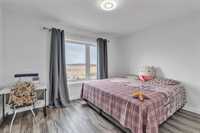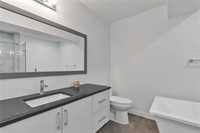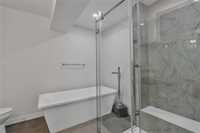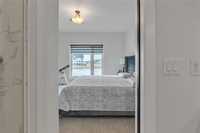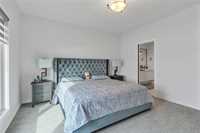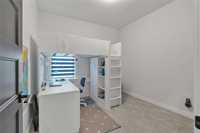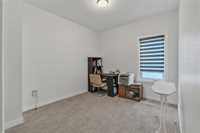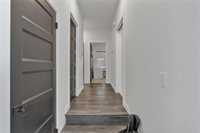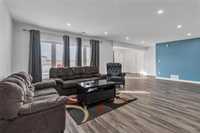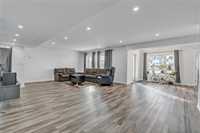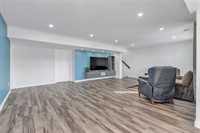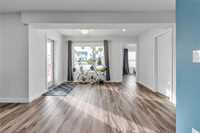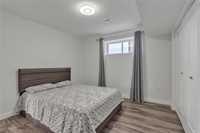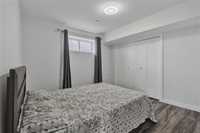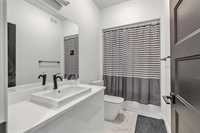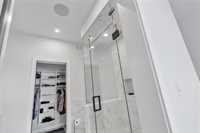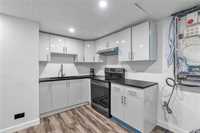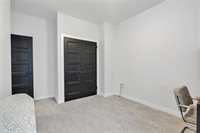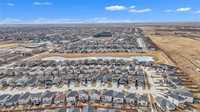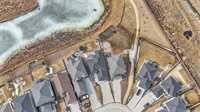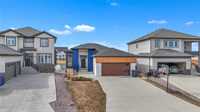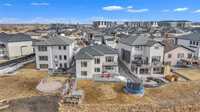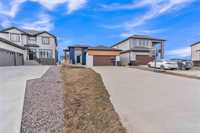S/S Now, Offers as received. Welcome to this stunning luxury home with around 3000 sq.ft. of living space, located in the highly sought-after Amber Gates area. This former ADR show home situated on a premium walk-out lot with breathtaking lake views. Designed with elegance and sophistication, this 5-bedroom, 3-bath beauty features an open-concept layout with soaring ceilings, custom glass railings, and designer tile flooring. The main level offers a spacious living and dining area, a fully upgraded kitchen with quartz countertops, tiled backsplash, and sleek cabinetry, plus 3 bedrooms and 2 full baths. Modern touches like rose gold Aqua-Brass fixtures, a sleek entertainment wall, luxury plank flooring, and oversized triple-pane windows enhance the upscale feel and steel beam. The fully finished walk-out basement includes 2 large bedrooms, a full bath, and a massive rec room—perfect for entertaining. Enjoy the fully landscaped backyard overlooking the lake. Located near schools, transit, Walmart, Garden city shopping mall and the Gurughar Pipeline Rd. A must-see—book your private showing today!
- Basement Development Fully Finished
- Bathrooms 3
- Bathrooms (Full) 3
- Bedrooms 5
- Building Type Bungalow
- Built In 2018
- Depth 193.00 ft
- Exterior Stucco
- Fireplace Glass Door
- Fireplace Fuel Electric
- Floor Space 1640 sqft
- Frontage 47.00 ft
- Gross Taxes $8,136.45
- Neighbourhood Amber Gates
- Property Type Residential, Single Family Detached
- Rental Equipment None
- School Division Seven Oaks (WPG 10)
- Tax Year 2024
- Features
- Air Conditioning-Central
- Balcony - One
- Bar wet
- High-Efficiency Furnace
- Main floor full bathroom
- No Pet Home
- No Smoking Home
- Goods Included
- Blinds
- Dryer
- Dishwasher
- Refrigerator
- Garage door opener
- Garage door opener remote(s)
- Microwave
- Stove
- Washer
- Parking Type
- Double Attached
- Site Influences
- Lakefront
- Landscape
- Paved Street
- Playground Nearby
- Shopping Nearby
- Public Transportation
Rooms
| Level | Type | Dimensions |
|---|---|---|
| Main | Great Room | 14.11 ft x 13.8 ft |
| Primary Bedroom | 14.6 ft x 13.3 ft | |
| Five Piece Ensuite Bath | - | |
| Dining Room | 11.5 ft x 9 ft | |
| Bedroom | 10 ft x 10 ft | |
| Four Piece Bath | - | |
| Eat-In Kitchen | 13 ft x 13 ft | |
| Bedroom | 10 ft x 10 ft | |
| Laundry Room | - | |
| Basement | Bedroom | 13 ft x 11 ft |
| Bedroom | 13.6 ft x 11 ft | |
| Four Piece Bath | - | |
| Recreation Room | 21 ft x 13 ft | |
| Other | 11 ft x 9 ft | |
| Utility Room | 21 ft x 12 ft |


