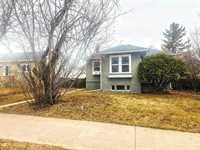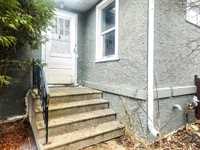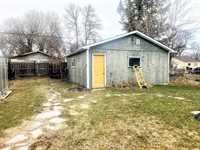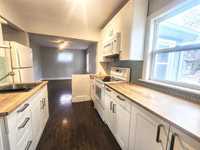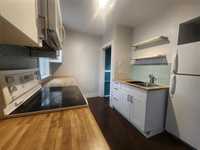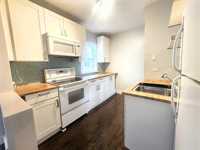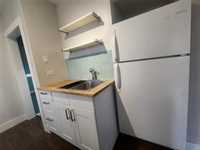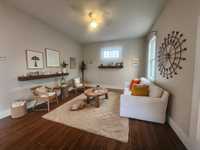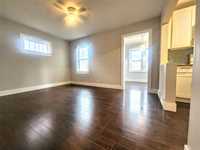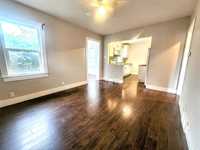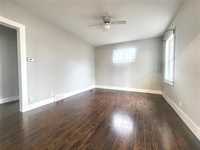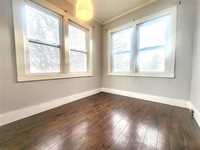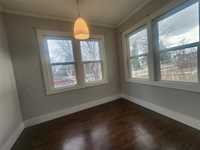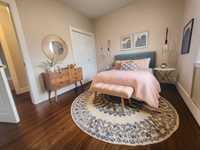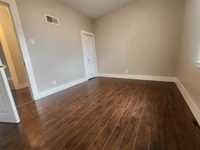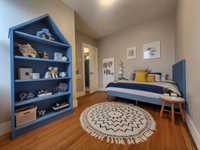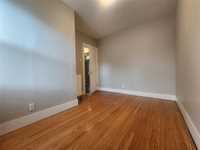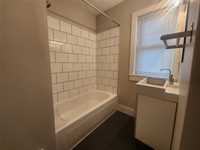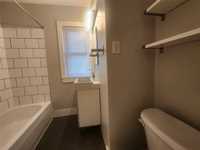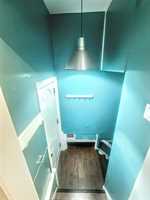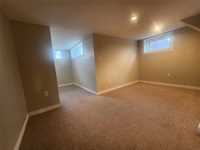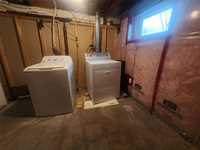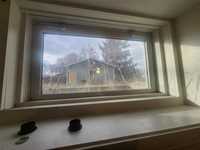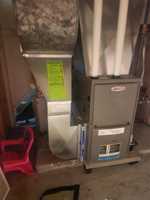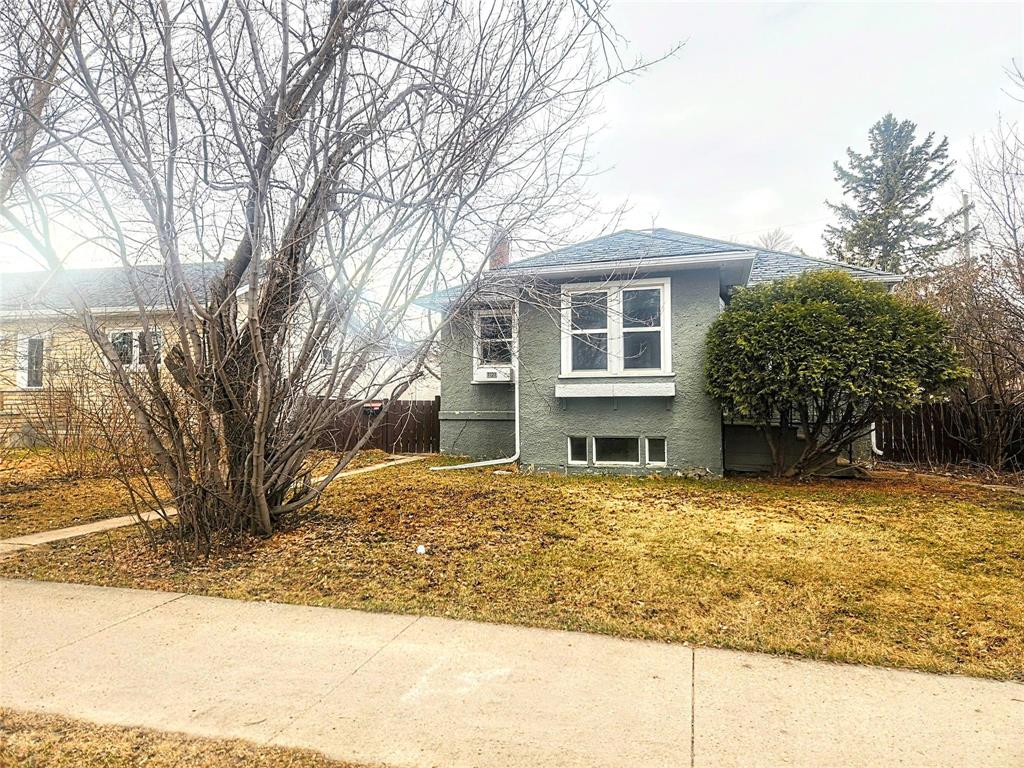
Offers presented as received. Fabulous West Fort Garry Starter Home! Set on a large lot is this 704 sq ft 2 Bedroom (could be 4 bedrooms) Bungalow home with spacious fenced yard and DB Detached Garage. Enter the bright main floor through the sunroom/diningroom that opens to the livingroom with chestnut laminate flooring running throughout. Check out the galley kitchen with white cabinets, butcherblock countertops, OTR/hood fan with built-in microwave and a aqua-green penny tile backsplash. A central hallway leads to 2 bedrooms and the 4 piece bathroom with white tile tub surround, grey tone walls, and slate grey tiled floor. The basement is partly finished with a raised den area and open recroom. 2 egress windows are installed, and you could add 2 more bedrooms in the basement. This 50' wide lot gives you lots of space to host friends and family in the fenced backyard. You could set up a playset, firepit area, garden, etc. Updates: kitchen, bathroom, furnance, and HWT 2019, Windows and Eaves 2020. Another option is to subdivide and build two homes on this lot. Keep the garage for one of the homes, and still have a good size lot for each home.
- Basement Development Partially Finished
- Bathrooms 1
- Bathrooms (Full) 1
- Bedrooms 2
- Building Type Bungalow
- Built In 1930
- Exterior Stucco
- Floor Space 704 sqft
- Frontage 50.00 ft
- Gross Taxes $3,158.29
- Neighbourhood West Fort Garry
- Property Type Residential, Single Family Detached
- Remodelled Bathroom, Kitchen
- Rental Equipment None
- School Division Pembina Trails (WPG 7)
- Tax Year 24
- Total Parking Spaces 3
- Features
- Main floor full bathroom
- Microwave built in
- No Pet Home
- No Smoking Home
- Goods Included
- Dryer
- Refrigerator
- Garage door opener
- Garage door opener remote(s)
- Microwave
- Stove
- Washer
- Parking Type
- Double Detached
- Site Influences
- Fenced
- Back Lane
- Shopping Nearby
- Subdividable Lot
- Public Transportation
Rooms
| Level | Type | Dimensions |
|---|---|---|
| Main | Living Room | 14.83 ft x 10.67 ft |
| Kitchen | 10.75 ft x 8 ft | |
| Foyer | 9.83 ft x 7.42 ft | |
| Primary Bedroom | 11.25 ft x 9.25 ft | |
| Bedroom | 11.25 ft x 9.33 ft | |
| Four Piece Bath | - | |
| Lower | Recreation Room | 16 ft x 10.2 ft |
| Den | - |


