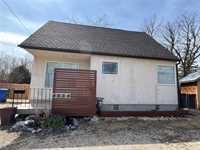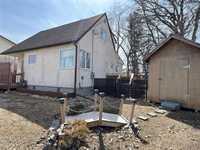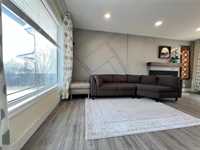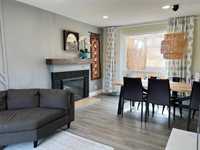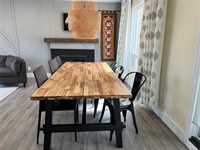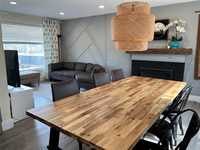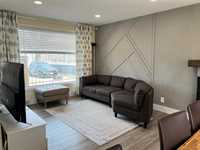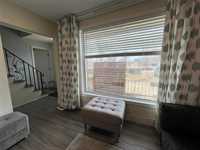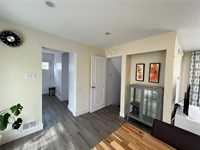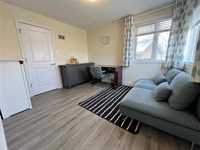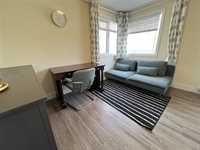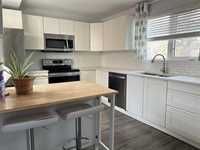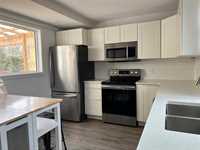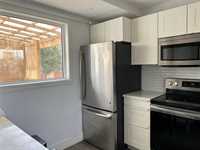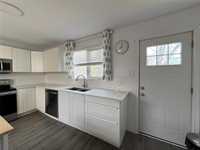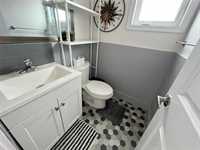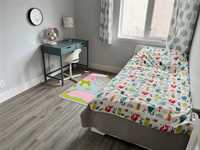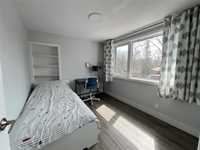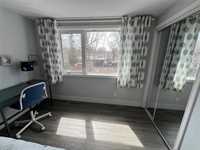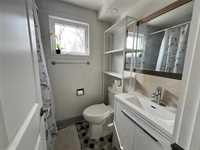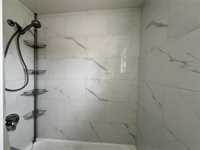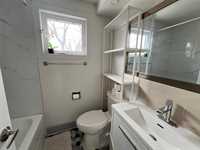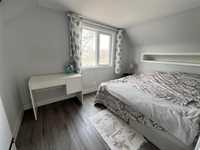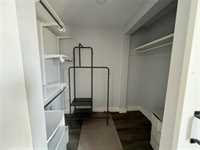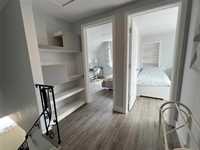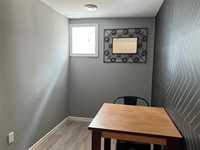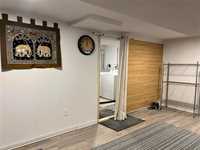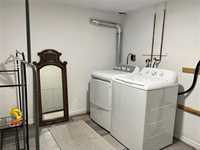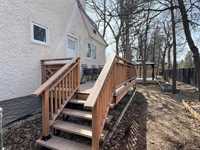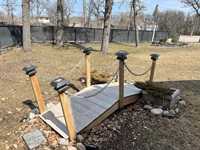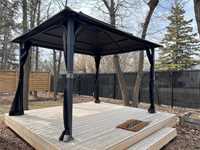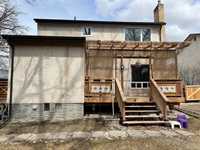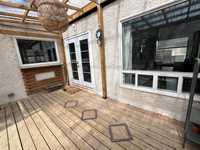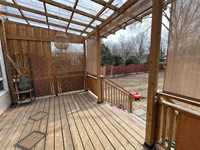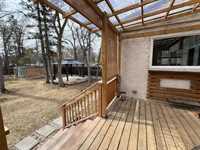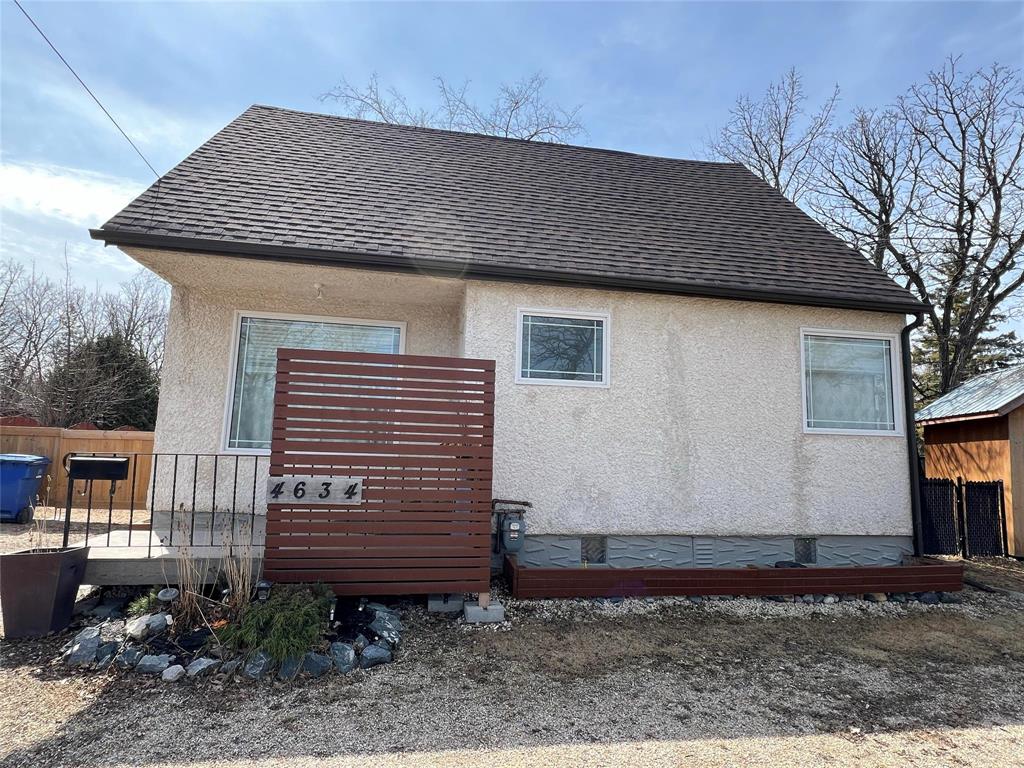
S/S Now, offer as received . Welcome to this beautifully updated 1,500 sq. ft. detached home located in the heart of the highly desirable Charleswood neighborhood.
Fully upgraded kitchen featuring quartz countertops, stainless steel appliances, and a double stainless-steel sink.
Bright and spacious living room flooded with natural light, dining area perfect for entertaining
Three generously sized bedrooms
A full bathroom with a window for natural light
Finished Basement,
Fully developed for extra living space, perfect for a rec room, gym, or media area
Expansive front yard with room for four-car parking
Beautifully landscaped with a large flower bed, decorative bridge, and storage shed
Massive backyard deck with double doors leading directly to the living room
Built-in canopy and sunshades already installed. Additional garden pavilion and raised planting beds for flowers or vegetables
Second deck with direct access to the kitchen. shingles(2021) a/c(2021), furnace(2021) stainless appliance (2021) Don’t miss this rare opportunity to own a home in one of the city's most established and family-friendly neighborhoods.
- Bathrooms 2
- Bathrooms (Full) 1
- Bathrooms (Partial) 1
- Bedrooms 3
- Building Type One and a Half
- Built In 1949
- Exterior Stucco
- Fireplace Glass Door
- Fireplace Fuel Gas
- Floor Space 1500 sqft
- Gross Taxes $3,827.34
- Neighbourhood Charleswood
- Property Type Residential, Single Family Detached
- Rental Equipment None
- School Division Pembina Trails (WPG 7)
- Tax Year 2024
- Total Parking Spaces 3
- Features
- Air Conditioning-Central
- Deck
- High-Efficiency Furnace
- Sump Pump
- Goods Included
- Blinds
- Dryer
- Dishwasher
- Refrigerator
- Microwave
- Storage Shed
- Stove
- Window Coverings
- Washer
- Parking Type
- Front Drive Access
- Site Influences
- Fenced
- Vegetable Garden
- Golf Nearby
- Landscape
- Landscaped deck
- Landscaped patio
- Public Transportation
Rooms
| Level | Type | Dimensions |
|---|---|---|
| Main | Living Room | 11 ft x 19 ft |
| Dining Room | 18 ft x 8.4 ft | |
| Eat-In Kitchen | 15.7 ft x 9.2 ft | |
| Two Piece Bath | - | |
| Office | 11.6 ft x 10.2 ft | |
| Upper | Bedroom | 10.1 ft x 12.1 ft |
| Bedroom | 10.8 ft x 8.8 ft | |
| Bedroom | 11.6 ft x 10.2 ft | |
| Four Piece Bath | - | |
| Lower | Recreation Room | 21.5 ft x 9.6 ft |
| Den | 9 ft x 5.7 ft | |
| Laundry Room | - |


