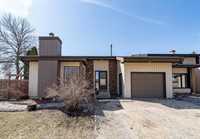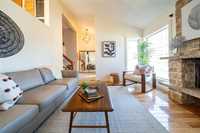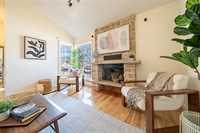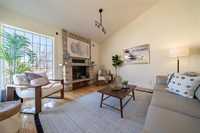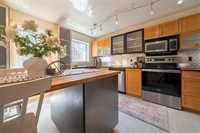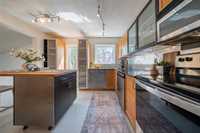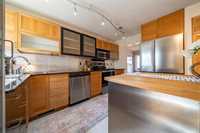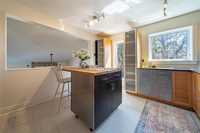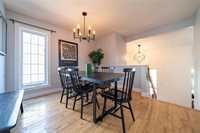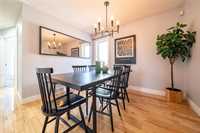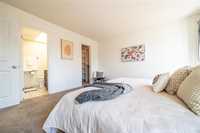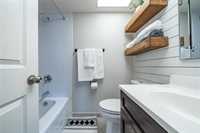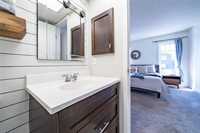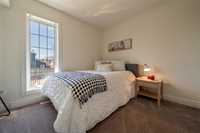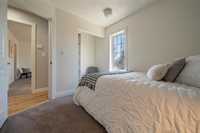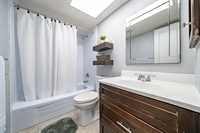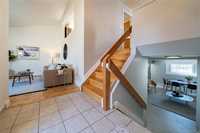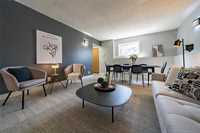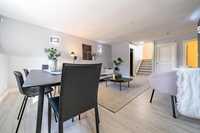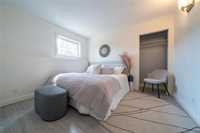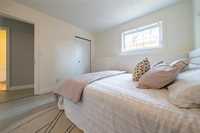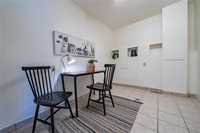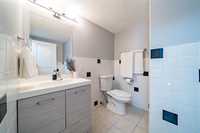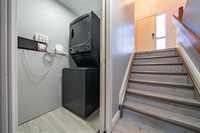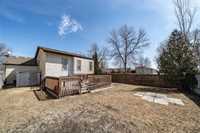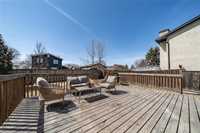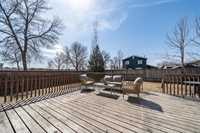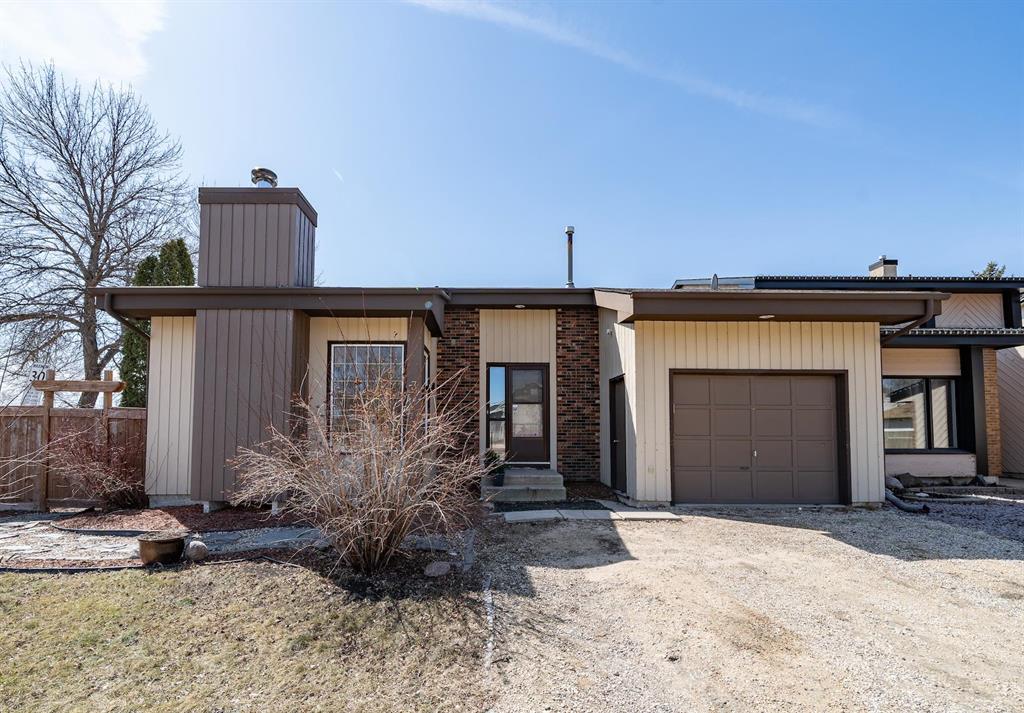
This stylish split-level home delivers space, flexibility & sunshine at every turn! Step into a thoughtfully designed layout featuring multiple zones for everyday living, hosting or just stretching out in style. The bright, modern kitchen is a showstopper, with sleek cabinetry, a butcher block island & stainless steel appliances. Open sightlines overlook the inviting living room w/soaring ceilings & a beautiful fireplace as the cozy focal point. Upstairs, you'll find two spacious bedrooms including a great primary suite w/walk-in closet & ensuite bathroom—plus a dedicated dining space perfect for entertaining. Head down to the lower level & discover a large flex zone, a third bedroom, a 3pc bathroom & convenient laundry. Need extra space? The lowest level offers a storage area w/loads of potential. it's ready for your vision to take shape. Outside, enjoy a massive west-facing backyard with a huge deck—ideal for hosting BBQs, gardening or simply relaxing under the prairie sky. Bonus: attached garage. & a park + school just around the corner. This home isn’t cookie cutter—it’s full of warmth & possibility. Come see it for yourself!
- Bathrooms 3
- Bathrooms (Full) 3
- Bedrooms 3
- Building Type Split-4 Level
- Built In 1984
- Depth 109.00 ft
- Exterior Brick & Siding, Stucco
- Fireplace Stone
- Fireplace Fuel Wood
- Floor Space 1754 sqft
- Frontage 50.00 ft
- Gross Taxes $4,734.30
- Neighbourhood River Park South
- Property Type Residential, Single Family Detached
- Rental Equipment None
- Tax Year 2024
- Features
- Air Conditioning-Central
- High-Efficiency Furnace
- Sump Pump
- Goods Included
- Dryer
- Dishwasher
- Refrigerator
- Garage door opener
- Garage door opener remote(s)
- Microwave
- Storage Shed
- Stove
- Satellite Dish
- Washer
- Parking Type
- Single Attached
- Site Influences
- Corner
- Fenced
- Paved Street
- Playground Nearby
- Public Transportation
Rooms
| Level | Type | Dimensions |
|---|---|---|
| Upper | Primary Bedroom | 12.42 ft x 13 ft |
| Four Piece Ensuite Bath | - | |
| Bedroom | 8.92 ft x 9 ft | |
| Four Piece Bath | - | |
| Dining Room | 10.08 ft x 8.25 ft | |
| Kitchen | 11.75 ft x 13.33 ft | |
| Main | Living Room | 12.08 ft x 13.33 ft |
| Lower | Recreation Room | 21.42 ft x 12.58 ft |
| Three Piece Bath | - | |
| Bedroom | 10.17 ft x 10.5 ft | |
| Other | 9.25 ft x 12.42 ft | |
| Laundry Room | - | |
| Basement | Other | - |


