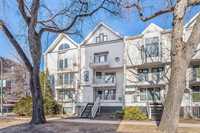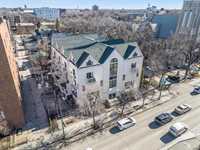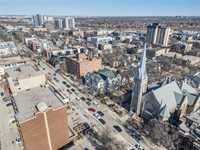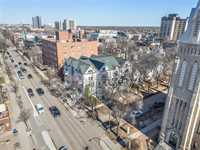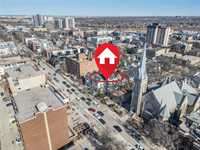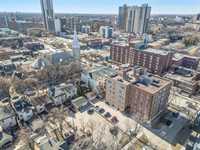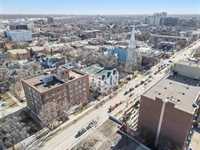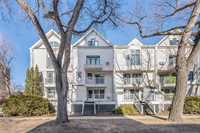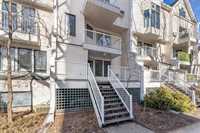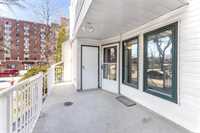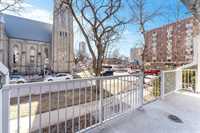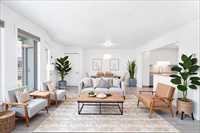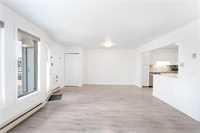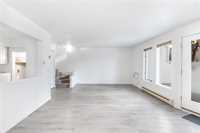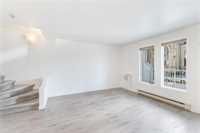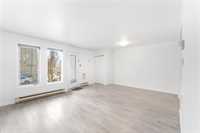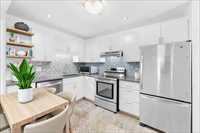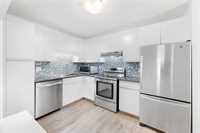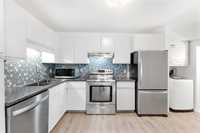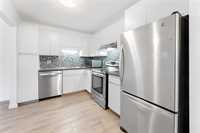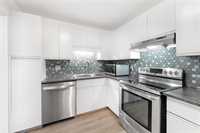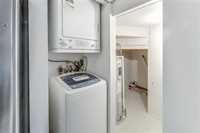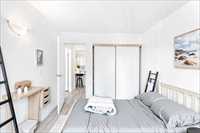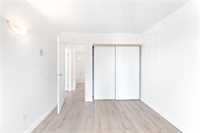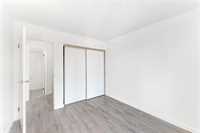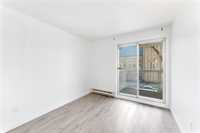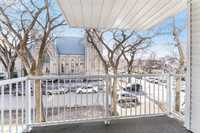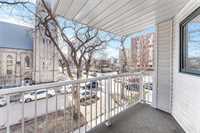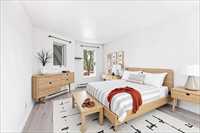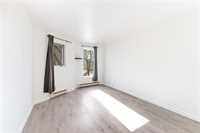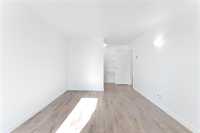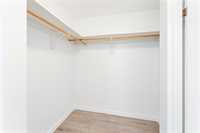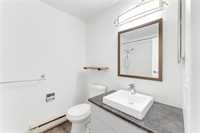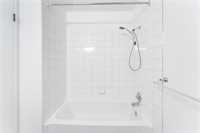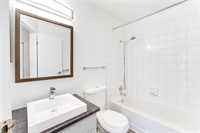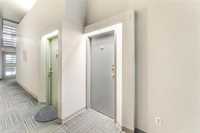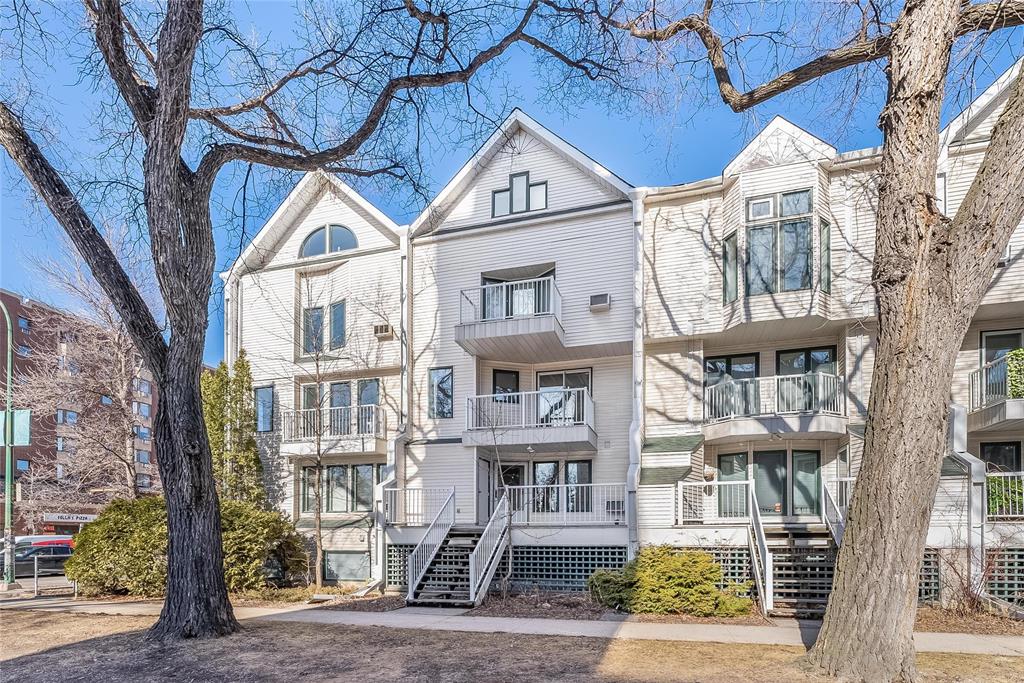
Stylish, modern, and perfectly located in the heart of Osborne Village! This beautifully updated 944 SF 2-storey condo offers the best of urban living with a bright open-concept layout, fresh modern flooring, and a spacious family room perfect for entertaining or relaxing. The kitchen features ample cabinetry, newer stainless steel appliances, and convenient main floor laundry.
Upstairs you'll find two comfortable bedrooms, including a primary with a walk-in closet and a second bedroom with its own private balcony overlooking the Village—an ideal spot for your morning coffee or evening wind-down. Both full bathrooms have been tastefully renovated with upgraded vanities and toilets, offering a clean, modern finish.
This unit also includes a covered parking stall and a private attached storage unit for added functionality. With trendy shops, restaurants, parks, and transit just steps from your door, this is your chance to live in one of Winnipeg’s most desirable neighbourhoods. Move in and enjoy the lifestyle!
- Bathrooms 2
- Bathrooms (Full) 2
- Bedrooms 2
- Building Type Two Level
- Built In 1987
- Condo Fee $476.24 Monthly
- Exterior Vinyl
- Floor Space 944 sqft
- Gross Taxes $2,553.48
- Neighbourhood Osborne Village
- Property Type Condominium, Townhouse
- Remodelled Flooring
- Rental Equipment None
- School Division Winnipeg (WPG 1)
- Tax Year 2024
- Total Parking Spaces 1
- Amenities
- Elevator
- Garage Door Opener
- In-Suite Laundry
- Professional Management
- Security Entry
- Condo Fee Includes
- Contribution to Reserve Fund
- Insurance-Common Area
- Landscaping/Snow Removal
- Management
- Water
- Features
- Air conditioning wall unit
- Balconies - Two
- Closet Organizers
- Intercom
- Laundry - Main Floor
- Main Floor Unit
- No Smoking Home
- Pets Not Allowed
- Porch
- Goods Included
- Window A/C Unit
- Blinds
- Dryer
- Dishwasher
- Refrigerator
- Hood fan
- Microwave
- Stove
- Washer
- Parking Type
- Underground
- Site Influences
- Playground Nearby
- Shopping Nearby
- Public Transportation
Rooms
| Level | Type | Dimensions |
|---|---|---|
| Upper | Four Piece Ensuite Bath | - |
| Bedroom | 10.25 ft x 9.58 ft | |
| Primary Bedroom | 13.48 ft x 10.24 ft | |
| Four Piece Bath | - | |
| Main | Living Room | 10.58 ft x 14.17 ft |
| Kitchen | 13.5 ft x 8 ft |


