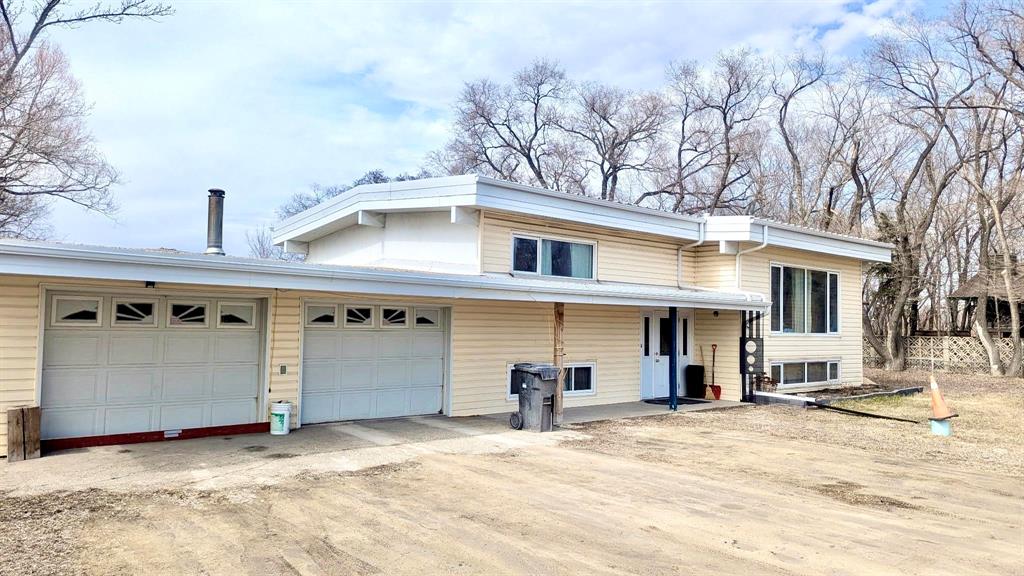Save Max Winnipeg Real Estate Inc.
1 - 1749 Portage Avenue, Winnipeg, MB, R3J 0E6

Showings start 21 April Monday **Offers as received. Looking for space and convenience? Beautiful bi-level 1450sqft on an incredible 100-365 ft lot - that's over 36,000 sqft of potential located on Mcphillips inside the perimeter. The house is flooded with natural light and features an open-concept layout - Perfect for modern living. Huge backyard with vegetable garden, chicken coop - all fenced. The house has 5 spacious bedrooms with 2 full baths, huge open kitchen with lots of cabinet space, Large dining area, and 2 living areas with one facing backyard and the other one facing front.
Metal Roof W/R50, Tar and gravel roof on garage, upgraded windows, new septic system - $23k and New - central AC. Home is well maintained by the owner. Well water, water softener, Washer and Dryer, included.
| Level | Type | Dimensions |
|---|---|---|
| Main | Primary Bedroom | 12 ft x 11 ft |
| Bedroom | 11.75 ft x 8.5 ft | |
| Dining Room | 12 ft x 9.75 ft | |
| Living Room | 19.25 ft x 15 ft | |
| Kitchen | 13.25 ft x 12 ft | |
| Utility Room | 8.25 ft x 6.75 ft | |
| Family Room | 16.25 ft x 14.25 ft | |
| Basement | Bedroom | 11 ft x 10.25 ft |
| Bedroom | 11 ft x 8.5 ft | |
| Laundry Room | 22.75 ft x 11 ft | |
| Bedroom | 18.75 ft x 14.75 ft |