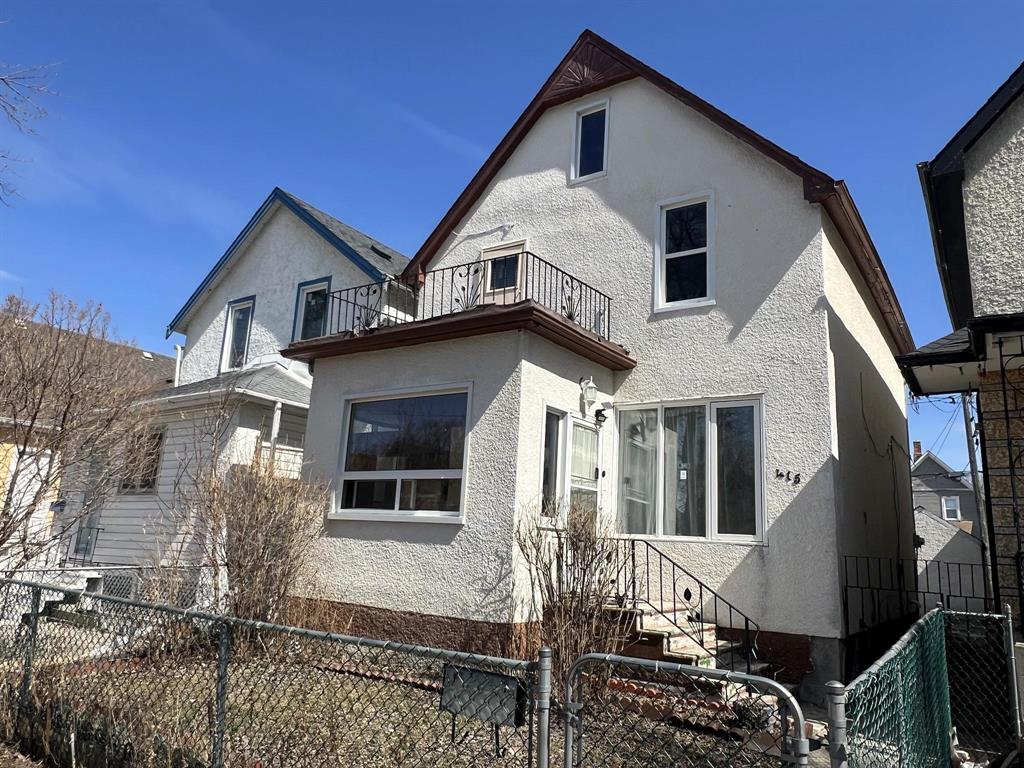RE/MAX Performance Realty
942 St. Mary's Road, Winnipeg, MB, R2M 3R5

S/S APRIL 18 OFFERS AS RECEIVED. This 4 bedroom family home offers a spacious living room and dining room combo, eat-in kitchen, 2pc bath and 1 bedroom on main level. 3 bedrooms and remodeled bath on upper level. Full basement, detached garage. Upgrades include hi-eff furnace, some PVC windows, some flooring. Front porch, make it yours!
| Level | Type | Dimensions |
|---|---|---|
| Main | Living Room | 13 ft x 11.67 ft |
| Dining Room | 11.67 ft x 11.17 ft | |
| Eat-In Kitchen | 11.1 ft x 11 ft | |
| Bedroom | 12 ft x 10.67 ft | |
| Two Piece Bath | - | |
| Upper | Primary Bedroom | 12 ft x 8.5 ft |
| Bedroom | 9 ft x 9 ft | |
| Bedroom | 9.5 ft x 6.5 ft | |
| Four Piece Bath | - |