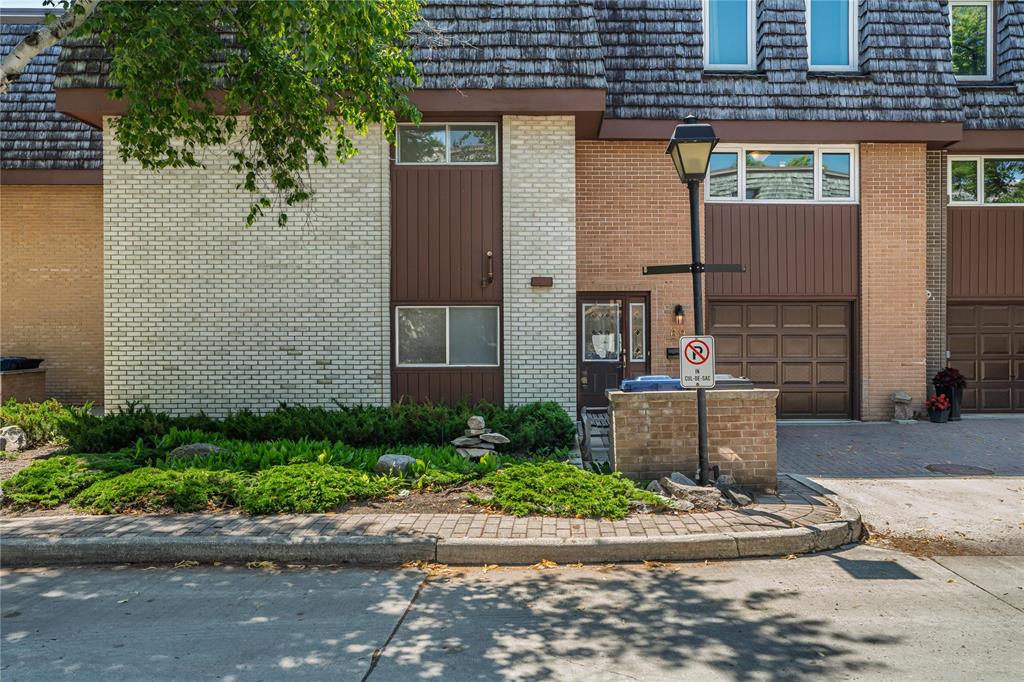Century 21 Bachman & Associates
360 McMillan Avenue, Winnipeg, MB, R3L 0N2

Townhouse style condo. The large living room features oversized windows that fill the space with natural light. The dining area is perfect for entertaining over looking the living room. An eat-in kitchen with plenty of cupboard and counter space and storage including a walk-in pantry. Both bedrooms are generously sized, with the primary bedroom offering a walk-in closet. A mix of laminate, carpet, and parquet flooring throughout. The full basement is ready to finish and ideal for extra living space, hobbies, or storage. Enjoy your own private fenced patio and green space—perfect for relaxing, gardening, or letting your pet roam. Attached garage plus an additional parking spot. Reasonable monthly condo fees, and owners pay their own utilities and property taxes. Includes fridge, stove, dishwasher, washer, and dryer. Quiet, pet-friendly community close to schools, parks, shopping, and transit. Quick possession available. An affordable and well-located opportunity to own a spacious condo with room to personalize and grow. Visit Video Tour and book today!
| Level | Type | Dimensions |
|---|---|---|
| Upper | Two Piece Bath | - |
| Dining Room | 11.48 ft x 10.17 ft | |
| Living Room | 18.28 ft x 13.59 ft | |
| Eat-In Kitchen | 12.86 ft x 10.05 ft | |
| Primary Bedroom | 18.34 ft x 13.38 ft | |
| Walk-in Closet | - | |
| Bedroom | 16.28 ft x 9.27 ft | |
| Three Piece Bath | - | |
| Lower | Recreation Room | 12.95 ft x 9.94 ft |
| Laundry Room | - |