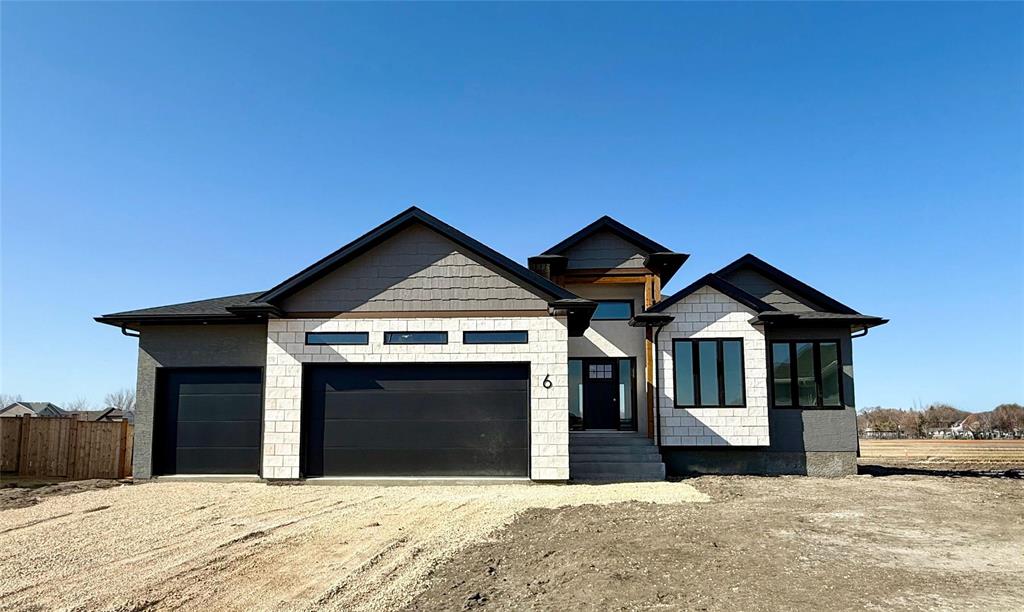Greg Michie Realty Group
#6-3014 Henderson Highway, East St. Paul, MB, R2E 0H9

Step into this brand new 1792 sqft bungalow in the growing community of Dugald. Tremendous curb appeal on a pie-shaped lot backing onto community playgrounds sets this home apart. Inside, natural light floods the open concept layout. A front office is ideal for work or play, while the great room boasts 10’ ceilings, 12mm flooring, smart pot lights, a cozy fireplace, and direct patio access. The main floor offers three spacious bedrooms, two full bathrooms, and ample storage throughout. The unspoiled lower level is ready for development, built with a steel beam and rough-in plumbing for a third bathroom. Select finishes can still be chosen in collaboration with the builder depending on timeline. Quality craftsmanship is evident throughout, courtesy of a local builder who prides themselves on superior workmanship without compromise. If you’re considering a new build this year, save nine months of planning and take advantage of this move-in ready opportunity!
| Level | Type | Dimensions |
|---|---|---|
| Main | Living Room | 15.42 ft x 13.75 ft |
| Dining Room | 13.75 ft x 9 ft | |
| Kitchen | 16.42 ft x 11.75 ft | |
| Primary Bedroom | 13.58 ft x 12.83 ft | |
| Bedroom | 12 ft x 11.5 ft | |
| Bedroom | 12.17 ft x 10 ft | |
| Office | 16 ft x 10.83 ft | |
| Four Piece Bath | - | |
| Three Piece Ensuite Bath | - |