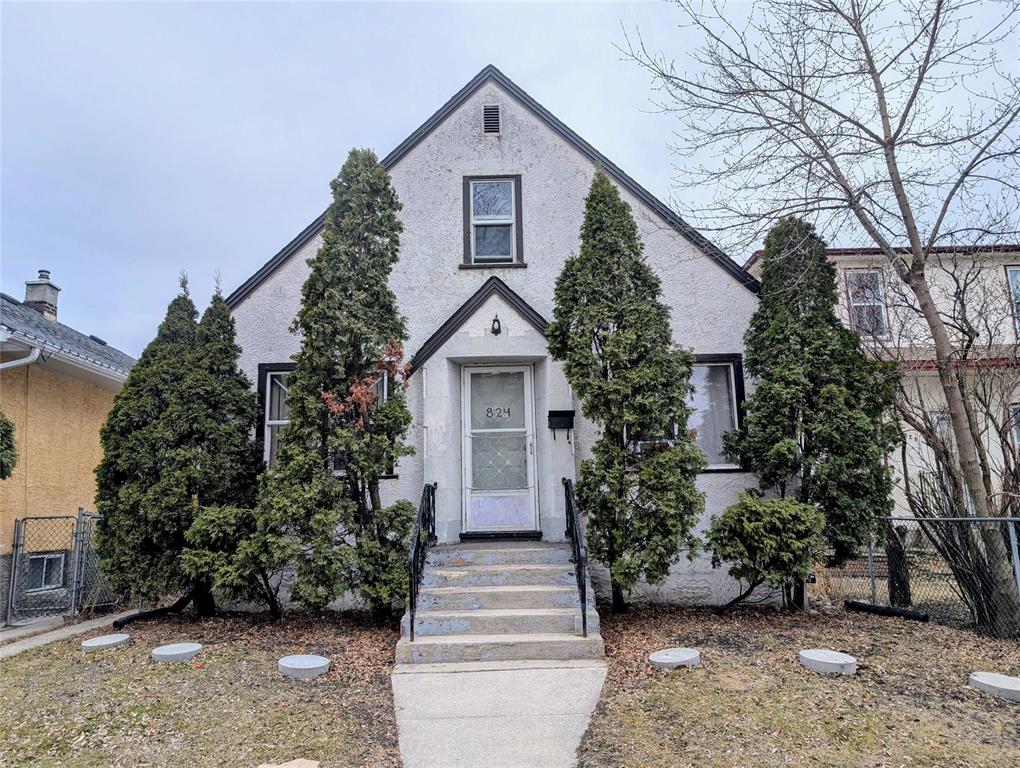
PRICE IMPROVEMENT! FOUR BEDROOM HOUSE NEAR HSC! Don't be turned away by lack of interior photos - this was done at the tenants request to protect their privacy. Current tenants are paying $1400/month and take good care of the place. Structurally, the house seems good. The entire foundation wall is exposed and you can see it's in great shape. The finishings are dated and worn, some cosmetic TLC would go a long way, but this is better than average for the area. Really good layout with 4 large bedrooms. Nice open basement that could potentially be finished into additional living area. With it's proximity to HSC this could be a fantastic long-term rental, or make for a great, conveniently located family home if you work in the area. Layout is 2 bedrooms upstairs, 2 on the main floor, bathroom, kitchen, living room also on main floor. High efficiency furnace! Tenants would stay for another year or two but are also open to moving. GREAT POTENTIAL TO WORK WITH A SOLID HOUSE & GREAT TENANTS ALREADY HERE! 48 hours notice required to view
- Basement Development Unfinished
- Bathrooms 1
- Bathrooms (Full) 1
- Bedrooms 4
- Building Type One and a Half
- Built In 1948
- Depth 100.00 ft
- Exterior Stucco
- Floor Space 1296 sqft
- Frontage 33.00 ft
- Gross Taxes $2,620.76
- Neighbourhood West End
- Property Type Residential, Single Family Detached
- Rental Equipment None
- School Division Winnipeg (WPG 1)
- Tax Year 24
- Goods Included
- Dryer
- Refrigerator
- Stove
- Washer
- Parking Type
- Parking Pad
- Site Influences
- Back Lane
- Low maintenance landscaped
- Paved Street
- Playground Nearby
- Private Yard
- Public Transportation
Rooms
| Level | Type | Dimensions |
|---|---|---|
| Main | Living/Dining room | 15.2 ft x 12 ft |
| Bedroom | 10.2 ft x 9.8 ft | |
| Four Piece Bath | - | |
| Eat-In Kitchen | 12 ft x 12 ft | |
| Bedroom | 11.2 ft x 10.08 ft | |
| Upper | Primary Bedroom | 14.8 ft x 11.2 ft |
| Bedroom | 10 ft x 10 ft | |
| Basement | Laundry Room | - |
| Storage Room | - |

