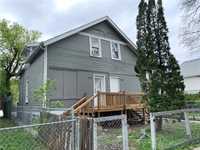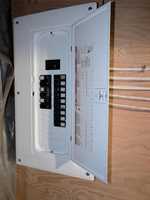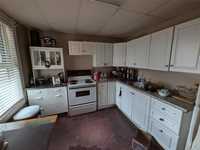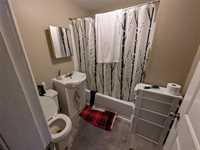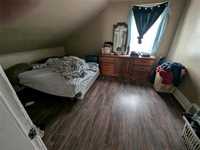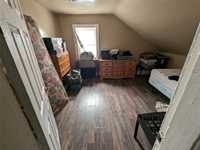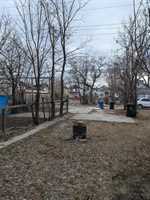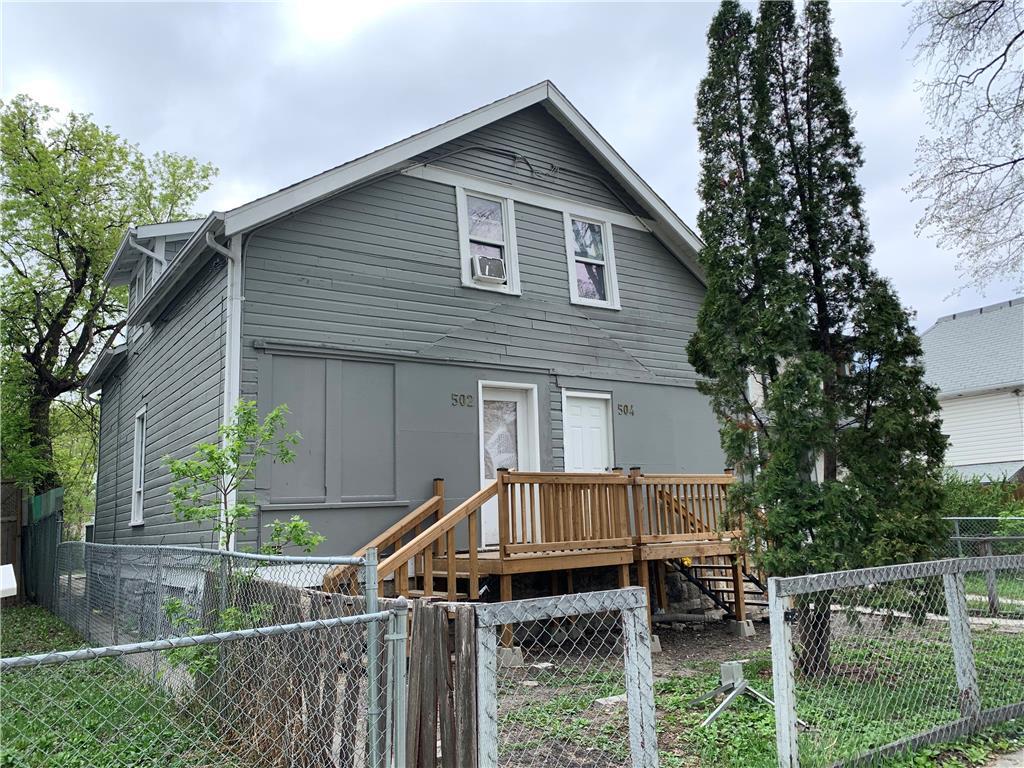
PRICE IMPROVEMENT! TURN-KEY RENTAL PROPERTY ON REDWOOD! ***SIDE-BY-SIDE DUPLEX*** RENTS ARE 502-$940 504-$980 & ***TENANTS PAY UTILITIES***. Very low vacancy here due to excellent bus service and nearby amenities. Side by side configuration means two things - no "bad suite", as no-one is on top of anyone, and MOST IMPORTANTLY - solid wall down the middle, adding crucial structural support to both sides. You'll see what I mean. The suites are in average condition for the area - is there room to improve? yes... should you? up to you! Current tenants are good and want to stay. Why wouldn't there? Full basements for additional storage (many people move due to a lack of storage)... no-one living on top of them, so they can enjoy the main floor living space to the fullest, and 3 bedrooms upstairs, allowing for a roommate scenario, or of course, kids! Separate yards, too - this is a solid investment and a really great price. Would make a FANTASTIC first rental, or a worthy addition to any portfolio. LOTS OF UPGRADES THROUGHOUT - THIS IS A SOLID, ATTAINABLE INVESTMENT!
- Basement Development Unfinished
- Bathrooms 2
- Bathrooms (Full) 2
- Bedrooms 6
- Building Type One and Three Quarters
- Built In 1926
- Exterior Stucco
- Floor Space 2020 sqft
- Frontage 33.00 ft
- Gross Taxes $2,204.34
- Neighbourhood North End
- Property Type Residential, Single Family Detached
- Rental Equipment None
- School Division Winnipeg (WPG 1)
- Tax Year 24
- Goods Included
- Dryers - Two
- Fridges - Two
- Stoves - Two
- Washers - Two
- Parking Type
- Parking Pad
- Site Influences
- Back Lane
- Playground Nearby
Rooms
| Level | Type | Dimensions |
|---|---|---|
| Main | Living Room | 19 ft x 12 ft |
| Dining Room | 9.5 ft x 9.5 ft | |
| Living Room | 19 ft x 12 ft | |
| Eat-In Kitchen | 9.5 ft x 9.5 ft | |
| Upper | Four Piece Bath | - |
| Primary Bedroom | 17 ft x 12 ft | |
| Four Piece Bath | - | |
| Bedroom | 13 ft x 9.5 ft | |
| Bedroom | 12 ft x 9 ft | |
| Primary Bedroom | 17 ft x 12 ft | |
| Bedroom | 12 ft x 9.5 ft | |
| Bedroom | 12 ft x 9.5 ft |


