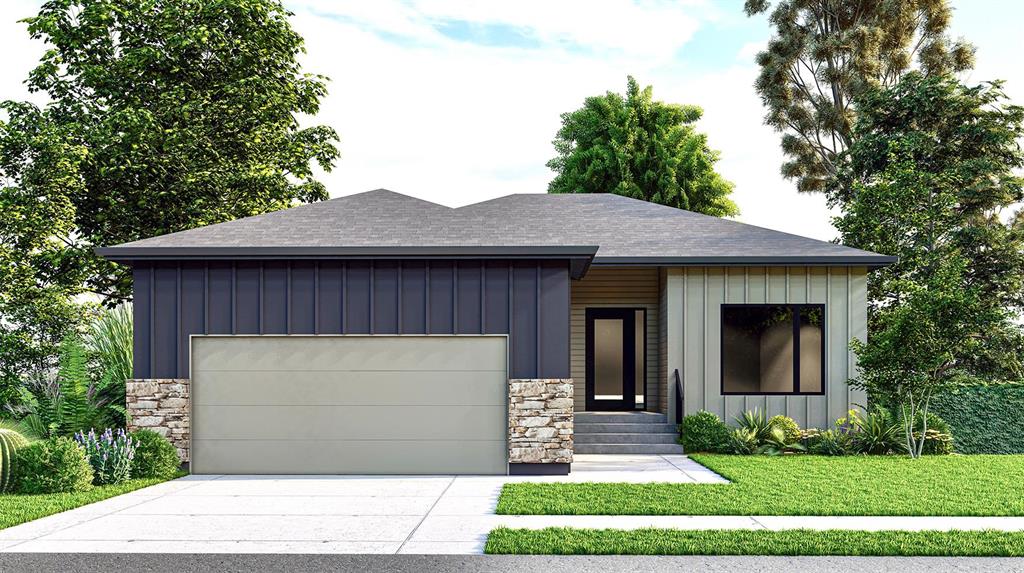
To be built! This thoughtfully designed floor plan has all the essentials! Nestled in South Ste Anne, it's just a quick drive from Steinbach or Winnipeg via a 4-lane highway, with full services including a hospital and emergency room. This 1,281 square foot home features 3 bedrooms, 2 bathrooms, a primary suite with a walk-in closet and ensuite, a double attached garage, a full basement, and convenient main floor laundry. The kitchen includes an island with Thermofoil cabinets, quartz counters, soft-close doors and drawers, two sets of drawer banks, and a pantry. Each of the 3 bedrooms boasts 9' ceilings!
- Basement Development Insulated
- Bathrooms 2
- Bathrooms (Full) 2
- Bedrooms 3
- Building Type Bungalow
- Exterior Composite, Stone, Stucco
- Floor Space 1281 sqft
- Frontage 60.00 ft
- Neighbourhood R06
- Property Type Residential, Single Family Detached
- Rental Equipment None
- School Division Seine River
- Tax Year 2025
- Features
- Air Conditioning-Central
- Heat recovery ventilator
- Sump Pump
- Goods Included
- Water Softener
- Parking Type
- Double Attached
- Site Influences
- Paved Street
Rooms
| Level | Type | Dimensions |
|---|---|---|
| Main | Kitchen | 14.75 ft x 10.08 ft |
| Dining Room | 11 ft x 8 ft | |
| Living Room | 13 ft x 12.42 ft | |
| Primary Bedroom | 12.42 ft x 13.33 ft | |
| Four Piece Ensuite Bath | - | |
| Walk-in Closet | - | |
| Bedroom | 10.08 ft x 9.92 ft | |
| Bedroom | 10.42 ft x 9.92 ft | |
| Four Piece Bath | - | |
| Laundry Room | - |

