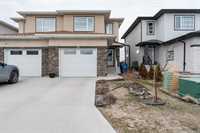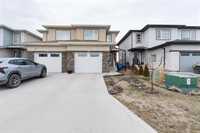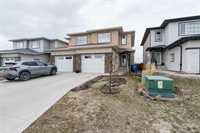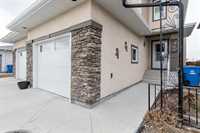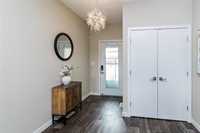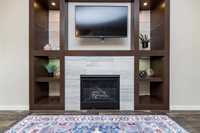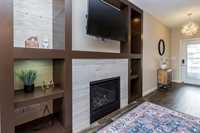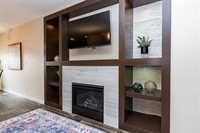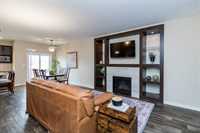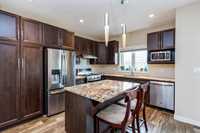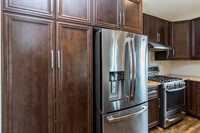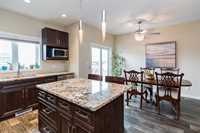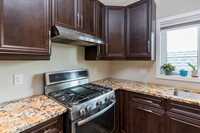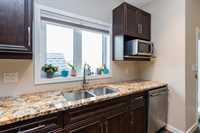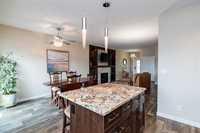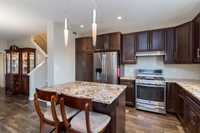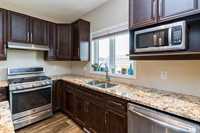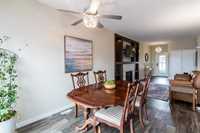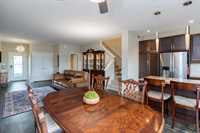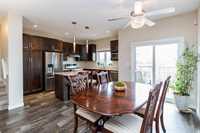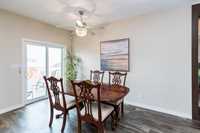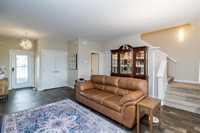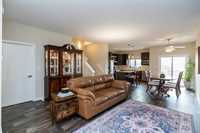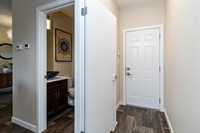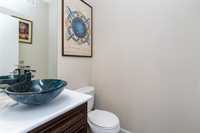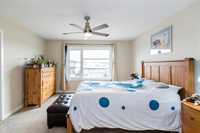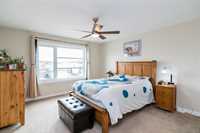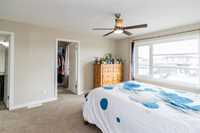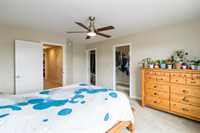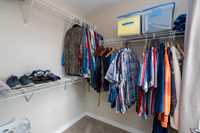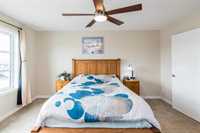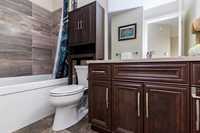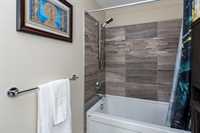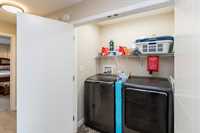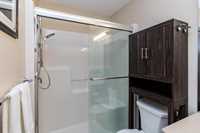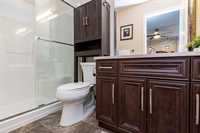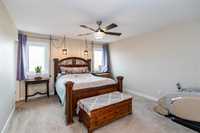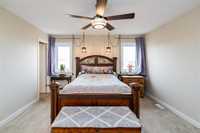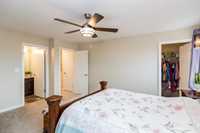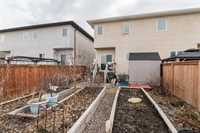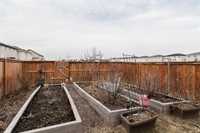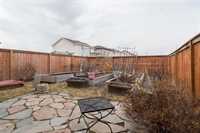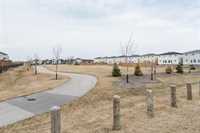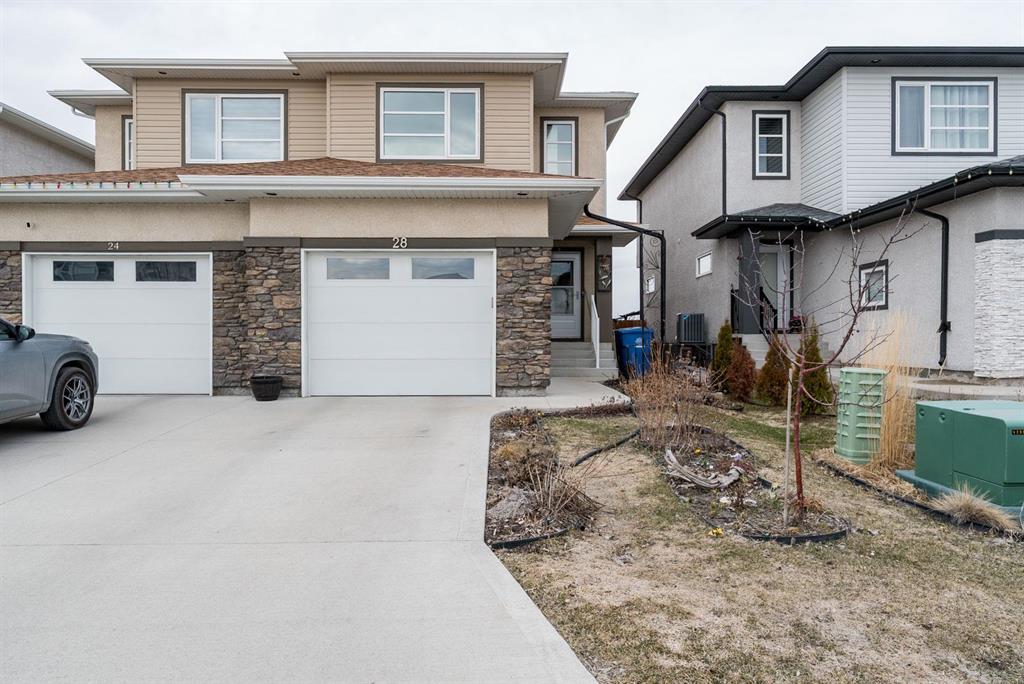
S/S Wednesday April 23, Offers as received. OH Sun Apr 27th from 12-2. Discover your dream home in this beautifully designed two-story residence, offering 1500 square feet of elegant living space. Step inside and be captivated by the large open living room, perfect for relaxation and entertaining, featuring a cozy gas fireplace to warm your evenings. The heart of the home is the stunning customized kitchen, complete with exquisite granite countertops and a beautiful island—ideal for meal prep or casual dining. Whether you're an aspiring chef or simply enjoy hosting friends, this kitchen will inspire culinary creativity. With a thoughtful layout, this home boasts two master bedrooms, each with en suite bathrooms and spacious walk-in closets, providing comfort and privacy for you and your guests. The unfinished basement offers endless possibilities, allowing you to create the space of your dreams—whether it’s a game room, home gym, or additional storage. Backing onto a serene green space, you can enjoy the tranquility of nature right in your backyard. Don't miss the opportunity to make this stunning property your own!
- Basement Development Unfinished
- Bathrooms 3
- Bathrooms (Full) 2
- Bathrooms (Partial) 1
- Bedrooms 2
- Building Type Two Storey
- Built In 2018
- Exterior Stone, Stucco
- Fireplace Tile Facing
- Fireplace Fuel Gas
- Floor Space 1508 sqft
- Gross Taxes $4,122.33
- Neighbourhood Crocus Meadows
- Property Type Residential, Single Family Attached
- Rental Equipment None
- Tax Year 24
- Features
- Air Conditioning-Central
- Deck
- High-Efficiency Furnace
- Heat recovery ventilator
- Laundry - Second Floor
- Sump Pump
- Goods Included
- Dryer
- Dishwasher
- Garage door opener
- Garage door opener remote(s)
- Microwave
- Storage Shed
- Stove
- Window Coverings
- Washer
- Parking Type
- Single Attached
- Site Influences
- Fenced
- Golf Nearby
- Back Lane
- Park/reserve
- Paved Street
- Playground Nearby
- Shopping Nearby
- Public Transportation
Rooms
| Level | Type | Dimensions |
|---|---|---|
| Main | Two Piece Bath | - |
| Living Room | 14 ft x 14.75 ft | |
| Eat-In Kitchen | 16.5 ft x 10.25 ft | |
| Upper | Primary Bedroom | 14.5 ft x 12.92 ft |
| Three Piece Ensuite Bath | - | |
| Bedroom | 14.33 ft x 12.83 ft | |
| Four Piece Ensuite Bath | - | |
| Walk-in Closet | - | |
| Walk-in Closet | - | |
| Basement | Recreation Room | 27.83 ft x 17.5 ft |



