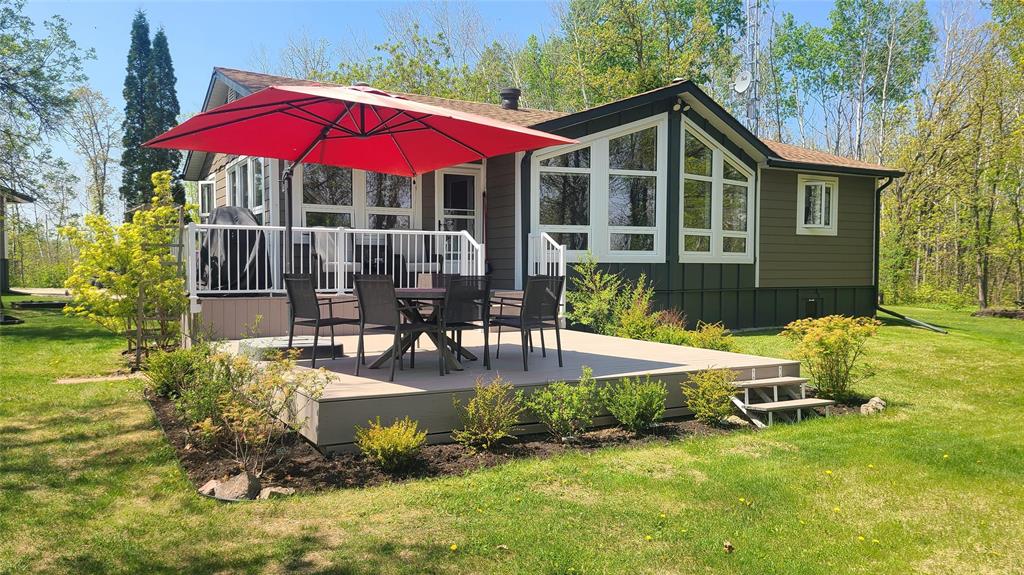John Angus Realty Ltd.
Box 1360, Lac du Bonnet, MB, R0E 1A0

White Mud Falls, HOME & GIANT SHOP ON THE WATERFRONT! A generational property, one of the best lots in the development. A Huge 50' x 32' shop w/ 11' ceilings (built 2019) & a electric-Hydronic Heated floor. Also a guest suite/Hobby Room/office and a huge 3 piece bath w/ septic and cistern for water. 2 large overhead doors (1 is 8 x 8' and 1 is 10 x 10' w/side operators), Hanging storage, 8000lbs vehicle lift, 220V dedicated plugs, & more. Home is approx 1060 sq ft with 2 bedrooms, and an updated bathroom. Loads of cedar and pine and a front room view of the Winnipeg River. A wood burning fireplace with a heatilator fresh air intake can supplement the heating. A 4 season sunroom is sweet and spacious and also has a gorgeous view of the parklike yard and riverfront. Enjoy entertaining w/ a composite 2 tier deck & fire pit in the front yard. Exterior is Hardy Board everywhere. The Estate offers approx 240' of waterfront and up to 260' of depth. Forced Air electric provides the heat and an air to air heat pump provides the AC. Excellent walleye and sturgeon fishing 2 minutes from your front door. Summer water (optional) supplied by the neighborhood coop for $35/yr can be used for gardens & grass etc.
| Level | Type | Dimensions |
|---|---|---|
| Main | Living Room | 17 ft x 16 ft |
| Dining Room | 9.5 ft x 6 ft | |
| Kitchen | 13.5 ft x 9 ft | |
| Primary Bedroom | 12 ft x 11.5 ft | |
| Bedroom | 11.5 ft x 8 ft | |
| Sunroom | 12.5 ft x 11.5 ft | |
| Laundry Room | 8 ft x 6 ft | |
| Four Piece Bath | - |