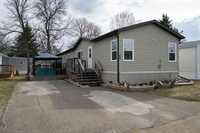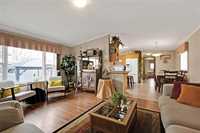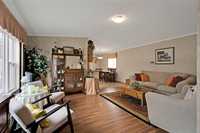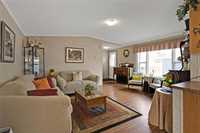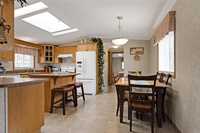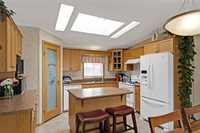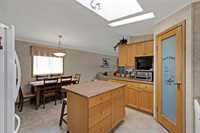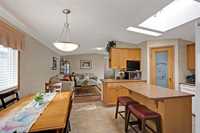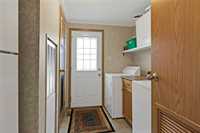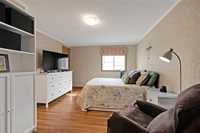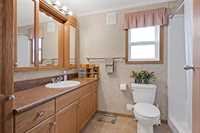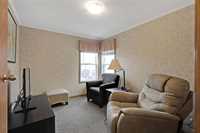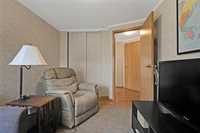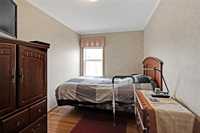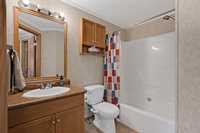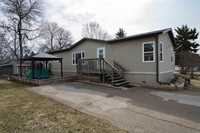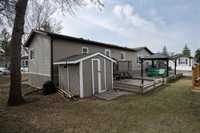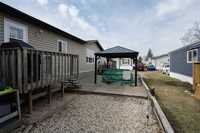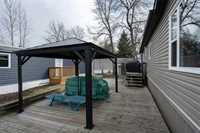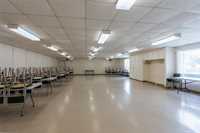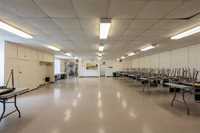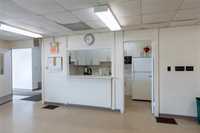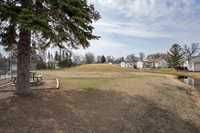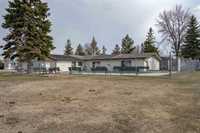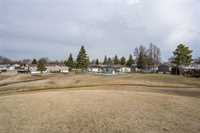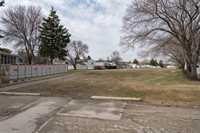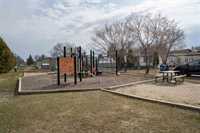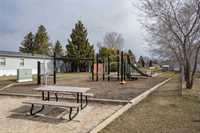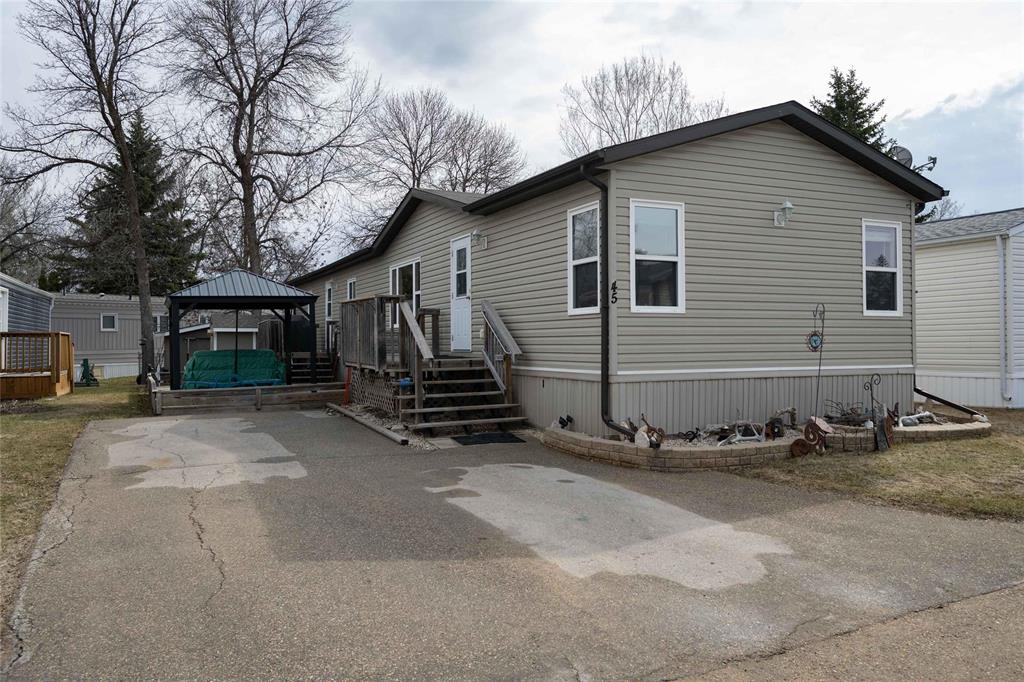
Welcome to your new 1296 sqft Grandeur home in highly sought after Southglen! This 3 bdrm 2 bthrm home features a custom oak eat-in kitchen w/ skylight. The kitchen has loads of functional cupboard & counter space plus a moveable island. The generously sized primary bdrm features 2 spacious closets includ a walk-in & large 3pc ensuite w/ custom cabinets. The 2 additional spacious bdrms have large closets. The 4 piece bthrm has more great storage. The large living room is perfect for entertaining & is open to the kitchen. This home uses its space to the absolute maximum. Including a nicely sized coat closet as you walk in your front door, a sizeable storage rm, & spacious laundry w/ more storage. Outside you will find a garden shed, an incredible deck w/ gazebo (privacy panels & netting inc), plus room for garden boxes! Let your imagination run wild! Southglen Mobile Home Community features a playground, clubhouse, swimming pool & more! Close to public transportation, schools, parks & shopping, this one is not to be missed! Additional features: A/C, 2X6 exterior walls & More! A Grandeur mobile home is the Cadillac of mobile homes—setting the standard for luxury and excellence in mobile living.
- Bathrooms 2
- Bathrooms (Full) 2
- Bedrooms 3
- Building Type Bungalow
- Built In 2008
- Exterior Vinyl
- Floor Space 1296 sqft
- Neighbourhood South Glen
- Property Type Residential, Mobile Home
- Rental Equipment None
- Tax Year 2025
- Total Parking Spaces 3
- Features
- Air Conditioning-Central
- Deck
- Exterior walls, 2x6"
- Hood Fan
- Laundry - Main Floor
- No Smoking Home
- Smoke Detectors
- Goods Included
- Dryer
- Dishwasher
- Fridges - Two
- Storage Shed
- Stove
- Window Coverings
- Washer
- Parking Type
- Front Drive Access
- Parking Pad
- Plug-In
- Site Influences
- Low maintenance landscaped
- Landscaped deck
- Paved Street
- Playground Nearby
- Public Swimming Pool
- Shopping Nearby
- Public Transportation
Rooms
| Level | Type | Dimensions |
|---|---|---|
| Main | Living Room | 16.67 ft x 12.92 ft |
| Eat-In Kitchen | 16.67 ft x 13.33 ft | |
| Primary Bedroom | 11.33 ft x 16.5 ft | |
| Walk-in Closet | 4.92 ft x 4.05 ft | |
| Three Piece Ensuite Bath | 7.25 ft x 9 ft | |
| Bedroom | 11.5 ft x 8.97 ft | |
| Bedroom | 12.83 ft x 7.58 ft | |
| Four Piece Bath | 8.42 ft x 4.92 ft | |
| Laundry Room | 9.75 ft x 6 ft |


