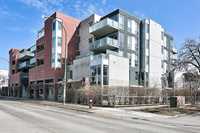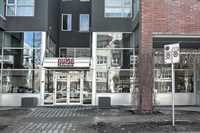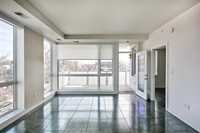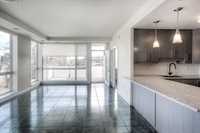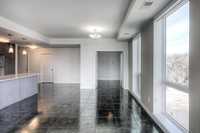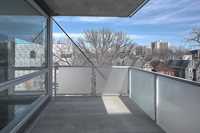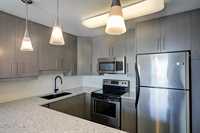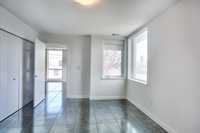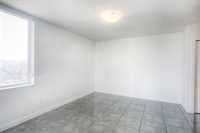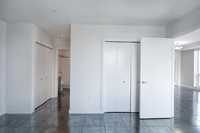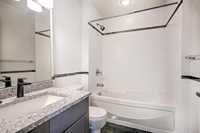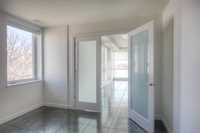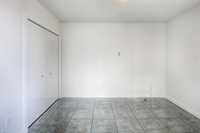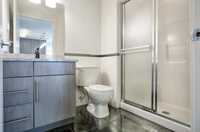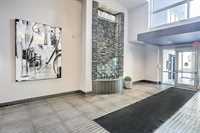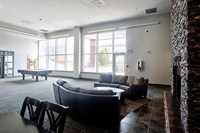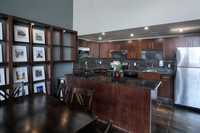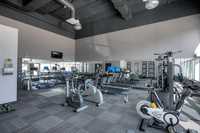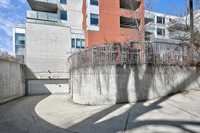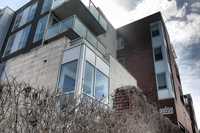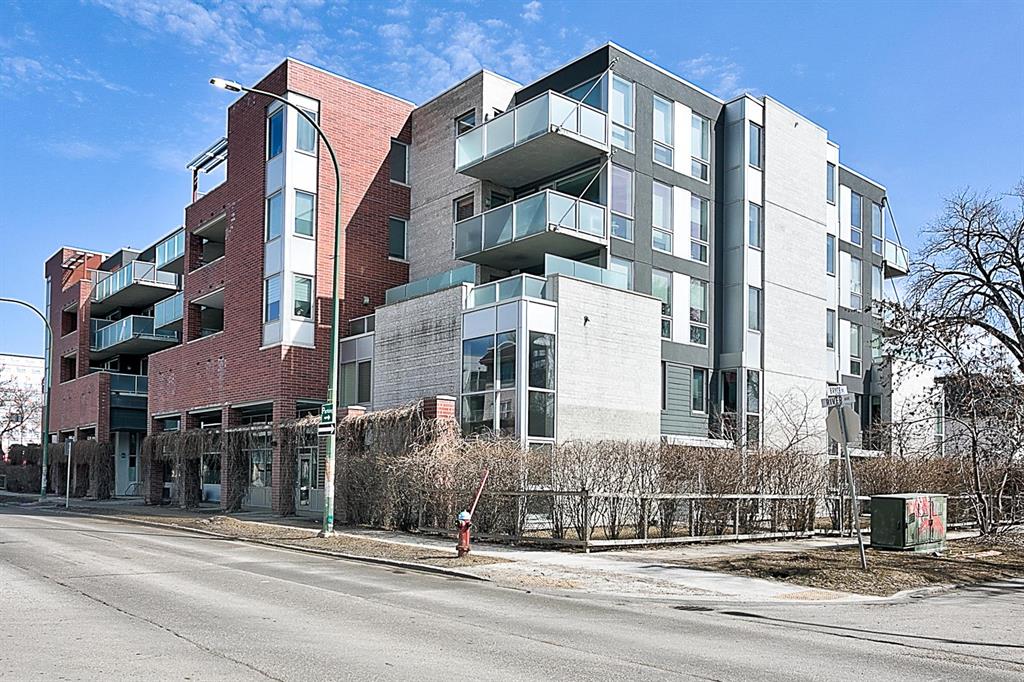
Welcome to the Pulse Condominiums! Bright corner unit with tons of natural light throughout and an oversized (8'x14') private balcony. Open concept Living and Dining rooms with large windows open to the Kitchen. Spacious Primary Bedroom with three closets and full en-suite Washroom, plus an additional Bedroom and main 3-pc Washroom. Convenient in-suite laundry. Secure parking in the underground parkade. Unbeatable Osborn Village location close to restaurants, nightlife, and all amenities.
- Bathrooms 2
- Bathrooms (Full) 2
- Bedrooms 2
- Building Type One Level
- Condo Fee $608.93 Monthly
- Exterior Brick & Siding, Metal, Stucco
- Floor Space 1020 sqft
- Gross Taxes $3,717.10
- Neighbourhood Osborne Village
- Property Type Condominium, Apartment
- Rental Equipment None
- Tax Year 2024
- Condo Fee Includes
- Contribution to Reserve Fund
- Caretaker
- Heat
- Hydro
- Insurance-Common Area
- Landscaping/Snow Removal
- Management
- Parking
- Water
- Parking Type
- Heated
- Parkade
- Underground
- Site Influences
- Shopping Nearby
- Public Transportation
Rooms
| Level | Type | Dimensions |
|---|---|---|
| Main | Living Room | 12 ft x 13.5 ft |
| Dining Room | 8 ft x 12 ft | |
| Kitchen | 8.5 ft x 11 ft | |
| Primary Bedroom | 11 ft x 13.5 ft | |
| Bedroom | 10.5 ft x 11.25 ft | |
| Three Piece Bath | - | |
| Four Piece Ensuite Bath | - |


