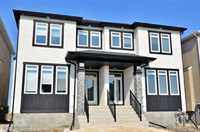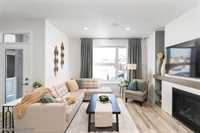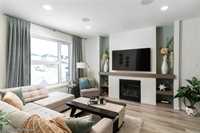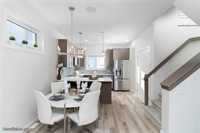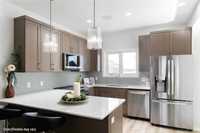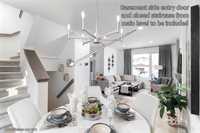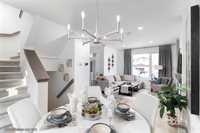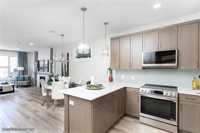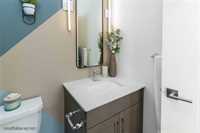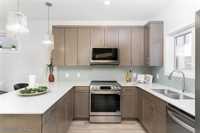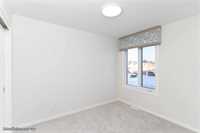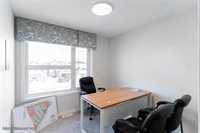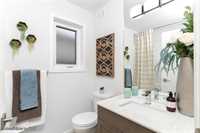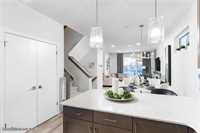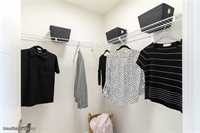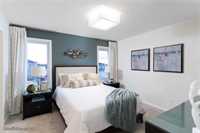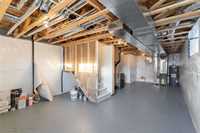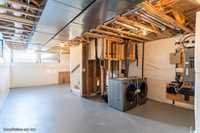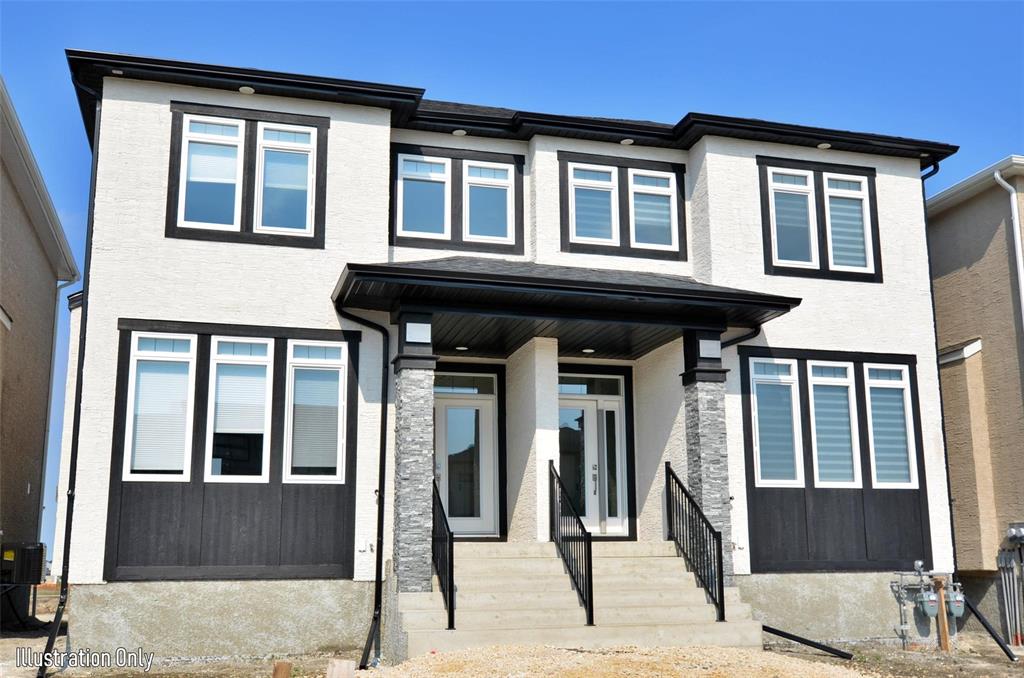
WELCOME TO 128 MEADOWLANDS Dr – A gorgeous, brand-new, FULLY UPGRADED SXS in West St. Paul's most desirable and newest neighborhood within the perimeter, Meadowlands! The modern design features 3 bedrooms, 2.5 baths, DOUBLE CAR GARAGE and a private exterior SIDE ENTRANCE to the basement (perfect for a future rental or in-law suite)! Step inside to find 9' ceilings and high-quality laminate flooring throughout the main level. Custom oversized maple cabinetry with quartz countertops throughout, and the great room showcases a built-in modern fireplace entertainment unit! Completed with large windows, LED recessed lighting, and custom stained maple accents, this home is a must-see. Both 2nd-floor and basement laundry systems are included, along with plumbing for a basement bathroom and kitchenette, making it ideal for a 1-bedroom suite! Over $20,000 in upgrades included at this promotional price of $474,900, located directly across from the community park! Comes with a full 5-Year New Home Warranty and built by A&S Homes, an industry leader for almost 50 years! Request more information now and schedule for a viewing of this quick possession home today!
- Basement Development Insulated
- Bathrooms 3
- Bathrooms (Full) 2
- Bathrooms (Partial) 1
- Bedrooms 3
- Building Type Two Storey
- Built In 2025
- Depth 120.00 ft
- Exterior Stone, Stucco, Wood Siding
- Fireplace Tile Facing
- Fireplace Fuel Gas
- Floor Space 1335 sqft
- Frontage 24.00 ft
- Neighbourhood West St Paul
- Property Type Residential, Single Family Attached
- Rental Equipment None
- School Division Seven Oaks (WPG 10)
- Tax Year 24
- Total Parking Spaces 2
- Features
- Central Exhaust
- Engineered Floor Joist
- Exterior walls, 2x6"
- High-Efficiency Furnace
- Heat recovery ventilator
- Laundry - Second Floor
- Microwave built in
- Sump Pump
- Vacuum roughed-in
- Parking Type
- Double Detached
- Site Influences
- Park/reserve
- Paved Street
- Playground Nearby
- Shopping Nearby
Rooms
| Level | Type | Dimensions |
|---|---|---|
| Main | Two Piece Bath | - |
| Great Room | 12.5 ft x 11 ft | |
| Eat-In Kitchen | 10.5 ft x 11 ft | |
| Dining Room | 13 ft x 10 ft | |
| Upper | Three Piece Ensuite Bath | - |
| Four Piece Bath | - | |
| Bedroom | 9.5 ft x 9.75 ft | |
| Bedroom | 8.75 ft x 11.58 ft | |
| Primary Bedroom | 12.75 ft x 11.75 ft |


