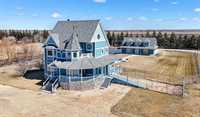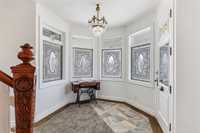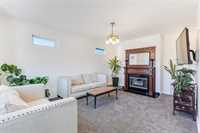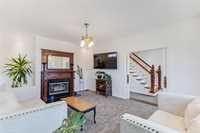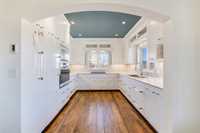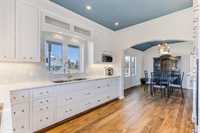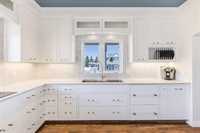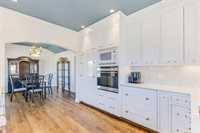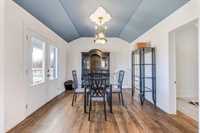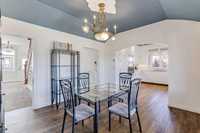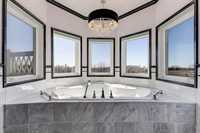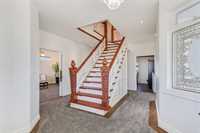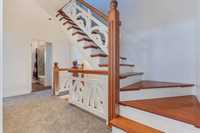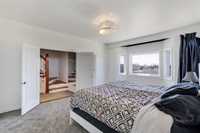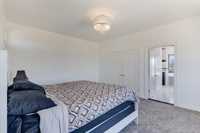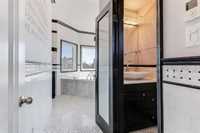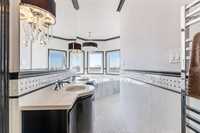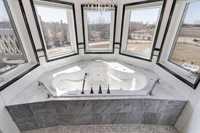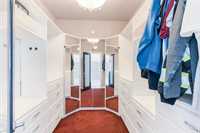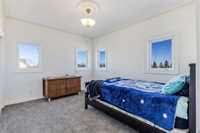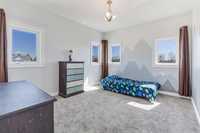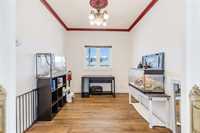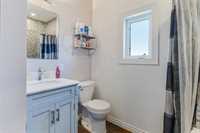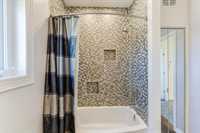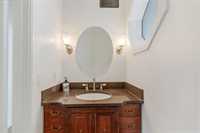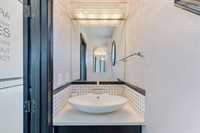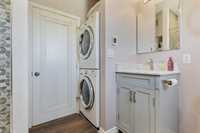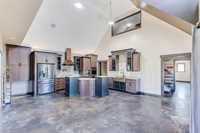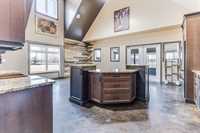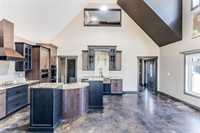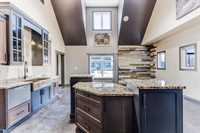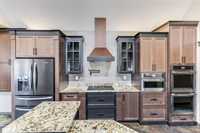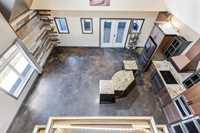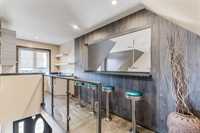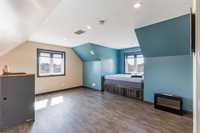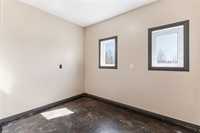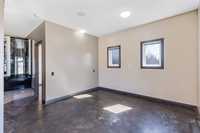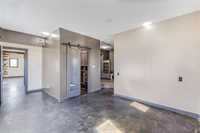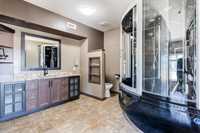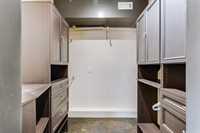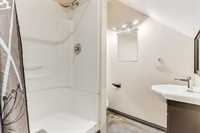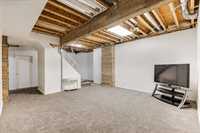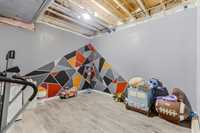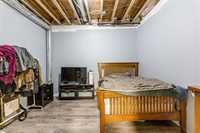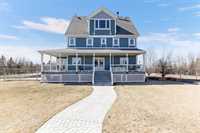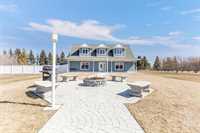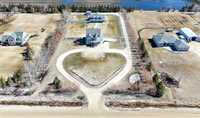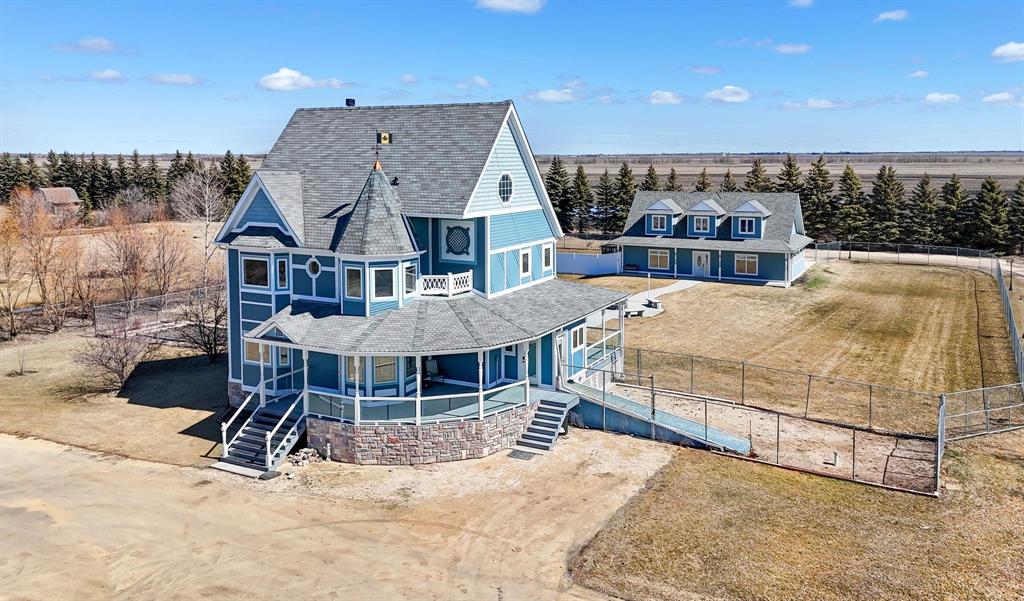
S/S Now! Offers as received. Meet “The Dollhouse” — a picture-perfect home sitting on 2 acres in Lorette, with a surprise bonus: TWO HOUSES on one MASSIVE property. The main house (a.k.a. The Dollhouse) features 9-FOOT ceilings, 3 bedrooms w/ an OFFICE on the main floor, and 2.5 bathrooms, including a primary suite with its own JETTED TUB for those end-of-day resets. The kitchen w/ CUSTOM cabinetry and DRAWER-STYLE dishwashers, flows seamlessly into the dining area for easy, everyday living. Head downstairs and you'll find a dedicated gym space and rec room — ideal for workouts & movie nights. Just steps away, the second home — a bungalow — is complete with 2 bedrooms and the primary suite with a WIC + private office, and a cozy 3-season SUNROOM that’ll quickly become your favorite hangout spot. Need space for toys, tools, or hobbies? You’ll love the MULTIPLE garages and the WIDE-OPEN acreage that gives you room to breathe, build, or dream bigger. Live in one, rent the other, bring family close, or start something entirely new — this is the kind of property that makes you think “okay, this could be the one.” Book your showing today!
- Basement Development Fully Finished
- Bathrooms 4
- Bathrooms (Full) 3
- Bathrooms (Partial) 1
- Bedrooms 5
- Building Type Two Storey
- Built In 2003
- Depth 400.00 ft
- Exterior Composite, Other-Remarks
- Fireplace Tile Facing
- Fireplace Fuel Wood
- Floor Space 4341 sqft
- Frontage 200.00 ft
- Gross Taxes $5,551.36
- Land Size 2.00 acres
- Neighbourhood R05
- Property Type Residential, Single Family Detached
- Remodelled Other remarks
- Rental Equipment None
- School Division Seine River
- Tax Year 2021
- Total Parking Spaces 9
- Features
- Air Conditioning-Central
- Central Exhaust
- Cook Top
- Deck
- Dog run fenced in
- Exterior walls, 2x6"
- Accessibility Access
- Sprinkler System-Underground
- In-Law Suite
- Sump Pump
- Sunroom
- Goods Included
- Blinds
- Dishwashers - Two
- Fridges - Two
- Garage door opener
- Garage door opener remote(s)
- Microwaves - Two
- Microwave
- See remarks
- Stoves - Two
- Stove
- Window Coverings
- Washers - Two
- Parking Type
- Multiple Detached
- Site Influences
- Country Residence
- Fenced
- Golf Nearby
- Landscaped deck
- Landscaped patio
Rooms
| Level | Type | Dimensions |
|---|---|---|
| Main | Living Room | 17.42 ft x 13 ft |
| Foyer | 14 ft x 14 ft | |
| Office | 11.25 ft x 8.75 ft | |
| Mudroom | 9 ft x 7.42 ft | |
| Dining Room | 11.42 ft x 13.08 ft | |
| Kitchen | 12.17 ft x 10.83 ft | |
| Two Piece Bath | - | |
| Kitchen | 15.67 ft x 19.58 ft | |
| Living Room | 19.67 ft x 11.92 ft | |
| Primary Bedroom | 19.75 ft x 12.17 ft | |
| Office | 8.42 ft x 10.58 ft | |
| Walk-in Closet | 7.08 ft x 6.67 ft | |
| Sunroom | 16.33 ft x 10.08 ft | |
| Six Piece Ensuite Bath | - | |
| Upper | Primary Bedroom | 16.67 ft x 13.08 ft |
| Bedroom | 13 ft x 11.08 ft | |
| Bedroom | 13.08 ft x 11.08 ft | |
| Walk-in Closet | 8.75 ft x 7.33 ft | |
| Six Piece Ensuite Bath | - | |
| Four Piece Bath | - | |
| Bedroom | 17.83 ft x 17.42 ft | |
| Kitchen | 5.75 ft x 6.92 ft | |
| Lower | Recreation Room | 27.5 ft x 16.75 ft |
| Den | 10.33 ft x 11.75 ft | |
| Gym | 12.58 ft x 11.17 ft |


