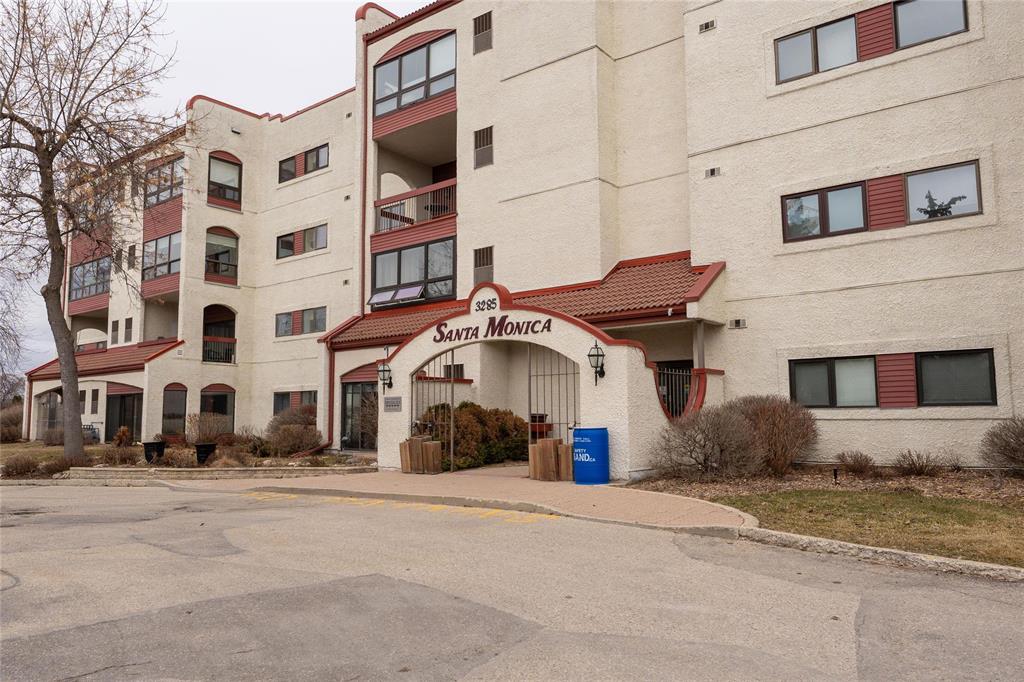Glen J. Sytnyk
Glen J. Sytnyk Personal Real Estate Corporation
Office: (204) 255-4204 Mobile: (204) 981-7050gsytnyk@mts.net
RE/MAX Performance Realty
942 St. Mary's Road, Winnipeg, MB, R2M 3R5

Offers May 1st. NOT A SPECK OF DUST!!! Absolutely delightful, gorgeously updated approx 1730 square feet, 2 bedroom plus den (yes plus den), 2 full baths condo located on the 3rd floor of this quality concrete complex. We're talking approx. 1730 square feet with 2 extra large bedrooms, 2 mostly remodelled bathrooms (primary with whirlpool tub) and a stunning new (2024) soft close, granite, stainless steel kitchen. Integrated stacker laundry. Dining room with custom built-in wood cabinets, plus open living room with stunning floor to ceiling brick gas fireplace. The 4 season sunny south facing sunroom has a fabulous view and has new hardwood floors, in fact the whole home has hardwood floors and beautiful cove ceilings. The well maintained complex has extra wide remodelled bright hallways is pet friendly, has lots of visitor parking, is close to so much of the exciting south Winnipeg development. Also included are 2 (beside each other) underground parking spaces close to elevator with storage room and car wash. A rare combination of expensive expansive quality space at a very reasonable affordable price. Special Assessment 2025 has been paid.
| Level | Type | Dimensions |
|---|---|---|
| Main | Living Room | 15.42 ft x 15.25 ft |
| Dining Room | 13.22 ft x 11.58 ft | |
| Kitchen | 12.86 ft x 9.84 ft | |
| Den | 15.45 ft x 9.97 ft | |
| Primary Bedroom | 14.83 ft x 12.07 ft | |
| Bedroom | 14.83 ft x 10.14 ft | |
| Laundry Room | 8.66 ft x 6.56 ft | |
| Cold Room | 9.45 ft x 3.94 ft | |
| Sunroom | 17.09 ft x 9.84 ft | |
| Four Piece Bath | - | |
| Three Piece Ensuite Bath | - |