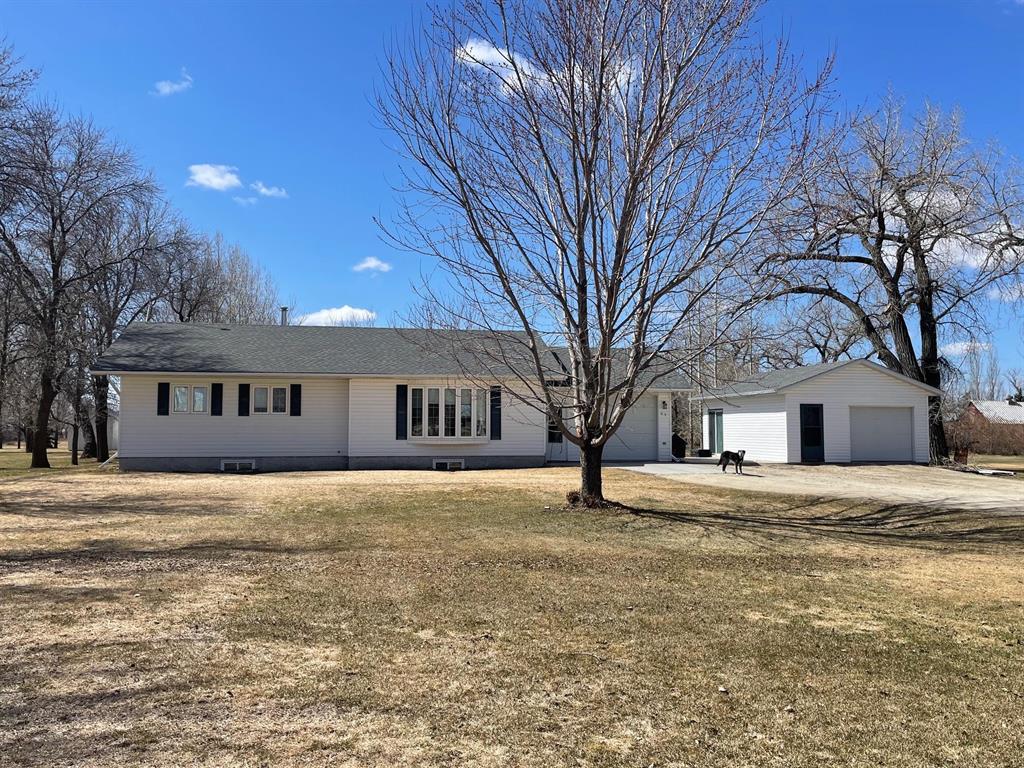Border Real Estate Ltd.
P.O. Box 278, Altona, MB, R0G 0B0

Interior pictures coming soon!
This 3+1 bedroom home is located in the quiet village of Neubergthal on 7.26 acres. The home features an open concept kitchen, dining room, living room area, along with a 3 season sunroom. The finished basement has a rec room, 1 bedroom, 3 pce bath and plenty of storage. The single car attached garage is insulated and is equipped with floor heat. The oversized detached garage is insulated and makes for great storage for the outdoor enthusiasts. The yard also includes 2 garden sheds, fruit trees, and a very productive garden.
If you're looking for a place not far from amenities but still has the feel of country living this might be just what you're looking for.
| Level | Type | Dimensions |
|---|---|---|
| Main | Living Room | 15 ft x 17 ft |
| Dining Room | 13.58 ft x 21 ft | |
| Primary Bedroom | 13.17 ft x 13 ft | |
| Bedroom | 9.67 ft x 10.42 ft | |
| Bedroom | 10.42 ft x 10.58 ft | |
| Sunroom | 11.58 ft x 15.75 ft | |
| Pantry | 13.25 ft x 5.58 ft | |
| Four Piece Bath | - | |
| Three Piece Ensuite Bath | - | |
| Basement | Bedroom | 9 ft x 13.25 ft |
| Pantry | 9.17 ft x 7.42 ft | |
| Utility Room | 12.17 ft x 13.25 ft | |
| Three Piece Bath | - |