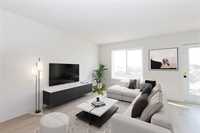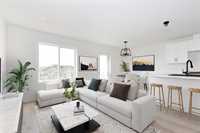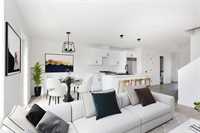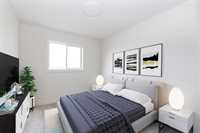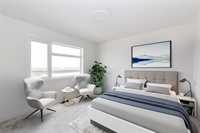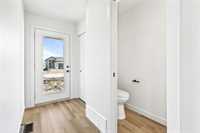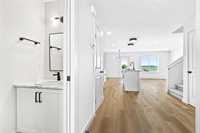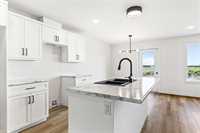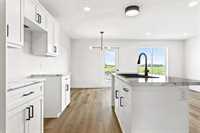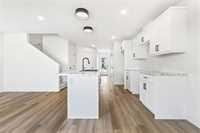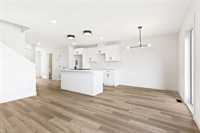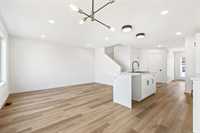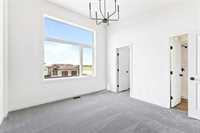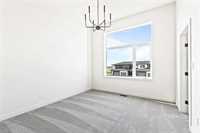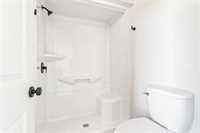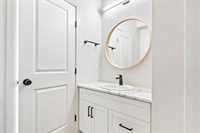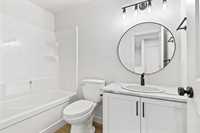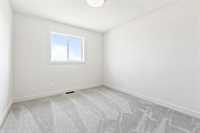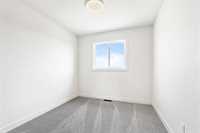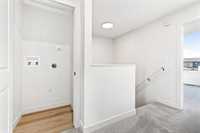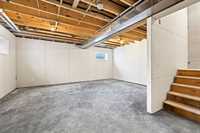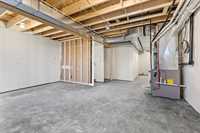
END UNIT in this townhouse totalling 1178 sf on 2 levels PLUS a full unfinished basement. End unit gives the yard a little more space- this home is prime! Located a short walk from the new elementary school that opens in FALL, making this perfect timing! Throughout the home you will find beautiful professionally chosen finishes. Oxford white kitchen cabinets an bathroom vanities with modern black hardware. You'll also find modern black faucets & door hardware, contemporary light fixtures that give this home the "wow" factor! Luxury vinyl plank flooring runs throughout the main level and the upstairs 4pc bathroom. Carpet goes up the stairs and into all the second floor bedrooms! Total of 3 bedrooms w/walk-in closet * convenience door to the bathroom off the primary bedroom! Stackable laundry closet located on the second level. Open kitchen w/large eat-up island and bonus pantry for added storage- QUARTZ COUNTERTOPS in kitchen and bathrooms! Att single garage, central a/c, concrete drive and New Home Warranty are all included! Photos are mirrored unit of previous similar build- some light and finishes (exterior color) may vary slightly.
- Basement Development Unfinished
- Bathrooms 2
- Bathrooms (Full) 1
- Bathrooms (Partial) 1
- Bedrooms 3
- Building Type Two Storey
- Built In 2025
- Exterior Stucco
- Floor Space 1178 sqft
- Neighbourhood R16
- Property Type Residential, Single Family Attached
- Rental Equipment None
- School Division Hanover
- Tax Year 2025
- Features
- Air Conditioning-Central
- Exterior walls, 2x6"
- High-Efficiency Furnace
- Heat recovery ventilator
- Laundry - Second Floor
- Smoke Detectors
- Sump Pump
- Goods Included
- Garage door opener
- Garage door opener remote(s)
- Parking Type
- Single Attached
- Site Influences
- Flat Site
- Paved Street
- Playground Nearby
Rooms
| Level | Type | Dimensions |
|---|---|---|
| Main | Kitchen | 8.42 ft x 10.33 ft |
| Dining Room | 8.42 ft x 8.5 ft | |
| Living Room | 10.67 ft x 14.5 ft | |
| Two Piece Bath | 2.92 ft x 7.33 ft | |
| Upper | Primary Bedroom | 11.83 ft x 11.67 ft |
| Walk-in Closet | 6.92 ft x 4.67 ft | |
| Four Piece Bath | 6.92 ft x 9.33 ft | |
| Bedroom | 8.83 ft x 13.33 ft | |
| Bedroom | 9.92 ft x 10.83 ft |



