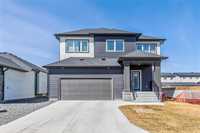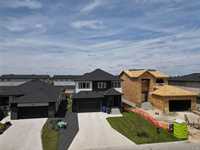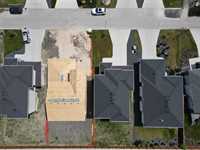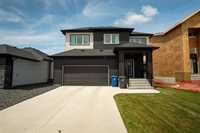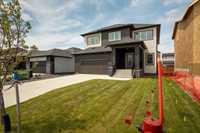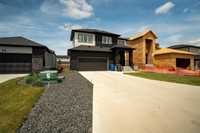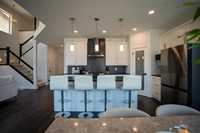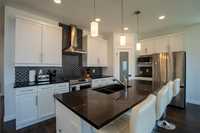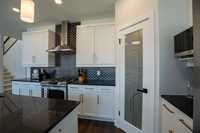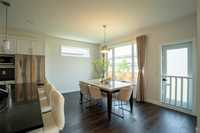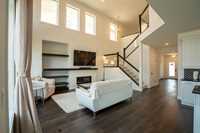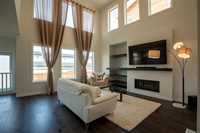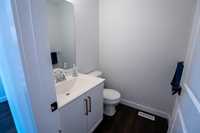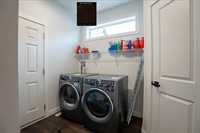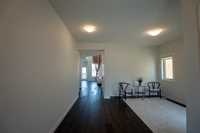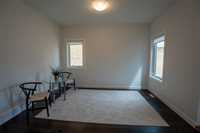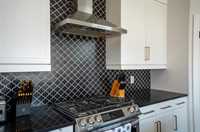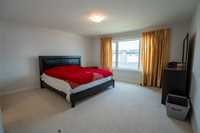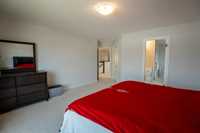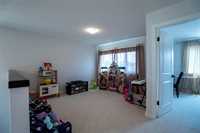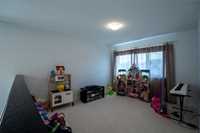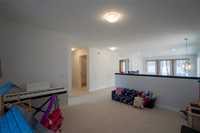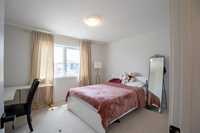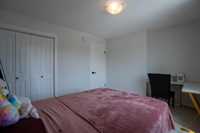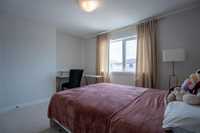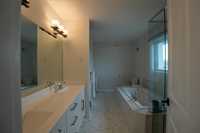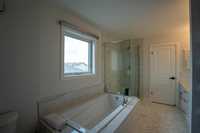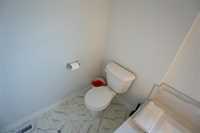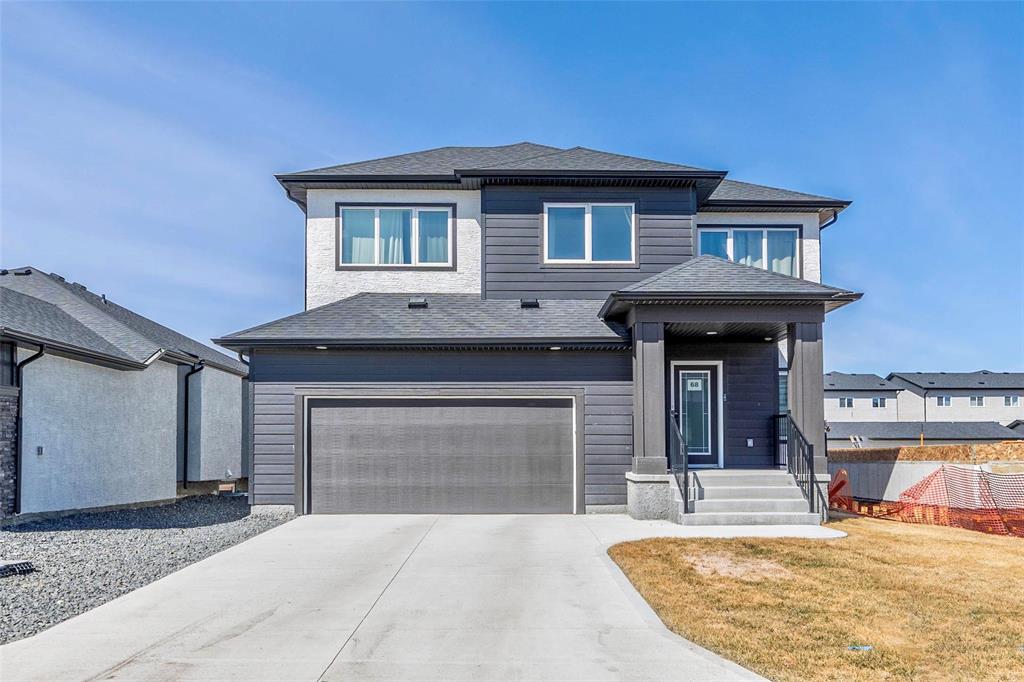
Open Houses
Sunday, June 22, 2025 2:00 p.m. to 4:00 p.m.
Presenting a newer custom home by Sterling Homes, with over 2300sqft living space.
Offer as reveived. OPEN HOUSE: 22 Jun, 2pm-4pm. Welcome to 68 Cassowary, a stunning custom-built home by Sterling Homes that perfectly blends country living with city convenience. This exquisite property offers a harmonious mix of modern amenities & charm, making it the ideal sanctuary for you & your family. This spacious home features three beds and 2.5 baths, providing ample space for family & guests. Enjoy the added luxury of a loft receiving room and a cozy family room, perfect for entertaining or relaxing. This home boasts an array of impressive upgrades designed to enhance your living experience including: Tri-Pane windows package, 9ft ceiling height for the main floor & the basement, upgraded laminate floor on the main level, quartz counters in the kitchen, upgraded kitchen backsplash, gas powered range, gas fireplace, glass railing with oak, soaker tub in the master-ensuite w/ tiles, 200 AMP electrical panel, electric vehicle charger in the garage, upgraded pantry door, 18ft ceiling for open-to-below & much more. This home is move-in ready, allowing you to settle in and start enjoying your new life from day one. 68 Cassowary is more than just a house; it’s a place you'll be proud to call home.
- Basement Development Insulated
- Bathrooms 3
- Bathrooms (Full) 2
- Bathrooms (Partial) 1
- Bedrooms 3
- Building Type Two Storey
- Built In 2023
- Depth 115.00 ft
- Exterior Stucco, Vinyl, Wood Siding
- Fireplace Glass Door
- Fireplace Fuel Gas
- Floor Space 2359 sqft
- Frontage 48.00 ft
- Gross Taxes $1,749.34
- Neighbourhood Charleswood
- Property Type Residential, Single Family Detached
- Rental Equipment None
- School Division Winnipeg (WPG 1)
- Tax Year 2024
- Features
- Air Conditioning-Central
- Engineered Floor Joist
- Exterior walls, 2x6"
- High-Efficiency Furnace
- Heat recovery ventilator
- Laundry - Main Floor
- No Pet Home
- No Smoking Home
- Smoke Detectors
- Sump Pump
- Goods Included
- Dryer
- Dishwasher
- Refrigerator
- Garage door opener
- Garage door opener remote(s)
- Stove
- Washer
- Parking Type
- Double Attached
- Site Influences
- Low maintenance landscaped
- No Back Lane
- Park/reserve
- Playground Nearby
Rooms
| Level | Type | Dimensions |
|---|---|---|
| Main | Living Room | 17.11 ft x 15.5 ft |
| Dining Room | 11.5 ft x 10 ft | |
| Kitchen | 10.7 ft x 9.8 ft | |
| Den | 12.6 ft x 9.2 ft | |
| Two Piece Bath | - | |
| Upper | Primary Bedroom | 15 ft x 14.6 ft |
| Bedroom | 13.9 ft x 11 ft | |
| Bedroom | 12.9 ft x 10.11 ft | |
| Loft | 12.11 ft x 11 ft | |
| Four Piece Ensuite Bath | - | |
| Four Piece Bath | - |


