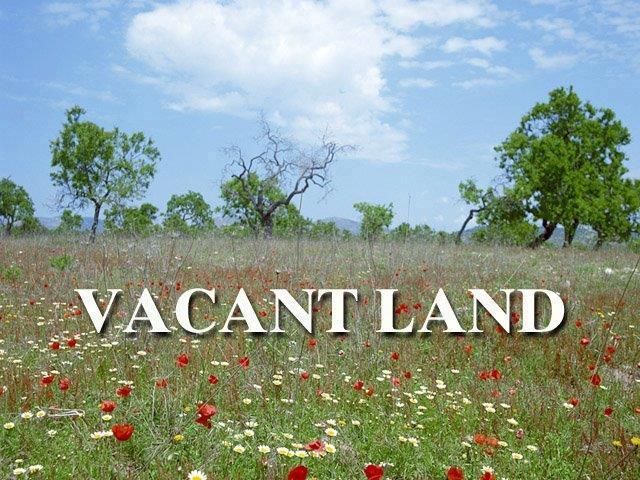
Vacant lot for sale in Selkirk, MB. Choose your own builder or we can build your custom dream home for you on this or any other lot.
- Depth 104.00 ft
- Exterior Vinyl
- Frontage 39.00 ft
- Neighbourhood Creekside Estates
- Property Type Residential, Vacant Land
- School Division Lord Selkirk
- Tax Year 25
- Site Influences
- Not Fenced
- No Back Lane

