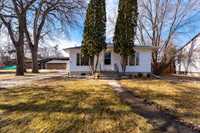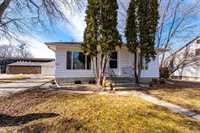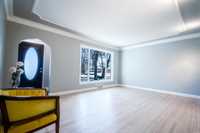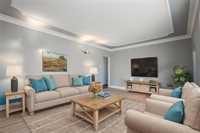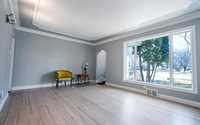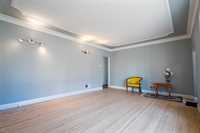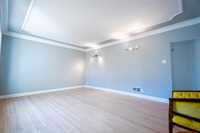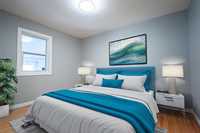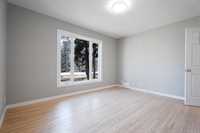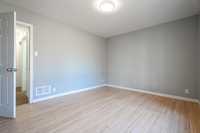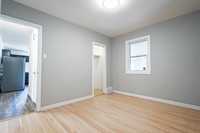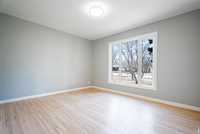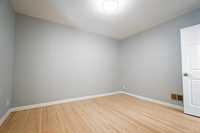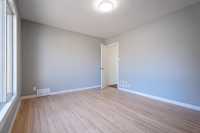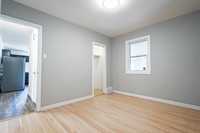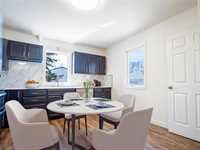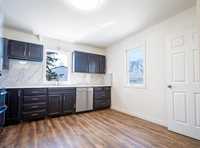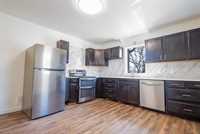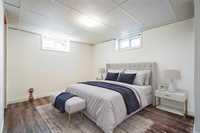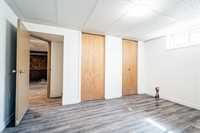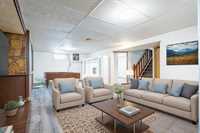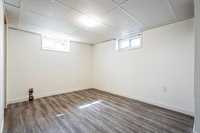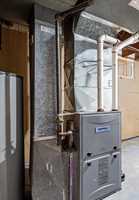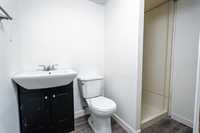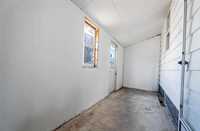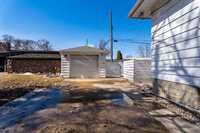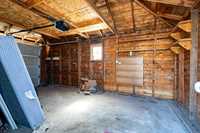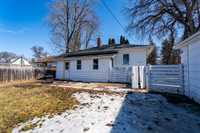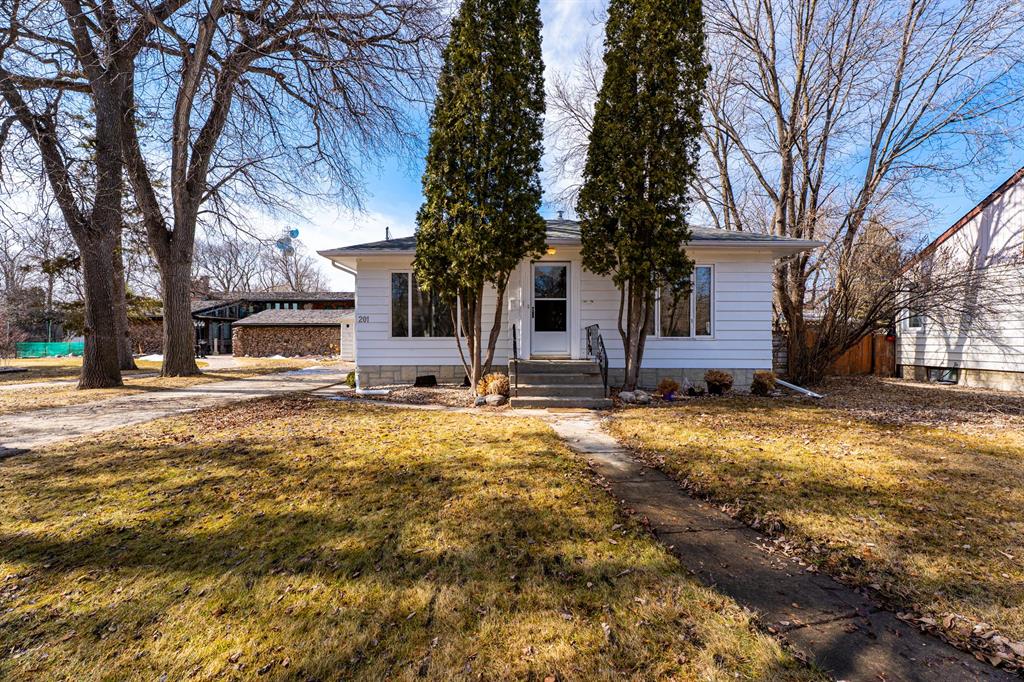
S/S now offers presented as received. Eveline starter home includes a separate entrance to the basement, a large yard and Mature trees. This solid home has loads of character, coved ceiling & lovingly restored hardwood floors. Living room, two good size bedrooms, kitchen with quartz countertop, modern backsplash, stainless steel appliances a modern washroom completes this floor. Basement has a Rec room , utility room, bedroom & full washroom. Manageable Yard with a porch . Vintage hip roof single garage . Appliances (Refrigerator, washer ,dryer brand new)HWT(2025),shed, the basement Tv display case are included. Call today for a showing. All measurement +/- jogs. Basement window may not meet egress.
- Basement Development Fully Finished
- Bathrooms 2
- Bathrooms (Full) 2
- Bedrooms 3
- Building Type Bungalow
- Depth 110.00 ft
- Exterior Wood Siding
- Floor Space 927 sqft
- Frontage 57.00 ft
- Gross Taxes $3,245.69
- Neighbourhood R14
- Property Type Residential, Single Family Detached
- Remodelled Bathroom, Electrical, Flooring, Kitchen, Windows
- Rental Equipment None
- School Division Lord Selkirk
- Tax Year 2021
- Total Parking Spaces 4
- Features
- Air Conditioning-Central
- High-Efficiency Furnace
- Main floor full bathroom
- No Smoking Home
- Porch
- Goods Included
- Dryer
- Dishwasher
- Refrigerator
- Garage door opener
- Storage Shed
- Stove
- TV Wall Mount
- Washer
- Parking Type
- Single Detached
- Site Influences
- Fenced
- Golf Nearby
- Paved Street
- Private Setting
- Shopping Nearby
Rooms
| Level | Type | Dimensions |
|---|---|---|
| Main | Living Room | 17.05 ft x 12.06 ft |
| Primary Bedroom | 13.04 ft x 11 ft | |
| Bedroom | 12.02 ft x 9.1 ft | |
| Eat-In Kitchen | 14 ft x 12.02 ft | |
| Four Piece Bath | - | |
| Basement | Recreation Room | 30.02 ft x 11.03 ft |
| Bedroom | 12.09 ft x 12.02 ft | |
| Laundry Room | 13.03 ft x 12.04 ft | |
| Three Piece Bath | - |


