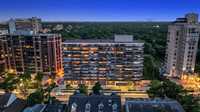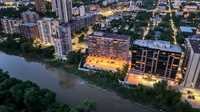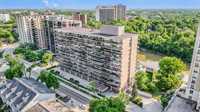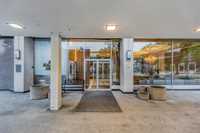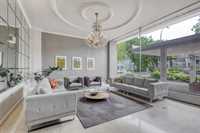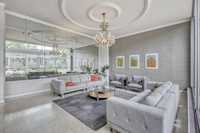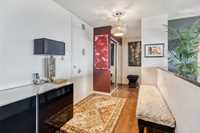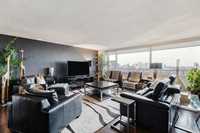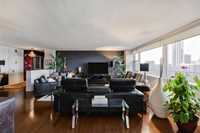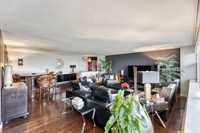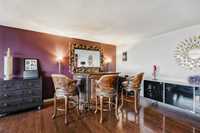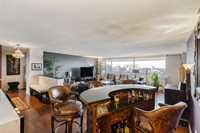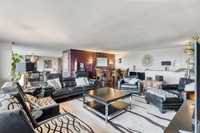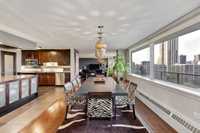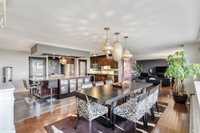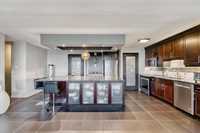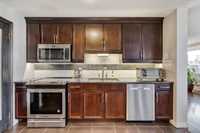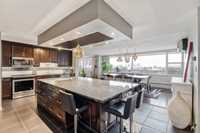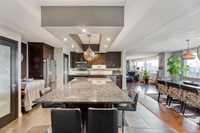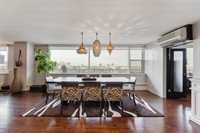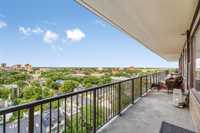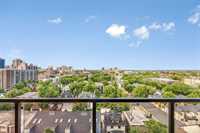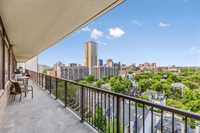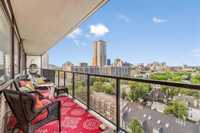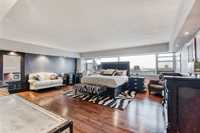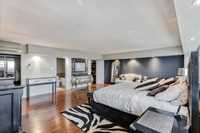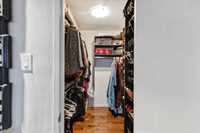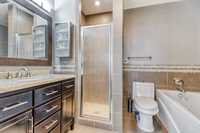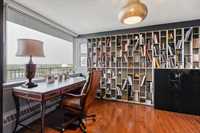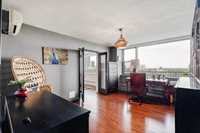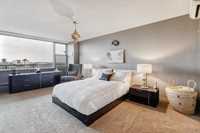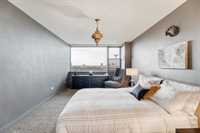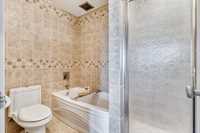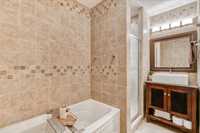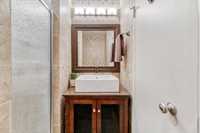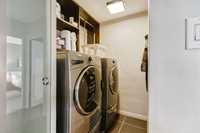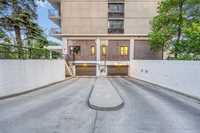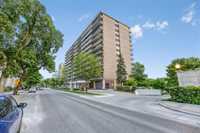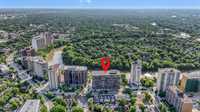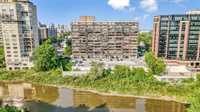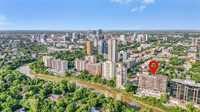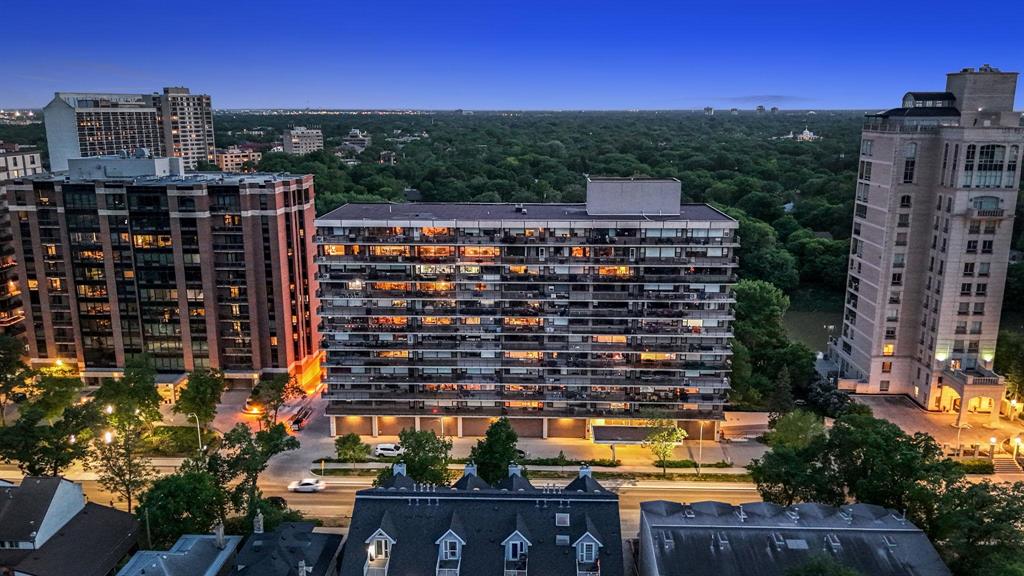
1108–99 Wellington Crescent an exceptional opportunity to own a sprawling 2,200+ sq ft condo in one of Winnipeg’s most prestigious addresses. With concrete & steel construction, this quiet, well-built building offers durability, peace of mind, and a luxurious lifestyle in the heart of the city. Inside, this 3-bed, 2-bath residence impresses with pristine hardwood floors & an open-concept layout. The sun-filled unit showcases stunning city views, while the kitchen truly steals the show, featuring a massive granite island that anchors the space and a layout that supports even the most creative entertaining. Step outside to your private 80+ foot balcony — a rare and incredible feature offering a view that can’t be beat, and the perfect outdoor space for relaxing or hosting. Enjoy the added convenience of in-suite laundry, fitness gym, two separate storage lockers, and two indoor heated parking stalls — a rare find in any building. The 24-hour concierge and doorman add to the sense of exclusivity and comfort. Perfectly positioned just steps from Downtown, Osborne Village, and Corydon’s Little Italy, this location offers the best of both lively urban access and tranquil living.
- Bathrooms 2
- Bathrooms (Full) 2
- Bedrooms 3
- Building Type One Level
- Built In 1960
- Condo Fee $1,814.12 Monthly
- Exterior Brick
- Floor Space 2246 sqft
- Gross Taxes $4,171.54
- Neighbourhood Crescentwood
- Property Type Condominium, Apartment
- Rental Equipment None
- School Division Winnipeg (WPG 1)
- Tax Year 2024
- Amenities
- Concierge
- Elevator
- Fitness workout facility
- Garage Door Opener
- In-Suite Laundry
- Visitor Parking
- Picnic Area
- Professional Management
- 24-hour Security
- Security Entry
- Valet Parking
- Condo Fee Includes
- Cable TV
- Concierge
- Contribution to Reserve Fund
- Caretaker
- Heat
- Hot Water
- Insurance-Common Area
- Landscaping/Snow Removal
- Management
- Parking
- Water
- Features
- Air conditioning wall unit
- Balcony - One
- Concrete floors
- Floor heat
- Intercom
- Laundry - Main Floor
- Main floor full bathroom
- No Smoking Home
- Pets Not Allowed
- Goods Included
- Blinds
- Dryer
- Dishwasher
- Refrigerator
- Garage door opener remote(s)
- Stove
- Window Coverings
- Washer
- Parking Type
- Double Indoor
- Extra Stall(s)
- Garage door opener
- Heated
- Insulated garage door
- Insulated
- Underground
- Site Influences
- Accessibility Access
- Playground Nearby
- Riverfront
- Shopping Nearby
- Public Transportation
- View City
- View
Rooms
| Level | Type | Dimensions |
|---|---|---|
| Main | Primary Bedroom | 21.05 ft x 18.05 ft |
| Bedroom | 15.67 ft x 11 ft | |
| Bedroom | 10.92 ft x 18.03 ft | |
| Kitchen | 14.04 ft x 30.06 ft | |
| Living Room | 26.05 ft x 21.03 ft | |
| Dining Room | 14.01 ft x 17.07 ft | |
| Three Piece Ensuite Bath | - | |
| Three Piece Bath | - |



