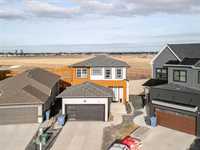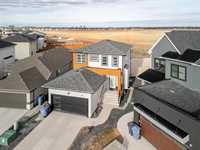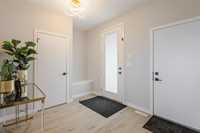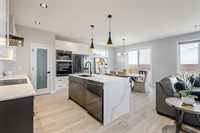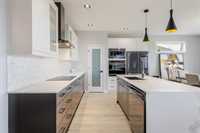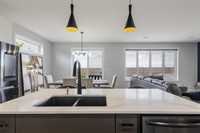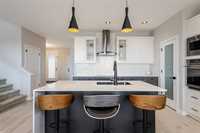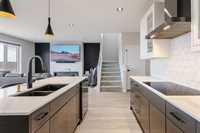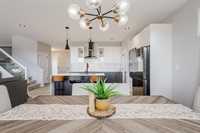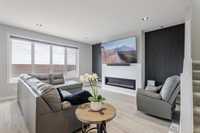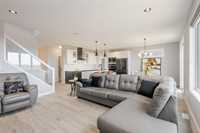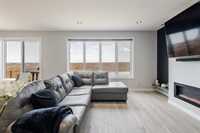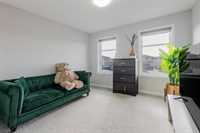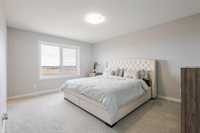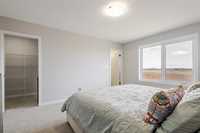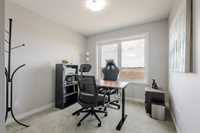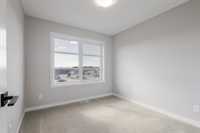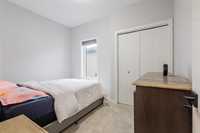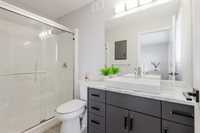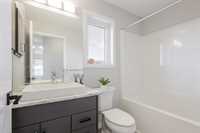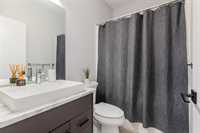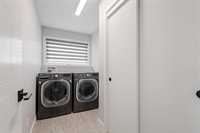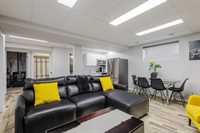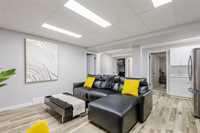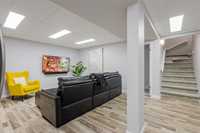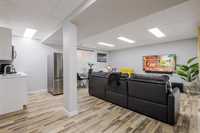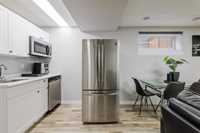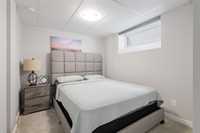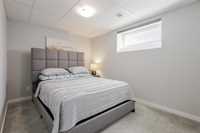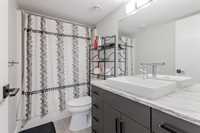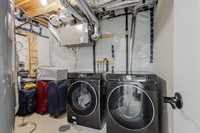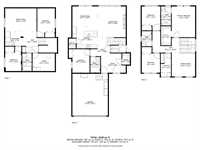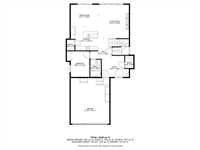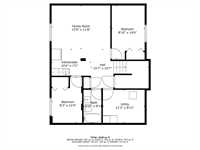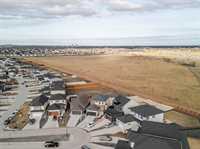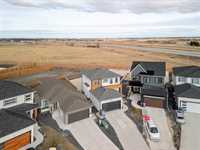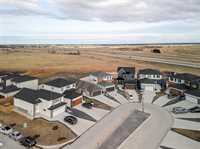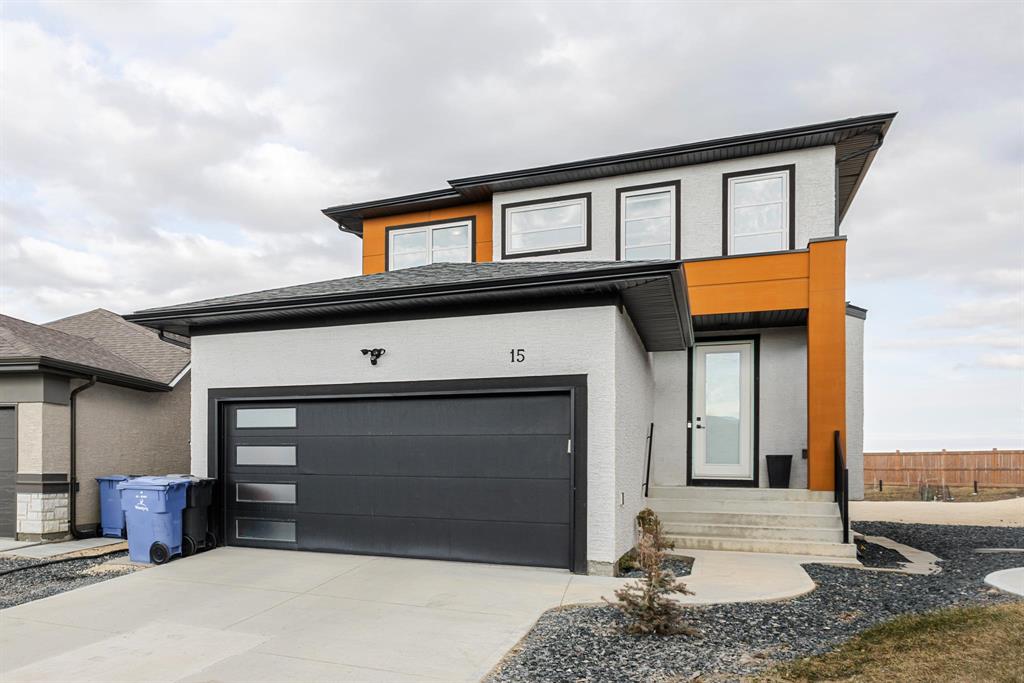
Open House Sat & Sun (Apr 26 & 27), 2-4pm. Offers as received. Step into refined living with this exquisitely crafted 2-storey luxury residence. Beyond the grand 8-ft front door, you're embraced by natural light and a thoughtfully curated open-concept layout. The gourmet kitchen boasts premium black stainless steel appliances, an induction cooktop, built-in oven, and a striking quartz waterfall island that flows into the spacious dining area. The elegant living room features a custom media wall and sleek fireplace—perfect for entertaining or quiet evenings in. A main-floor bedroom and full bath provide flexibility and ease. Upstairs, a sunlit loft leads to a serene primary suite with a spa-inspired ensuite and walk-in closet, alongside two additional bedrooms, a full bath, and laundry. The fully developed basement suite—with private entrance—includes two bedrooms, bright living area, kitchenette, and laundry. A successful Airbnb (~$2,000/month), it offers rental or multigenerational potential. Recent upgrades: luxury vinyl plank flooring (2025), media wall (2023), fresh paint (2025), and insulated garage. Better than new—this home blends luxury, comfort, and opportunity.
- Basement Development Fully Finished
- Bathrooms 4
- Bathrooms (Full) 4
- Bedrooms 6
- Building Type Two Storey
- Built In 2022
- Exterior Composite, Stone, Stucco
- Fireplace Insert
- Fireplace Fuel Electric
- Floor Space 2000 sqft
- Gross Taxes $5,675.72
- Neighbourhood Prairie Pointe
- Property Type Residential, Single Family Detached
- Remodelled Flooring
- Rental Equipment None
- Tax Year 2024
- Features
- Air Conditioning-Central
- Cook Top
- Hood Fan
- High-Efficiency Furnace
- Heat recovery ventilator
- Laundry - Second Floor
- Main floor full bathroom
- Microwave built in
- No Smoking Home
- Oven built in
- Sump Pump
- Goods Included
- Blinds
- Dryer
- Dishwasher
- Refrigerator
- Garage door opener
- Garage door opener remote(s)
- Microwave
- Stove
- Washer
- Parking Type
- Double Attached
- Site Influences
- Cul-De-Sac
- Landscape
- No Back Lane
- Shopping Nearby
Rooms
| Level | Type | Dimensions |
|---|---|---|
| Main | Living Room | 14 ft x 16 ft |
| Dining Room | 13 ft x 10 ft | |
| Eat-In Kitchen | 13 ft x 10 ft | |
| Bedroom | 11 ft x 9 ft | |
| Four Piece Bath | - | |
| Four Piece Bath | - | |
| Upper | Primary Bedroom | 16 ft x 12 ft |
| Bedroom | 12 ft x 9 ft | |
| Bedroom | 10 ft x 9 ft | |
| Loft | 12 ft x 12 ft | |
| Laundry Room | 5 ft x 12 ft | |
| Four Piece Bath | - | |
| Three Piece Ensuite Bath | - | |
| Lower | Recreation Room | 16 ft x 12 ft |
| Bedroom | 15 ft x 9 ft | |
| Bedroom | 12 ft x 8 ft | |
| Four Piece Bath | - | |
| Laundry Room | 11 ft x 9 ft | |
| Kitchen | 11 ft x 7 ft |



