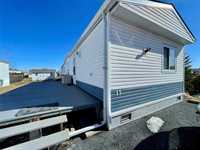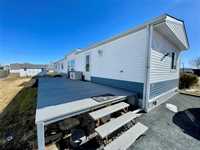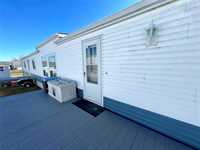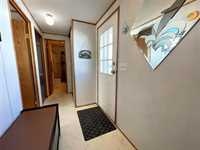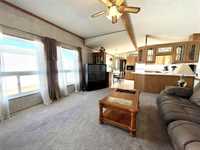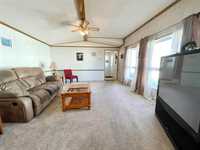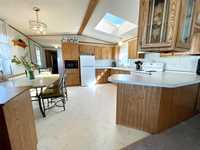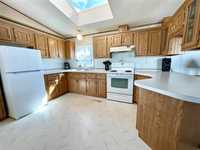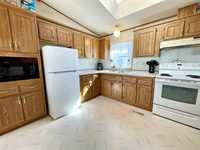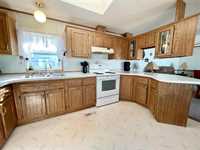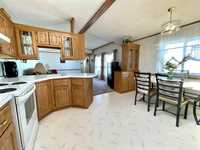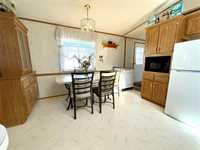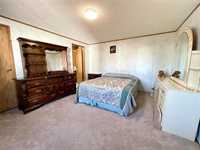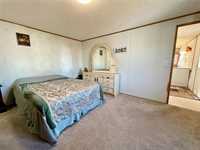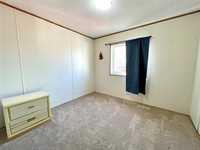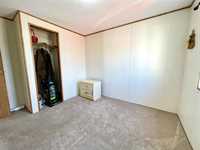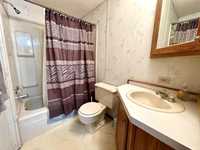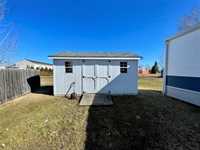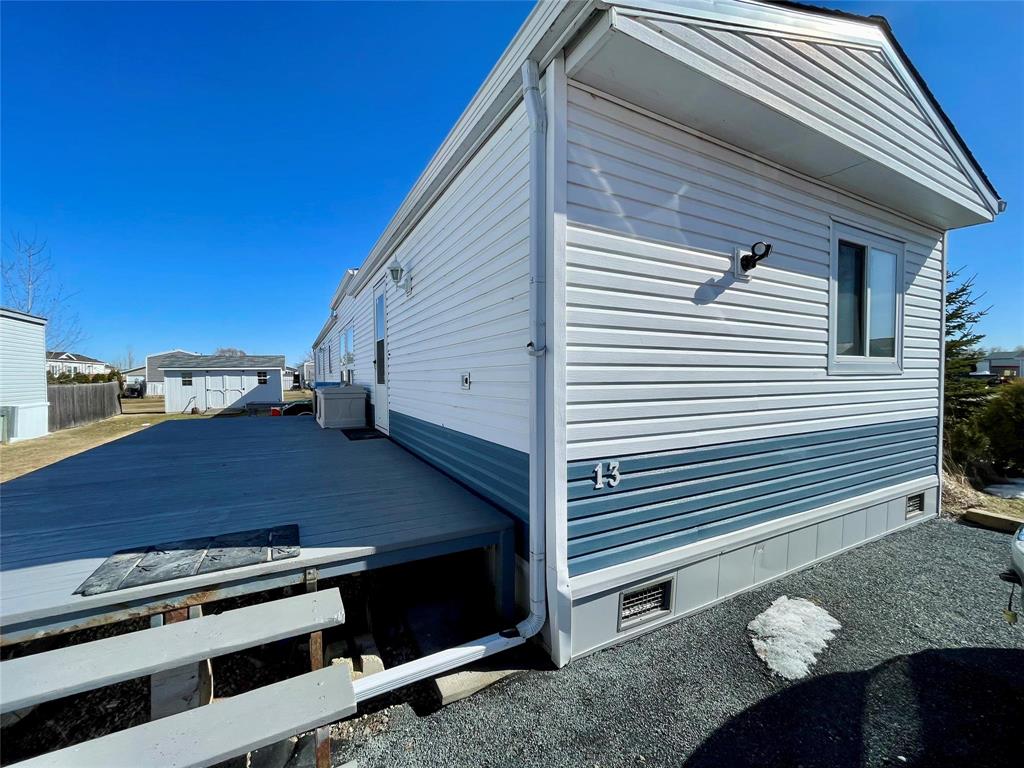
Incredible Value in this 1216 sf, 3 bedroom, 2 bath Mobile Home. Spacious Eat-In Kitchen with cabinets galore, plenty of counter space, pantry & beautiful bright skylight, 3 good size Bedrooms, with split bedroom floor plan design. Primary bedroom with 4 piece ensuite & walk-In closet at the rear of the home, with laundry & mechanical room. Plus a 4 Piece main bath & 2 additional bedrooms at the front of the home. Generous Living Room with Vaulted Ceiling & Picture Window. Exceptionally Located within the Park, with Great Neighbours & Super close to the Park/Playground. Enjoy the Summer on your 10x24' Deck or in your beautiful yard. Numerous upgrades, including brand new Furnace/Central Air (2024), plus all with in the last 10 years, shingles, maintenance-free vinyl siding, 2" styrofoam insulation, skirting & heat trace tape. All Appliances & 10x16' Horizon Shed are Included, Just Move in, relax & enjoy. Don't Miss this Opportunity, City Close, Country Perfect! Call Today! Lot Fees $358/per Month.
- Bathrooms 2
- Bathrooms (Full) 2
- Bedrooms 3
- Building Type Bungalow
- Built In 1993
- Exterior Vinyl
- Floor Space 1216 sqft
- Neighbourhood Pineridge Trailer Park
- Property Type Residential, Mobile Home
- Remodelled Exterior, Furnace, Roof Coverings
- Rental Equipment None
- School Division River East Transcona (WPG 72)
- Tax Year 2025
- Features
- Air Conditioning-Central
- Deck
- Exterior walls, 2x6"
- Ceiling Fan
- Laundry - Main Floor
- Main floor full bathroom
- Goods Included
- Blinds
- Dryer
- Refrigerator
- Storage Shed
- Stove
- Window Coverings
- Washer
- Parking Type
- Front Drive Access
- Parking Pad
- Site Influences
- Country Residence
Rooms
| Level | Type | Dimensions |
|---|---|---|
| Main | Eat-In Kitchen | 13.06 ft x 14.06 ft |
| Living Room | 16.11 ft x 14.06 ft | |
| Primary Bedroom | 12 ft x 14.06 ft | |
| Four Piece Ensuite Bath | 5 ft x 8.05 ft | |
| Bedroom | 7.09 ft x 9.06 ft | |
| Bedroom | 9.06 ft x 11.04 ft | |
| Laundry Room | 7.06 ft x 9.11 ft | |
| Four Piece Bath | 4.09 ft x 7.07 ft |



