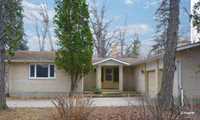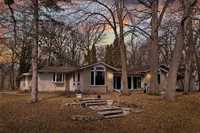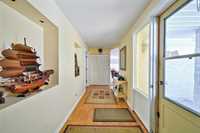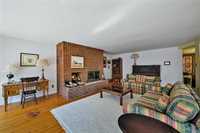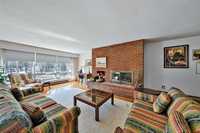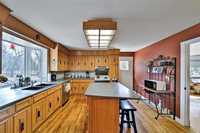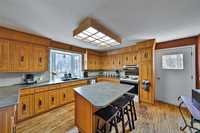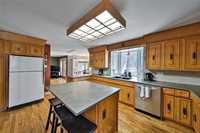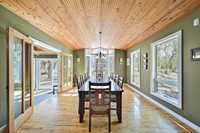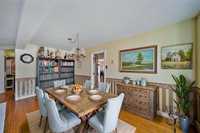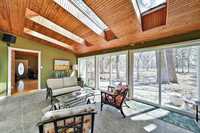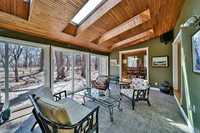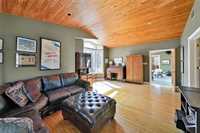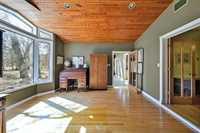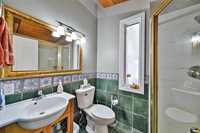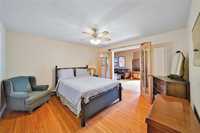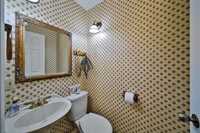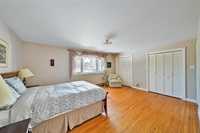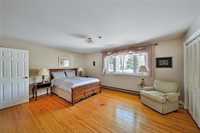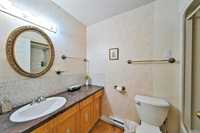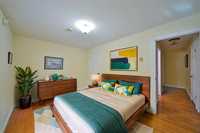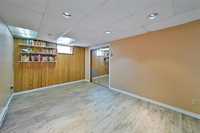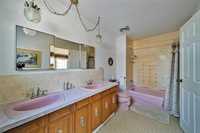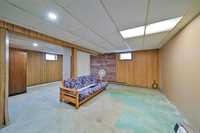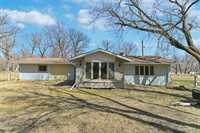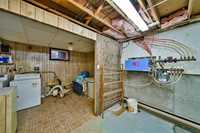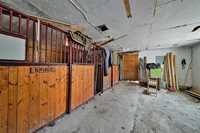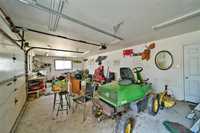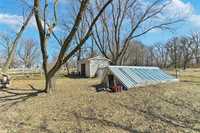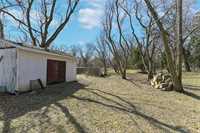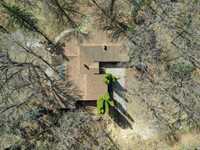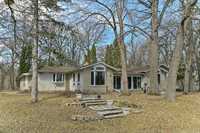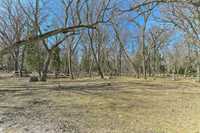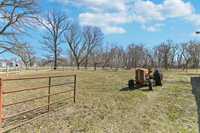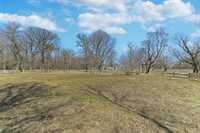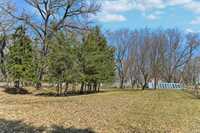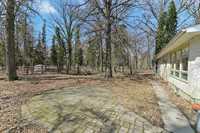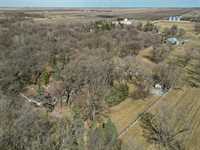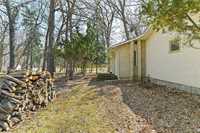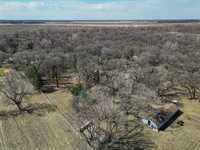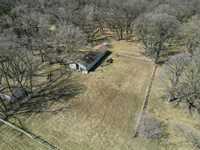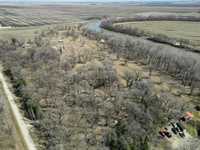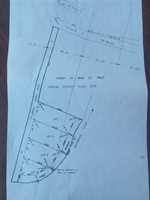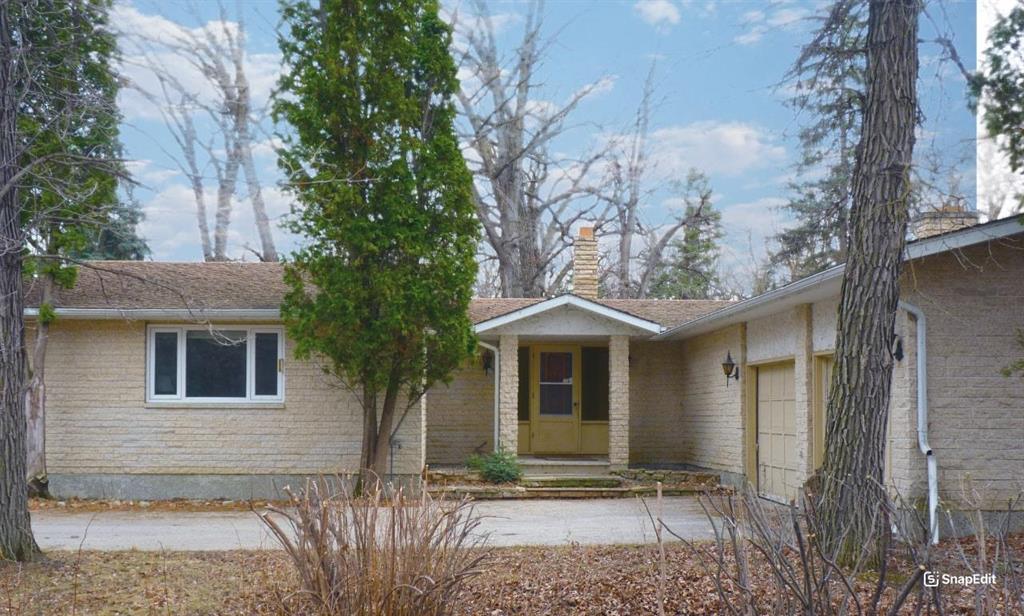
Showings start April 16/2025. Offer reviewed as received. Beautiful river front front property a short drive from Winnipeg. 8.5 Acres, over 600 feet of frontage and river front. This exceptional property has acres of matures trees and some pasture land. The yard site includes the 2400 sq ft home, a heated workshop with 3 horse stalls, an inground green house and large shed for extra storage. The main house features a south facing living room with a wood burning fireplace and large windows for plenty of natural light. There is an adjacent dining area for daily use. The large kitchen provides ample room for all your cooking needs. For family and social gatherings the formal dining room comfortably seats 10 . The 4 season sunroom provides year round natural light. Next to the sunroom is a lovely office or flex room. The primary bedroom has ample closet space and a 5 piece ensuite. 2 additional bedrooms are on the main floor as well as a 4 piece bathroom and a 3 piece bathroom. The lower level features a large rec room, utility room, laundry room, workshop area and other flex rooms. All measure are +/- jogs. Property sold as is, Square footage is approximate.
- Basement Development Partially Finished
- Bathrooms 3
- Bathrooms (Full) 3
- Bedrooms 3
- Building Type Bungalow
- Built In 1974
- Exterior Stone, Stucco
- Fireplace Brick Facing
- Fireplace Fuel Wood
- Floor Space 2400 sqft
- Frontage 620.00 ft
- Gross Taxes $3,019.00
- Land Size 8.50 acres
- Neighbourhood RM of St Francois Xavier
- Property Type Residential, Single Family Detached
- Rental Equipment None
- Tax Year 24
- Total Parking Spaces 4
- Features
- Greenhouse
- Main floor full bathroom
- No Smoking Home
- Sunroom
- Workshop
- Goods Included
- Dryer
- Dishwasher
- Refrigerator
- Storage Shed
- Window Coverings
- Washer
- Water Softener
- Parking Type
- Double Attached
- Front Drive Access
- Parking Pad
- Workshop
- Site Influences
- Country Residence
- Fruit Trees/Shrubs
- Private Setting
- Riverfront
- River View
- Subdividable Lot
- Treed Lot
- View
Rooms
| Level | Type | Dimensions |
|---|---|---|
| Main | Living/Dining room | 25 ft x 20 ft |
| Kitchen | 17 ft x 8.67 ft | |
| Dining Room | 11.67 ft x 14.33 ft | |
| Family Room | 14.25 ft x 15.08 ft | |
| Primary Bedroom | 13.42 ft x 17 ft | |
| Bedroom | 13.75 ft x 9.42 ft | |
| Bedroom | 12.67 ft x 13 ft | |
| Office | 14.92 ft x 23 ft | |
| Sunroom | 19.33 ft x 11.58 ft | |
| Five Piece Ensuite Bath | - | |
| Four Piece Bath | - | |
| Three Piece Bath | - | |
| Basement | Laundry Room | 15.92 ft x 7.67 ft |
| Utility Room | 13 ft x 10.67 ft | |
| Hobby Room | 10 ft x 24 ft | |
| Recreation Room | 19.33 ft x 22.33 ft | |
| Workshop | 17 ft x 17 ft | |
| Other | 20 ft x 15 ft |


