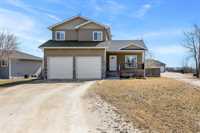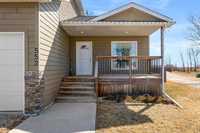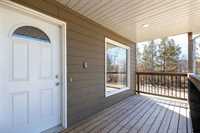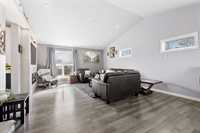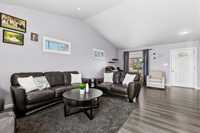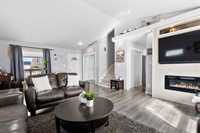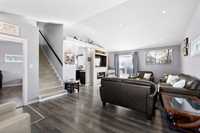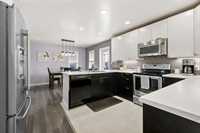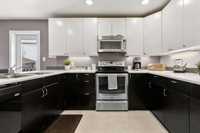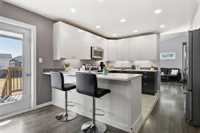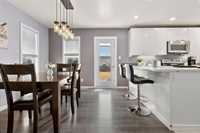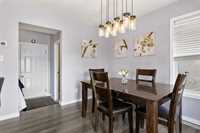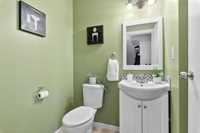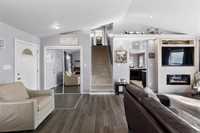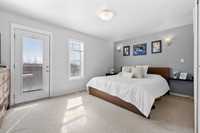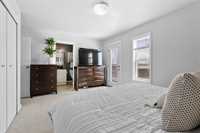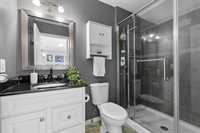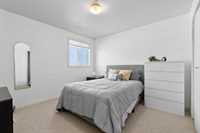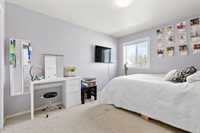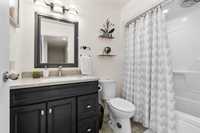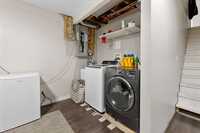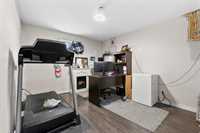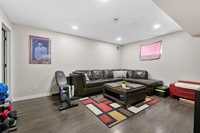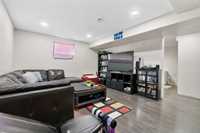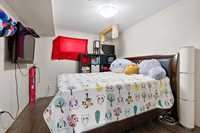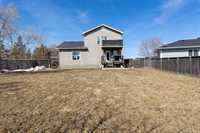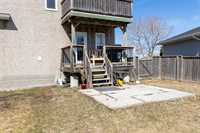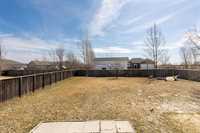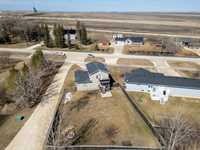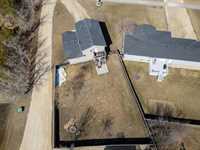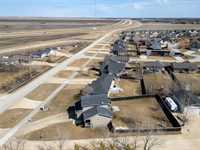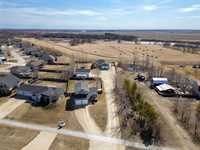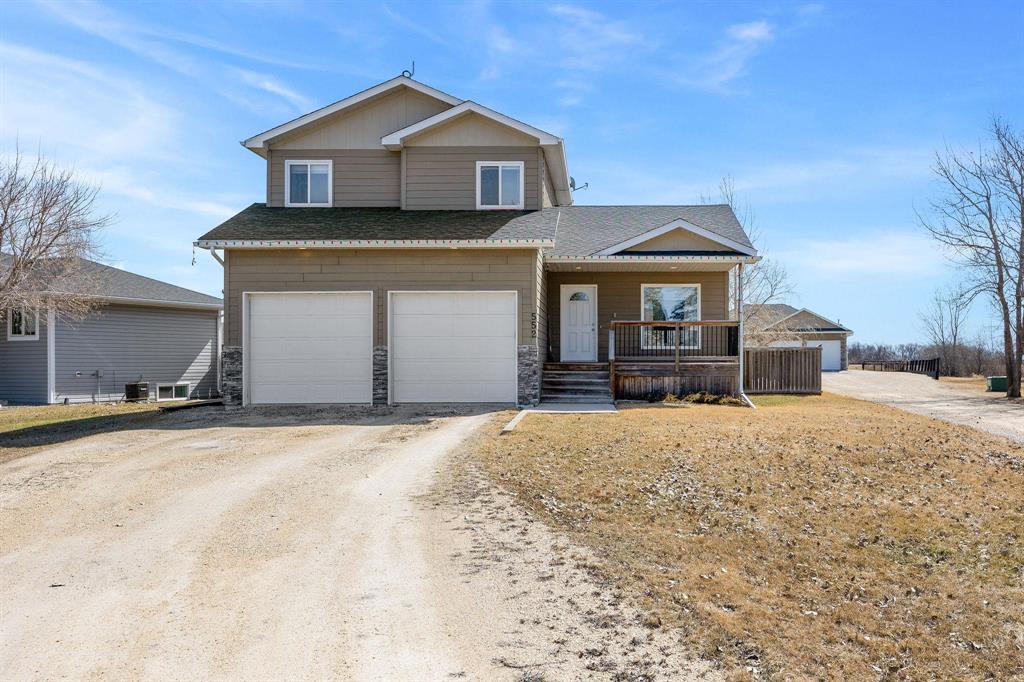
Have a look at this lovely 4 bedroom, 2.5 bath home in the quiet town of Ste Agathe! Tired of the hustle and bustle of living in Winnipeg? This home offers a large living room with vaulted ceiling. The kitchen has a white wrap around kitchen with large pantry. Moving upstairs, there are 3 large bedrooms. The primary bedroom has a 3 piece ensuite with walk in shower! Moving downstairs, there is a finished basement with rec room, laundry, bedroom and storage. The home has an insulated attached garage. Appliances included, A/C. The yard is fenced, perfect for kids and pets! Make sure to have a look at this home before it's gone!
- Basement Development Fully Finished
- Bathrooms 3
- Bathrooms (Full) 2
- Bathrooms (Partial) 1
- Bedrooms 4
- Building Type Cab-Over
- Built In 2010
- Exterior Composite, Stucco
- Floor Space 1535 sqft
- Gross Taxes $3,186.40
- Neighbourhood R07
- Property Type Residential, Single Family Detached
- Rental Equipment None
- School Division Red River Valley
- Tax Year 24
- Features
- Air Conditioning-Central
- Deck
- Exterior walls, 2x6"
- Sump Pump
- Goods Included
- Dryer
- Dishwasher
- Refrigerator
- Garage door opener
- Garage door opener remote(s)
- Microwave
- Stove
- Window Coverings
- Washer
- Parking Type
- Double Attached
- Site Influences
- Paved Street
Rooms
| Level | Type | Dimensions |
|---|---|---|
| Main | Kitchen | 9.17 ft x 10.5 ft |
| Dining Room | 10.25 ft x 10.83 ft | |
| Two Piece Bath | - | |
| Living Room | 14.33 ft x 23.83 ft | |
| Upper | Three Piece Ensuite Bath | - |
| Primary Bedroom | 10.75 ft x 15.42 ft | |
| Bedroom | 10.42 ft x 11 ft | |
| Bedroom | 8.92 ft x 12.25 ft | |
| Four Piece Bath | - | |
| Lower | Recreation Room | 12.67 ft x 14.5 ft |
| Bedroom | 9.67 ft x 10.33 ft |


