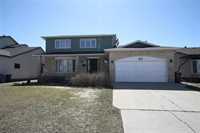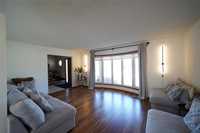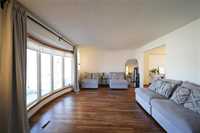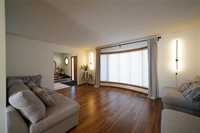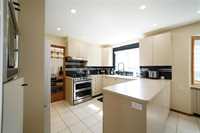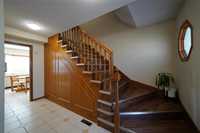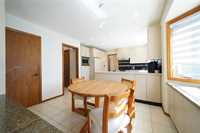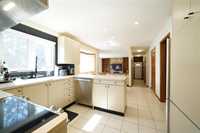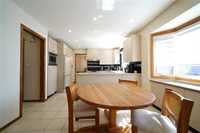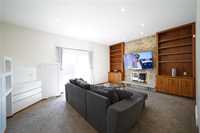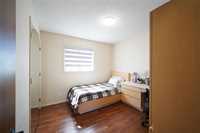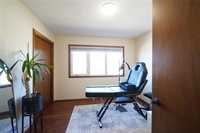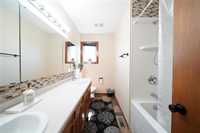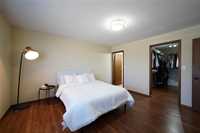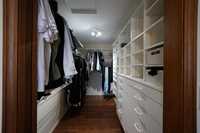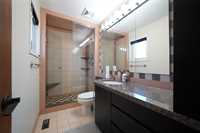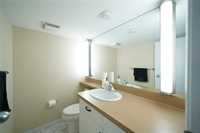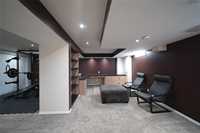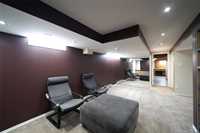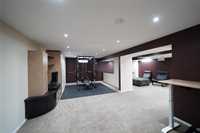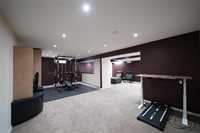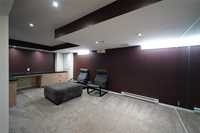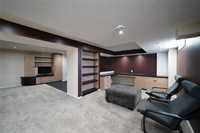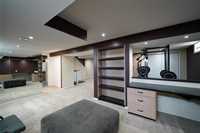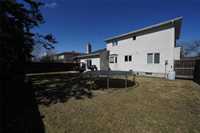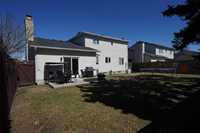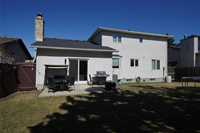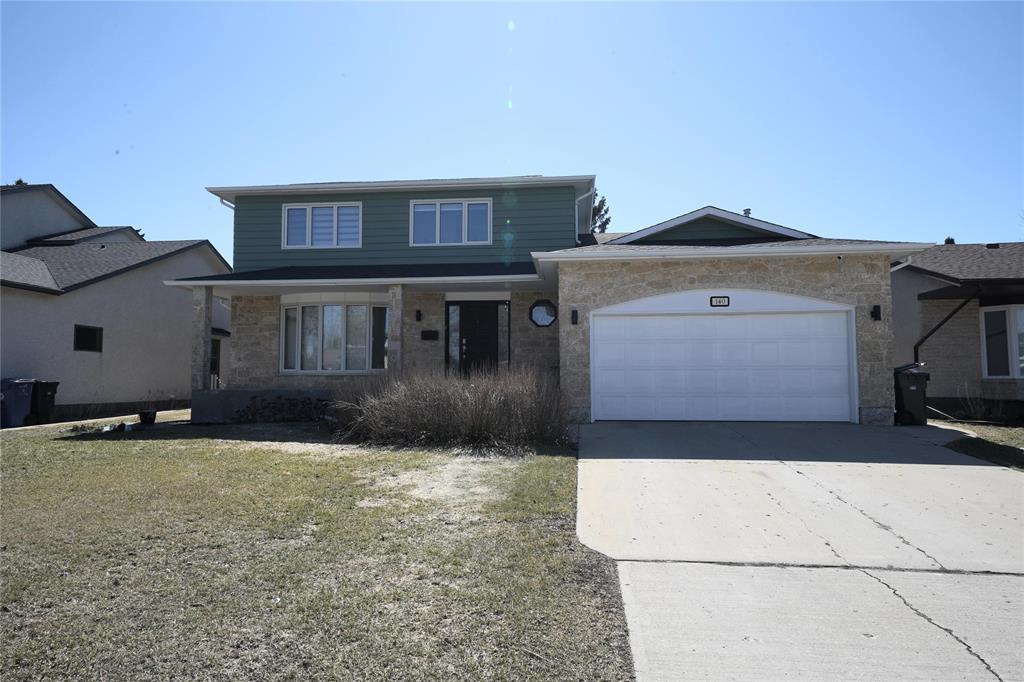
Open Houses
Saturday, May 3, 2025 2:00 p.m. to 4:00 p.m.
Spacious two storey with 3-bedroom, 2 full bath, 2 half bath home. Double attached garage, fully finished basement, spacious yard. Updated windows, doors, shingles & many more. Convenient location, close to bus, schools, & others
Showings start now! Offers as received. Welcome to this stunning and spacious 3-bedroom, 2 full bath, 2 half bath home that perfectly blends comfort, style, and convenience. Located in a highly sought-after neighborhood, this two-storey gem offers everything you need for modern family living. Bright and welcoming main floor featuring a semi open-concept. The large living room flows seamlessly into the dining area and well-appointed kitchen, complete with ample cabinet space and modern finishes adjacent to family room. A convenient half bath and access to the double garage round out the main level. Upstairs, you’ll find three generously sized bedrooms, including a serene primary suite with a private full bath and walk-in closet. The additional full bath serves the remaining bedrooms. Fully finished basement. Outside, enjoy a low-maintenance yard and a quiet, family-friendly street. Double attached garage and wide driveway provide ample parking. Located just minutes from shopping, schools, parks, and transit, this home delivers the ultimate in lifestyle and convenience. Don't miss your chance to make this incredible home yours—schedule a viewing today.
- Basement Development Fully Finished
- Bathrooms 4
- Bathrooms (Full) 2
- Bathrooms (Partial) 2
- Bedrooms 3
- Building Type Two Storey
- Built In 1981
- Depth 106.00 ft
- Exterior Stucco, Wood Siding
- Fireplace Glass Door, Stone
- Fireplace Fuel Wood
- Floor Space 2012 sqft
- Frontage 60.00 ft
- Gross Taxes $5,504.37
- Neighbourhood Garden City
- Property Type Residential, Single Family Detached
- Remodelled Other remarks, Roof Coverings, Windows
- Rental Equipment None
- Tax Year 2024
- Features
- Air Conditioning-Central
- Laundry - Main Floor
- Goods Included
- Blinds
- Dryer
- Dishwasher
- Refrigerator
- Garage door opener
- Garage door opener remote(s)
- Stove
- Window Coverings
- Washer
- Parking Type
- Double Attached
- Site Influences
- Fenced
- Shopping Nearby
- Public Transportation
Rooms
| Level | Type | Dimensions |
|---|---|---|
| Main | Living Room | 17.45 ft x 12.34 ft |
| Dining Room | 12.14 ft x 10.7 ft | |
| Family Room | 19.03 ft x 13.85 ft | |
| Eat-In Kitchen | 18 ft x 10.63 ft | |
| Two Piece Bath | - | |
| Laundry Room | 7.42 ft x 5 ft | |
| Upper | Primary Bedroom | 14.08 ft x 13.29 ft |
| Bedroom | 10.37 ft x 10.3 ft | |
| Bedroom | 10.6 ft x 9.74 ft | |
| Four Piece Bath | - | |
| Three Piece Ensuite Bath | - | |
| Basement | Two Piece Bath | - |
| Lower | Storage Room | 22.5 ft x 21.62 ft |
| Recreation Room | 27.59 ft x 13.22 ft |


