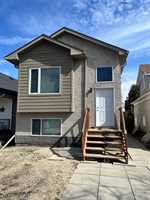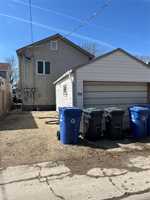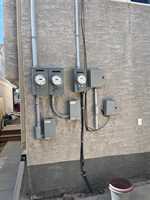
Offers anytime on this 2018 built bi-level with separate secondary suite in the lower level. The main floor features 1089 sqft, a nice sized living room with vaulted ceilings, modern kitchen with island & corner pantry, stainless steel appliances, primary bedroom with 3 pce ensuite, good size second bedroom, 4 pce main bath, vinyl plank floors throughout, in-suite laundry and wall unit a/c. The lower level offers its own side entrance, 2 bedrooms, 1 bath, large windows, in-suite laundry and white eat-in kitchen open to the living room with vinyl plank flooring throughout. Older single garage with extra parking is out back. If you are looking at expanding your investment portfolio you should consider this well built and well maintained turn key duplex.
- Basement Development Fully Finished
- Bathrooms 3
- Bathrooms (Full) 3
- Bedrooms 4
- Building Type Bi-Level
- Built In 2018
- Depth 102.00 ft
- Exterior Stucco
- Floor Space 1089 sqft
- Frontage 27.00 ft
- Gross Taxes $3,984.77
- Neighbourhood East Kildonan
- Property Type Residential, Duplex
- Rental Equipment None
- Tax Year 24
- Features
- Air conditioning wall unit
- Exterior walls, 2x6"
- Hood Fan
- Heat recovery ventilator
- Laundry - Second Floor
- Laundry - Main Floor
- Smoke Detectors
- Goods Included
- Dryers - Two
- Dishwashers - Two
- Fridges - Two
- Stoves - Two
- Washers - Two
- Parking Type
- Single Detached
- Rear Drive Access
- Unpaved Driveway
- Site Influences
- Flat Site
- Back Lane
- Public Transportation
Rooms
| Level | Type | Dimensions |
|---|---|---|
| Main | Living Room | 12.6 ft x 13.7 ft |
| Eat-In Kitchen | 10 ft x 15 ft | |
| Primary Bedroom | 13 ft x 15 ft | |
| Bedroom | 11 ft x 12 ft | |
| Four Piece Bath | - | |
| Three Piece Ensuite Bath | - | |
| Basement | Living Room | 11 ft x 14 ft |
| Eat-In Kitchen | 8 ft x 12 ft | |
| Primary Bedroom | 10.5 ft x 12 ft | |
| Bedroom | 10 ft x 12 ft | |
| Four Piece Bath | - |




