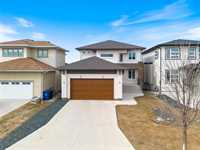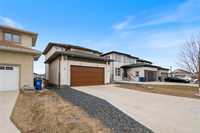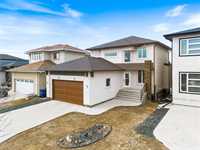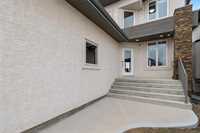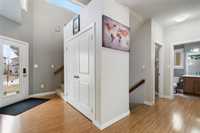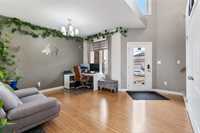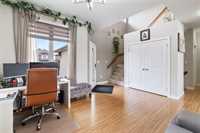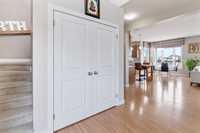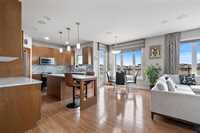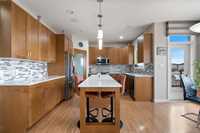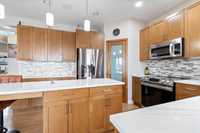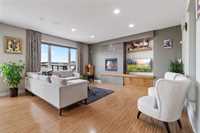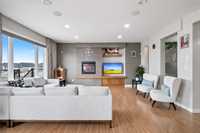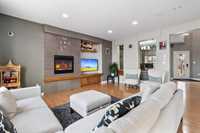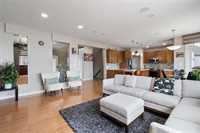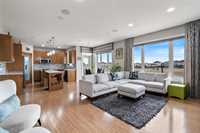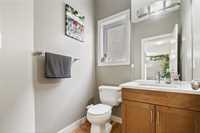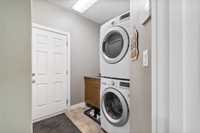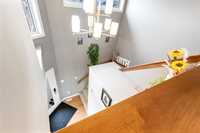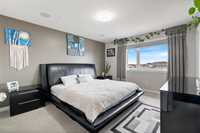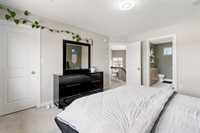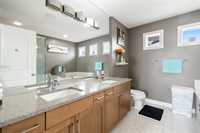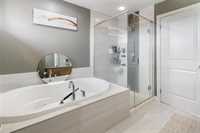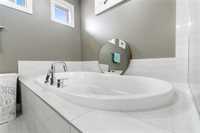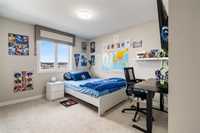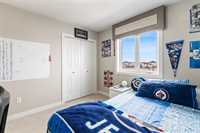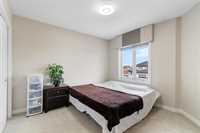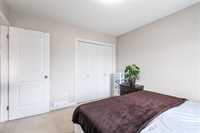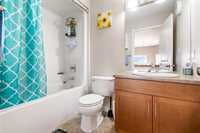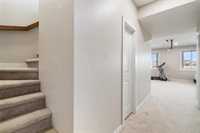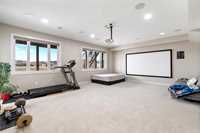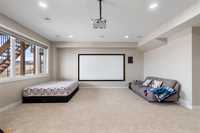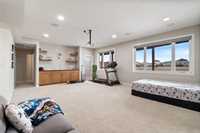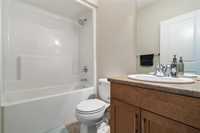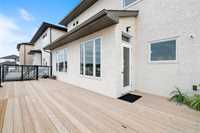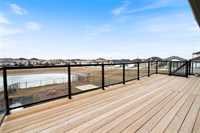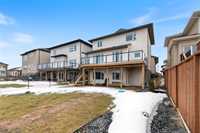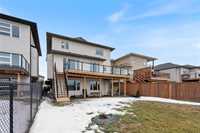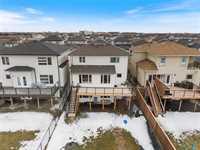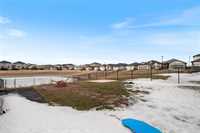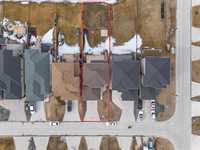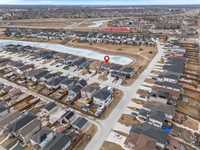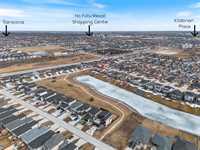
O.H. Sat. May 3rd 12-2pm. This open concept main floor boasts a big great room complete with tile faced gas fireplace & built in entertainment unit. The kitchen features quartz counters, ceramic tile backsplash, corner pantry, 8 ft island & plenty of cupboards. Rounding out the main level you have a laundry/mudroom, 2 piece powder room & flex space that can be used for a home office, formal dining room or lounging area. Upstairs has a huge primary bedroom overlooking the backyard adourning a 5 piece ensuite with double sinks, a jetted tub as well as a large walk-in closet. The rest of the floor has 2 more perfect sized bedrooms & a 4-piece main bathroom. Downstairs is highlighted by a massive rec. room showcasing a wet bar, projection screen & access to the backyard. The basement area is finished by a 4th bedroom with walk-in closet, 4 piece bathroom, utility room & a storage room. Outside you find an expansive deck with stairs to the park like fenced backyard overlooking the lake. The insulated double garage offers an 8ft garage door & electric charging plug for an e-vehicle. With a built in sound system & 9ft ceilings on the main floor & basement, this home has it all. Book your showing today!
- Basement Development Fully Finished
- Bathrooms 4
- Bathrooms (Full) 3
- Bathrooms (Partial) 1
- Bedrooms 4
- Building Type Two Storey
- Built In 2014
- Depth 178.00 ft
- Exterior Composite, Stone, Stucco
- Fireplace Direct vent, Tile Facing
- Fireplace Fuel Gas
- Floor Space 1819 sqft
- Frontage 42.00 ft
- Gross Taxes $6,663.71
- Neighbourhood Crocus Meadows
- Property Type Residential, Single Family Detached
- Rental Equipment None
- School Division Winnipeg (WPG 1)
- Tax Year 2024
- Total Parking Spaces 6
- Features
- Air Conditioning-Central
- Deck
- Engineered Floor Joist
- Exterior walls, 2x6"
- High-Efficiency Furnace
- Heat recovery ventilator
- Laundry - Main Floor
- Microwave built in
- No Pet Home
- No Smoking Home
- Sump Pump
- Goods Included
- Blinds
- Dryer
- Dishwasher
- Refrigerator
- Garage door opener
- Garage door opener remote(s)
- Microwave
- Stove
- Window Coverings
- Washer
- Parking Type
- Double Attached
- Site Influences
- Lakefront
- Lake View
- No Back Lane
- Paved Street
- Playground Nearby
- Shopping Nearby
- Public Transportation
Rooms
| Level | Type | Dimensions |
|---|---|---|
| Main | Office | 11.72 ft x 8.29 ft |
| Great Room | 17.41 ft x 13.04 ft | |
| Dining Room | 10.79 ft x 9.88 ft | |
| Kitchen | 13.57 ft x 12.36 ft | |
| Mudroom | 6.81 ft x 6.09 ft | |
| Two Piece Bath | 5.51 ft x 5.4 ft | |
| Upper | Primary Bedroom | 14.37 ft x 12 ft |
| Walk-in Closet | 5.94 ft x 5.1 ft | |
| Five Piece Ensuite Bath | 10.15 ft x 9.41 ft | |
| Bedroom | 11.56 ft x 9.97 ft | |
| Bedroom | 10.69 ft x 10.49 ft | |
| Four Piece Bath | 8.27 ft x 5.15 ft | |
| Basement | Recreation Room | 23.81 ft x 16.99 ft |
| Bedroom | 11.97 ft x 8.81 ft | |
| Walk-in Closet | 6.2 ft x 4.84 ft | |
| Storage Room | 6.43 ft x 6.2 ft | |
| Utility Room | 11.23 ft x 9.23 ft | |
| Four Piece Bath | 7.72 ft x 5.03 ft |


