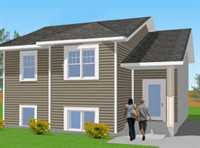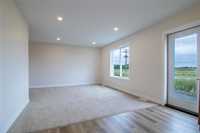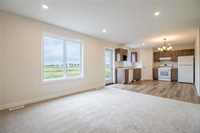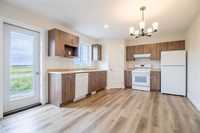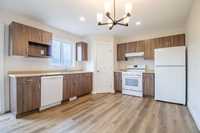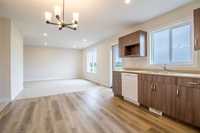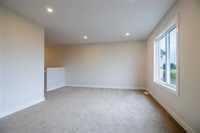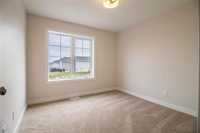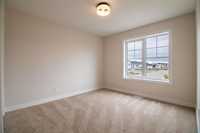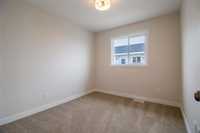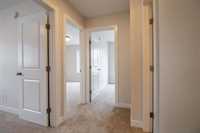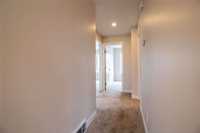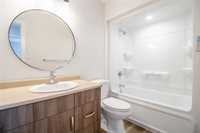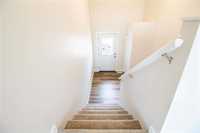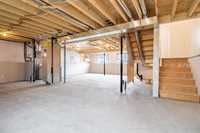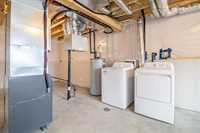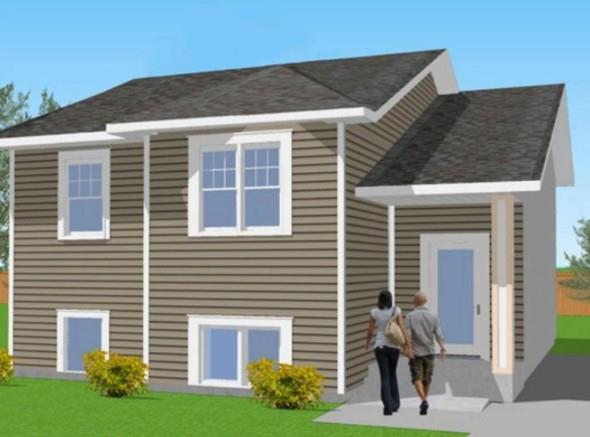
1% downpayment available with 30 year amortization, no CMHC fees (OAC). Make home ownership a reality with this 1018 sf 3 bed 1 bath home. Turnkey home with 5 appliances included & installed prior to your Sept move-in day, 5 year new home warranty-- the price is the price... including net GST! Tons of opportunity to build some sweat equity down the road by finishing out your basement, deck, landscaping. Large lot to add an attached garage too! Insulated concrete form basement, central air conditioning, HRV, sump pump. Head upstairs to living room overlooking the backyard. Eat-in kitchen with corner pantry and a view from the sink with no direct backyard neighbors for those evening sunsets. "Silver fox" vinyl plank flooring in kitchen/dining/bathroom, and "silver birch" carpet through bedrooms and living room. No timeframe to complete landscaping, just do it as you have time and extra cash! Family friendly neighborhood includes 2 public greenspaces within walking distance. Home must be owner occupied, not sold or rented out for the first 3 years of ownership. Pictures are of previous build, finishes will vary.
- Basement Development Insulated
- Bathrooms 1
- Bathrooms (Full) 1
- Bedrooms 3
- Building Type Bi-Level
- Depth 131.00 ft
- Exterior Vinyl
- Floor Space 1018 sqft
- Frontage 61.00 ft
- Neighbourhood R16
- Property Type Residential, Single Family Detached
- Rental Equipment None
- School Division Hanover
- Tax Year 2025
- Features
- Air Conditioning-Central
- Exterior walls, 2x6"
- Hood Fan
- Heat recovery ventilator
- Main floor full bathroom
- Smoke Detectors
- Sump Pump
- Goods Included
- Dryer
- Dishwasher
- Refrigerator
- Stove
- Washer
- Parking Type
- Front Drive Access
- No Garage
- Site Influences
- Flat Site
- Park/reserve
- Paved Street
Rooms
| Level | Type | Dimensions |
|---|---|---|
| Main | Living Room | 12.83 ft x 13.92 ft |
| Eat-In Kitchen | 15.75 ft x 12.08 ft | |
| Primary Bedroom | 10.42 ft x 11.42 ft | |
| Bedroom | 10.42 ft x 10.42 ft | |
| Bedroom | 10.08 ft x 9 ft | |
| Foyer | 7.5 ft x 8.08 ft | |
| Four Piece Bath | - |


