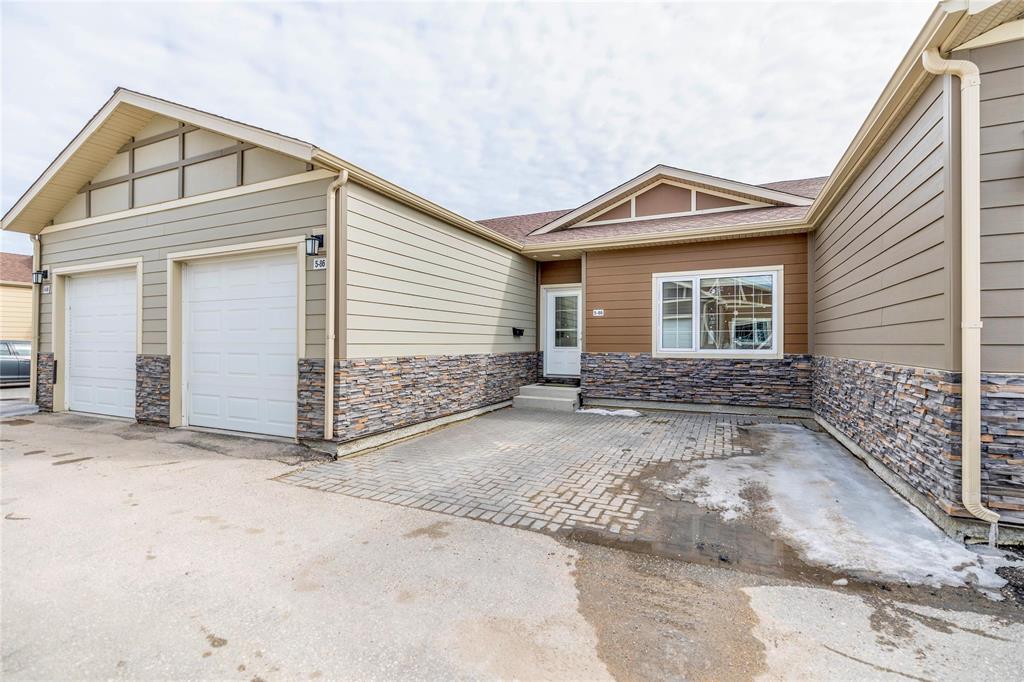SkyOne Realty Ltd.
1 - 754 Logan Avenue, Winnipeg, MB, R3E 1M9

Experience the perfect blend of comfort, style, and convenience in this exquisitely finished 2-bedroom, 2-bathroom bungalow-style condo. Enjoy all the benefits of bungalow living — including a private entrance, deck backing onto green space, single attached garage, and a full basement with potential for future development — while still enjoying the low-maintenance lifestyle of a condominium community. Step inside and feel instantly welcomed by the open-concept layout, enhanced by extra-high ceilings and an abundance of natural southern sunlight. The warm, neutral colour palette and premium finishes create an elegant yet inviting atmosphere. Highlights include a galley-style kitchen with rich espresso cabinetry, stainless steel appliances, and granite countertops; a spacious primary bedroom complete with a walk-in closet and ensuite; and main floor laundry, conveniently located off the large front entry. Some furniture can be included! Call for your private showing today.
| Level | Type | Dimensions |
|---|---|---|
| Main | Living/Dining room | 19.08 ft x 14.17 ft |
| Kitchen | 10 ft x 9 ft | |
| Primary Bedroom | 13.58 ft x 11 ft | |
| Three Piece Bath | - | |
| Four Piece Bath | - | |
| Laundry Room | - | |
| Bedroom | 13.83 ft x 10 ft |