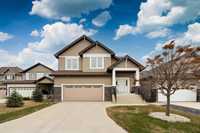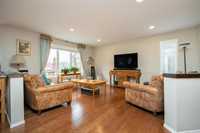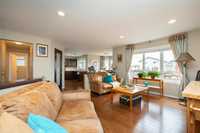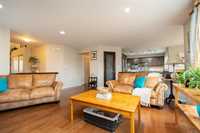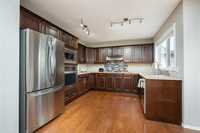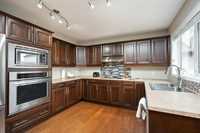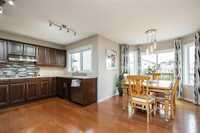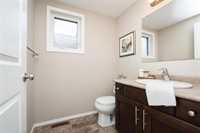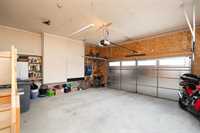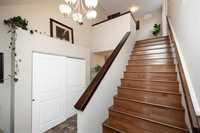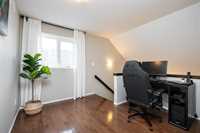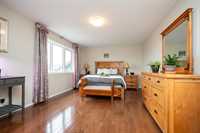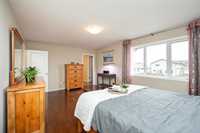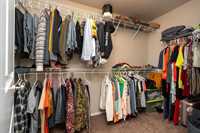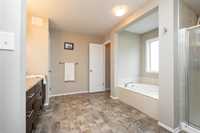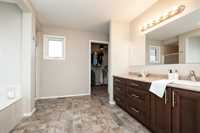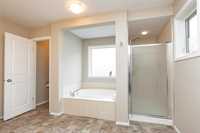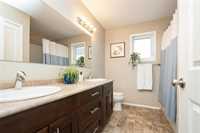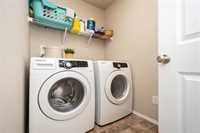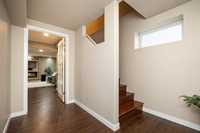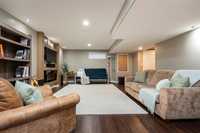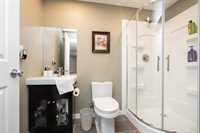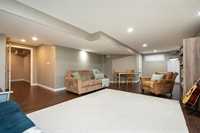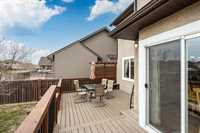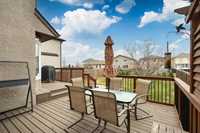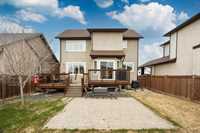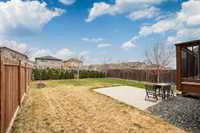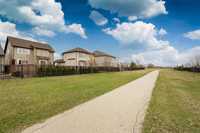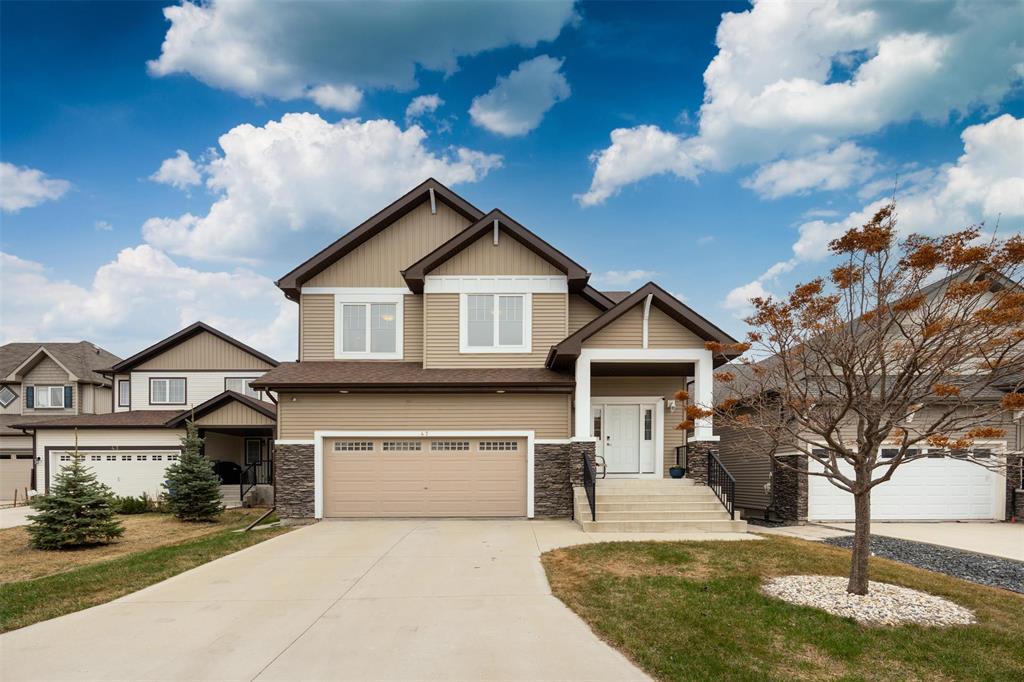
Open Houses
Saturday, May 3, 2025 2:00 p.m. to 3:30 p.m.
Dont miss 47 Maidstone Bay! This move-in ready home in Bridgwater Forest backs onto the walking trail, features hardwood floors, finished basement, & professional landscaping. Skip the new build headaches, this home is turn key!
SS on May 2 evening! Open House Sat, May 3, 2:00-3:30p. Offers as received within 24 hours of receipt. Welcome to 47 Maidstone Bay — a rare opportunity to own newer construction, move-in-ready home in the heart of Bridgwater Forest without the wait or stress of building new. Set on a beautifully landscaped lot backing onto a serene walking trail, this home offers a perfect blend of natural surroundings and suburb conveniences. Enjoy the mature trees, direct access to green space, and proximity to schools, parks, and all Bridgwater amenities. Inside, you’ll find warm hardwood floors, a thoughtfully designed layout with stylish finishes and an abundance of natural light. The fully finished basement adds valuable living space—perfect for a rec room, home gym, or guest area. Outside, the work is already done: deck, patio, and professional landscaping create an ideal space for relaxing, entertaining or a walk on the path right outside the back gate. This is the kind of home that gives you the modern look and desirable location, without the noise or disruptions of new development communities. All that’s left to do is move in, unpack & enjoy the lifestyle this vibrant, family-friendly neighbourhood offers
- Basement Development Fully Finished
- Bathrooms 4
- Bathrooms (Full) 3
- Bathrooms (Partial) 1
- Bedrooms 3
- Building Type Two Storey
- Built In 2011
- Depth 119.00 ft
- Exterior Stone, Stucco, Vinyl
- Fireplace Insert
- Fireplace Fuel Electric
- Floor Space 2054 sqft
- Frontage 42.00 ft
- Gross Taxes $5,954.82
- Neighbourhood Bridgwater Forest
- Property Type Residential, Single Family Detached
- Rental Equipment None
- School Division Pembina Trails (WPG 7)
- Tax Year 2024
- Total Parking Spaces 4
- Features
- Air Conditioning-Central
- Central Exhaust
- Cook Top
- Deck
- Hood Fan
- Laundry - Second Floor
- Microwave built in
- Patio
- Goods Included
- Alarm system
- Blinds
- Dryer
- Dishwasher
- Refrigerator
- Garage door opener
- Garage door opener remote(s)
- Stove
- TV Wall Mount
- Window Coverings
- Washer
- Parking Type
- Double Attached
- Insulated
- Site Influences
- Cul-De-Sac
- Fenced
- Landscaped deck
- Landscaped patio
- Playground Nearby
- Shopping Nearby
- Public Transportation
Rooms
| Level | Type | Dimensions |
|---|---|---|
| Main | Foyer | 17.67 ft x 5.58 ft |
| Living Room | 17 ft x 13.42 ft | |
| Dining Room | 16.58 ft x 9.92 ft | |
| Kitchen | 11 ft x 7.5 ft | |
| Two Piece Bath | - | |
| Upper | Den | 10.17 ft x 10 ft |
| Primary Bedroom | 18.75 ft x 11.92 ft | |
| Walk-in Closet | 10 ft x 5.67 ft | |
| Four Piece Ensuite Bath | - | |
| Bedroom | 13.5 ft x 10.58 ft | |
| Bedroom | 14.42 ft x 10.42 ft | |
| Laundry Room | 5.92 ft x 5 ft | |
| Five Piece Bath | - | |
| Basement | Recreation Room | 30.42 ft x 15.33 ft |
| Three Piece Bath | - |


