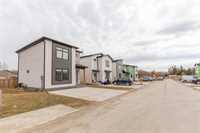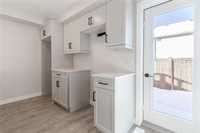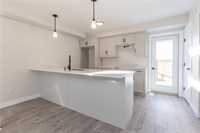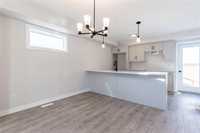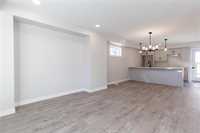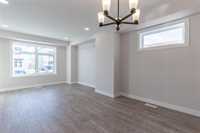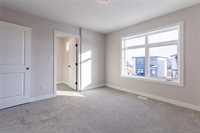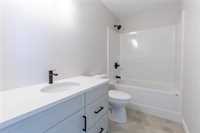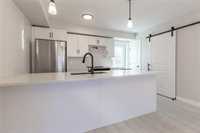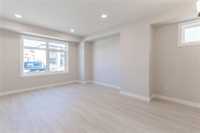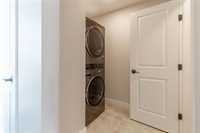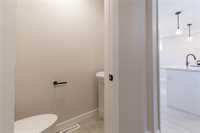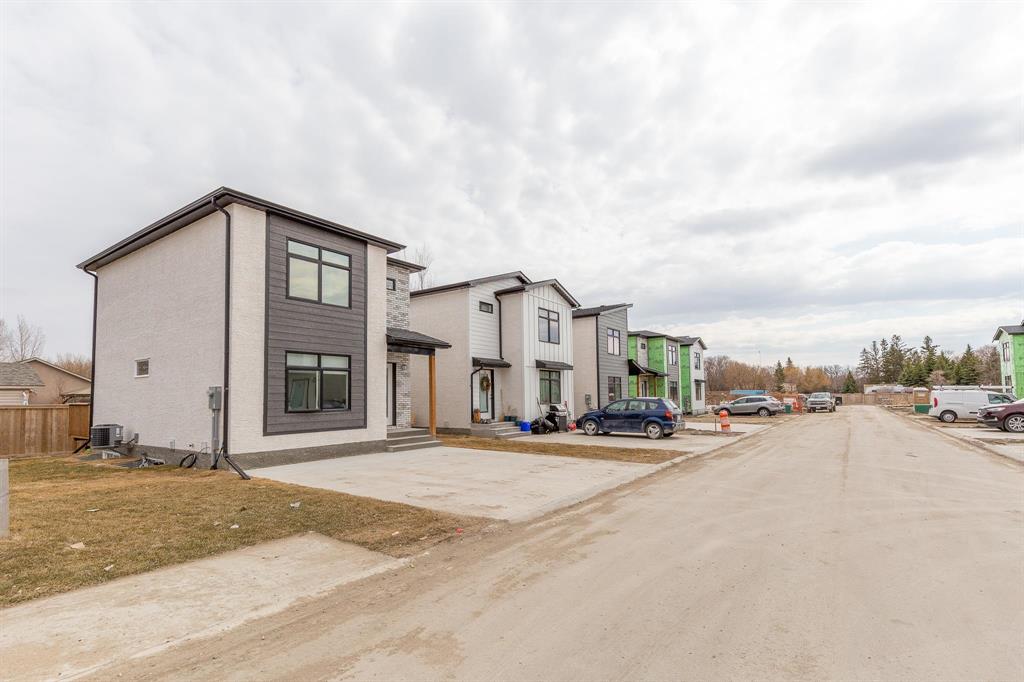
Buy before June 1, 2025 and receive free kitchen appliances!* To be built* Quality, style and function! Fully landscaped, full ICF basement, concrete driveway and central A/C included! Open concept main floor is perfect for the entertainer with feature galley style kitchen plus pantry. Large storage/optional laundry room well situated beside kitchen includes 2 piece powder room. Efficiently designed 2nd floor with large master bedroom with walk-in closet, 2 additional bedrooms and a full bathroom. Easy to finish basement is great for a future 4th bedroom and rec room and rough in for future bathroom. *Pictures are from sold units and may include upgrades not reflected in price*
- Basement Development Insulated
- Bathrooms 2
- Bathrooms (Full) 1
- Bathrooms (Partial) 1
- Bedrooms 3
- Building Type Two Storey
- Condo Fee $110.00 Monthly
- Exterior Other-Remarks
- Floor Space 1148 sqft
- Neighbourhood R05
- Property Type Condominium, Single Family Detached
- Rental Equipment None
- Tax Year 2024
- Condo Fee Includes
- Contribution to Reserve Fund
- See remarks
- Features
- Air Conditioning-Central
- Heat recovery ventilator
- Sump Pump
- Parking Type
- Front Drive Access
- Site Influences
- No Through Road
Rooms
| Level | Type | Dimensions |
|---|---|---|
| Main | Kitchen | 9.33 ft x 8.42 ft |
| Dining Room | 9.33 ft x 9 ft | |
| Living Room | 12.58 ft x 11.67 ft | |
| Two Piece Bath | - | |
| Upper | Primary Bedroom | 12.58 ft x 11.58 ft |
| Walk-in Closet | - | |
| Bedroom | 9.33 ft x 9.33 ft | |
| Bedroom | 9.42 ft x 7.58 ft | |
| Four Piece Bath | - |


