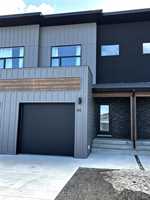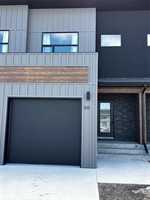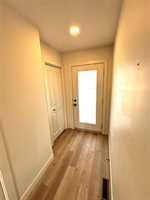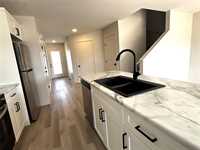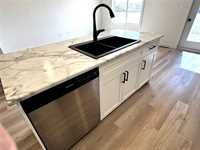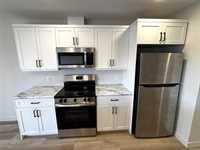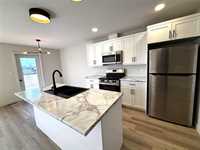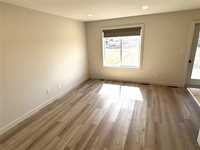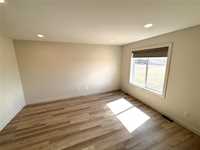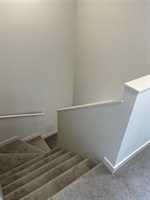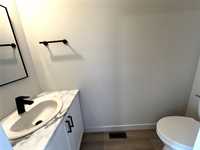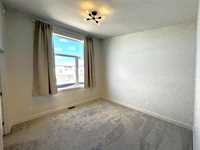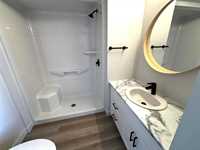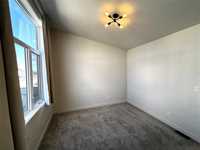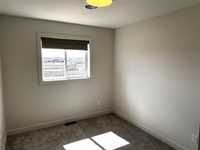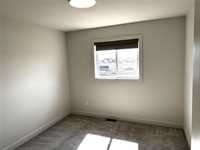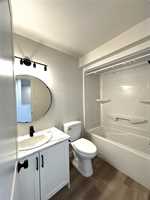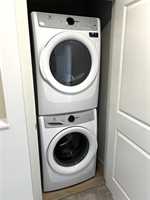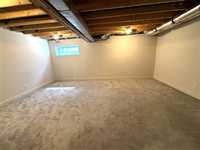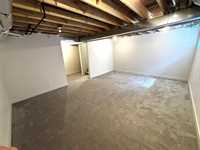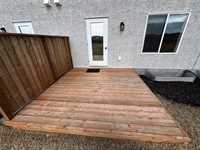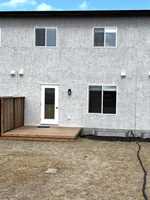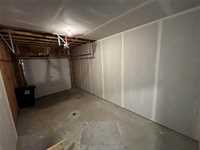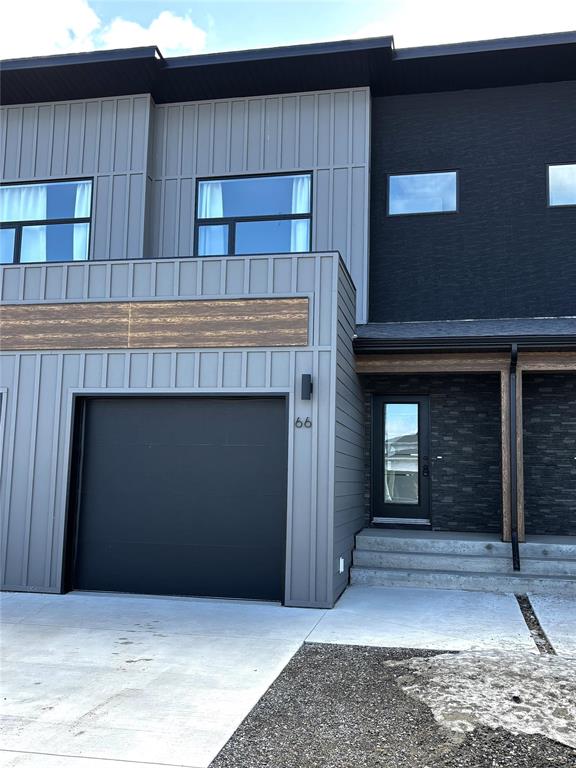
Ready for immediate possession this 1195 sq.ft. townhouse is fully finished with full basement finished with spacious rec room.(Could also add bedroom if needed) Thoughtful layout with beautiful finishes, this home features white kitchen cabinets with large island (appliances included) and walk in pantry. Luxury vinyl plank flooring on the main level, and carpet upstairs to the bedrooms, w/walk-in closet and 4pc ensuite. Stackable washer and dryer (iincluded) located on the second level. This home comes with insulated attached garage, central a/c, concrete drive, fully landscaped yard and deck. Also included are all window coverings. New Home Warranty transferable. Short walk to new elementary school.
- Basement Development Fully Finished
- Bathrooms 3
- Bathrooms (Full) 2
- Bathrooms (Partial) 1
- Bedrooms 3
- Building Type Two Storey
- Built In 2023
- Exterior Composite, Stucco
- Floor Space 1195 sqft
- Neighbourhood R16
- Property Type Residential, Single Family Attached
- Rental Equipment None
- School Division Hanover
- Tax Year 2024
- Features
- Air Conditioning-Central
- Closet Organizers
- Deck
- Exterior walls, 2x6"
- High-Efficiency Furnace
- Heat recovery ventilator
- Laundry - Second Floor
- Microwave built in
- Sump Pump
- Goods Included
- Blinds
- Dryer
- Dishwasher
- Refrigerator
- Garage door opener
- Garage door opener remote(s)
- Microwave
- Stove
- Window Coverings
- Washer
- Parking Type
- Single Attached
- Garage door opener
- Insulated garage door
- Insulated
- Paved Driveway
- Site Influences
- Golf Nearby
- Low maintenance landscaped
- No Back Lane
- Paved Street
- Playground Nearby
- Public Swimming Pool
- Shopping Nearby
Rooms
| Level | Type | Dimensions |
|---|---|---|
| Main | Kitchen | 8.75 ft x 10.5 ft |
| Dining Room | 8.17 ft x 9 ft | |
| Living Room | 10 ft x 14.5 ft | |
| Two Piece Bath | - | |
| Upper | Primary Bedroom | 11.58 ft x 11.67 ft |
| Bedroom | 10.83 ft x 9.83 ft | |
| Bedroom | 9.92 ft x 8.75 ft | |
| Four Piece Bath | - | |
| Three Piece Ensuite Bath | - | |
| Basement | Recreation Room | 19 ft x 14.33 ft |


