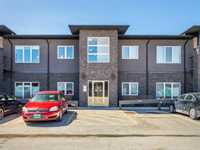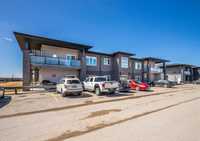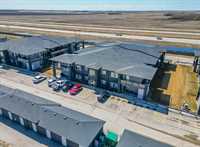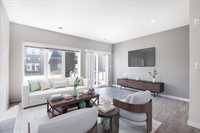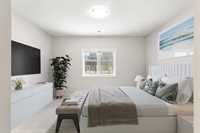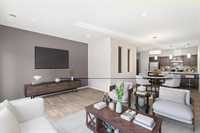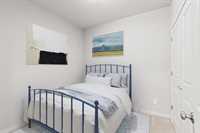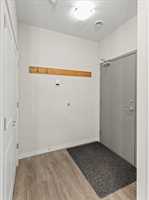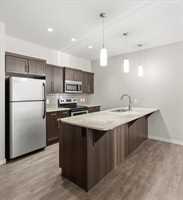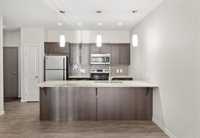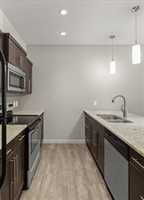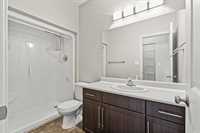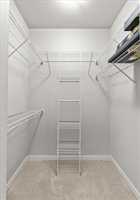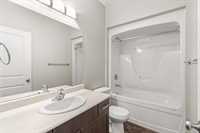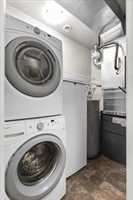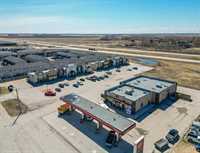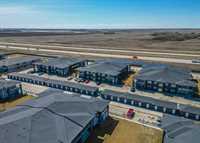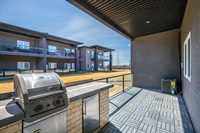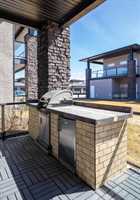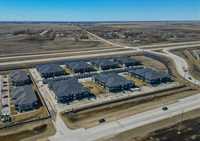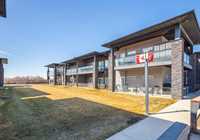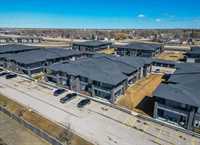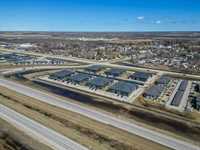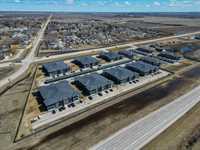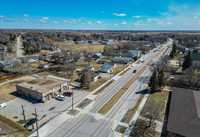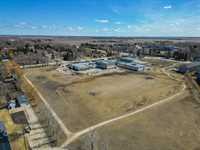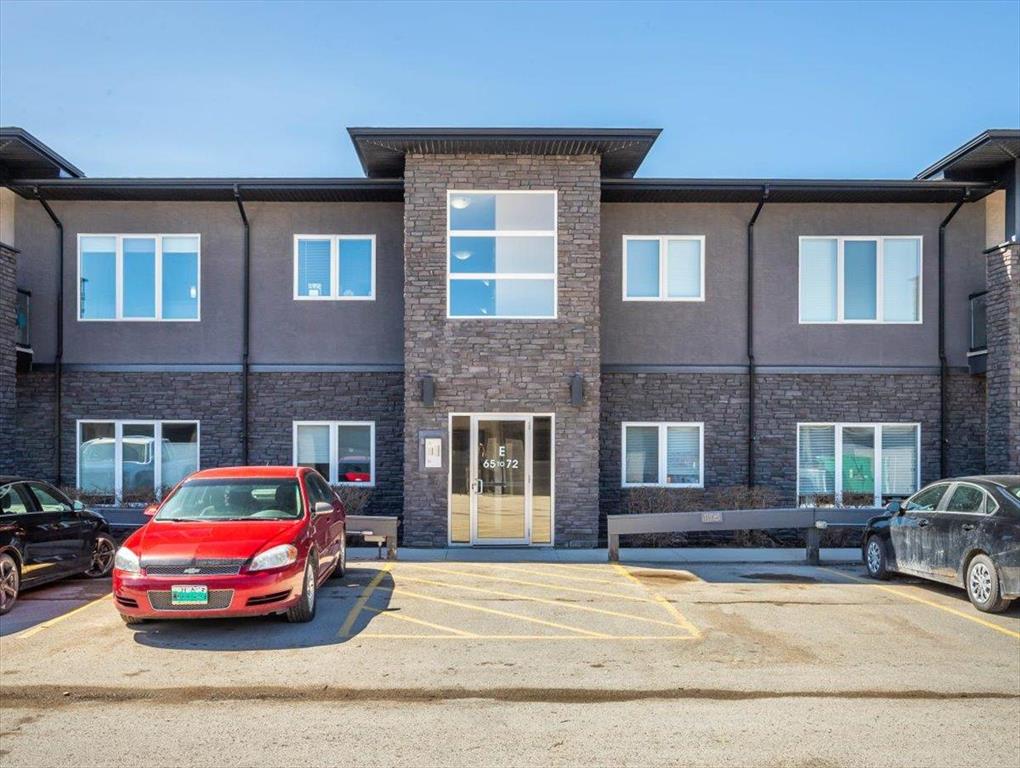
SS Now...Welcome to this stunning 1,078 sq. ft. main floor condo offering the perfect blend of style, comfort, and convenience. This spacious two-bedroom, two-bathroom unit features modern finishes throughout, including sleek quartz countertops, contemporary flooring, and updated fixtures that create a fresh, inviting atmosphere. The open-concept layout flows seamlessly into a bright living area with access to a private balcony—complete with a built-in barbecue—ideal for relaxing or entertaining. The stylish kitchen boasts ample cabinetry and workspace, perfect for home chefs. The primary suite offers a large closet and a private ensuite, while the Den / Second bedroom and full bathroom provide versatility for guests, a home office, or family. An included parking stall in the secure parking lot adds everyday convenience. Located just 10 minutes from South Winnipeg, this pet-friendly condo is close to shopping, dining, parks, and transit. Move-in ready and maintenance-free—this home checks all the boxes.
- Bathrooms 2
- Bathrooms (Full) 2
- Bedrooms 1
- Building Type One Level
- Built In 2013
- Condo Fee $288.84 Monthly
- Exterior Brick
- Floor Space 1078 sqft
- Gross Taxes $1,431.86
- Neighbourhood R07
- Property Type Condominium, Apartment
- Rental Equipment None
- Tax Year 22
- Total Parking Spaces 1
- Amenities
- Visitor Parking
- Condo Fee Includes
- Contribution to Reserve Fund
- Insurance-Common Area
- Landscaping/Snow Removal
- Management
- Parking
- Parking Type
- Outdoor Stall
- Site Influences
- Fenced
- Flat Site
- Paved Lane
- No Through Road
- Playground Nearby
Rooms
| Level | Type | Dimensions |
|---|---|---|
| Main | Living Room | 15.92 ft x 12.92 ft |
| Primary Bedroom | 13.92 ft x 11.92 ft | |
| Dining Room | 13.5 ft x 10.08 ft | |
| Utility Room | 7.92 ft x 4.75 ft | |
| Kitchen | 13 ft x 8.83 ft | |
| Den | 8.92 ft x 8.58 ft | |
| Four Piece Bath | - | |
| Three Piece Ensuite Bath | - |



