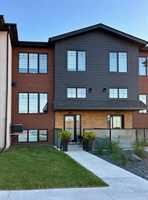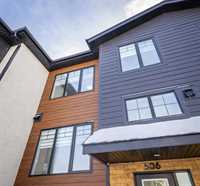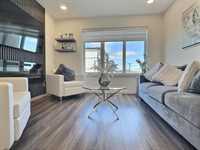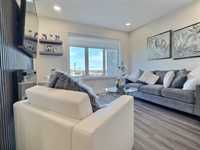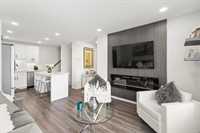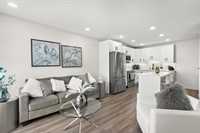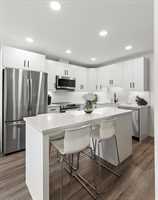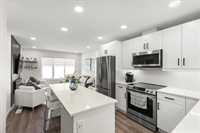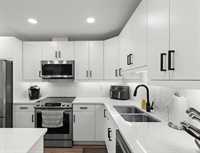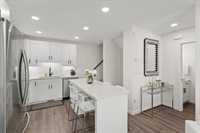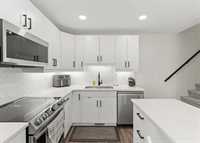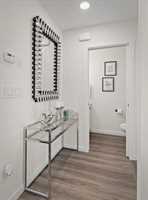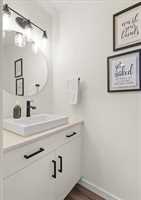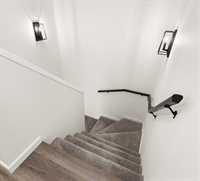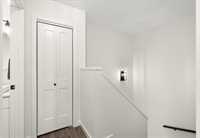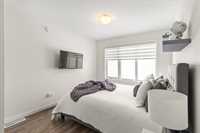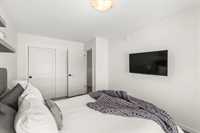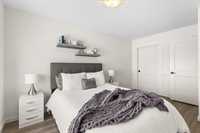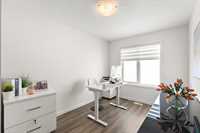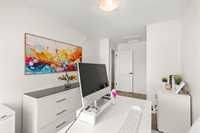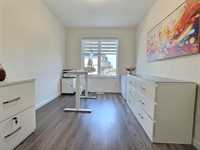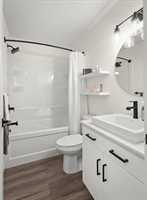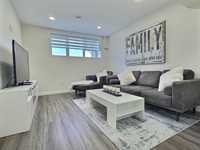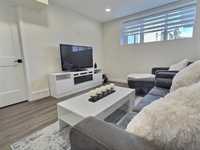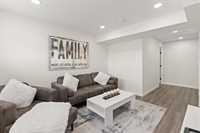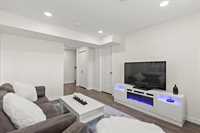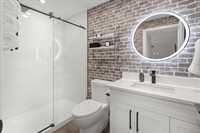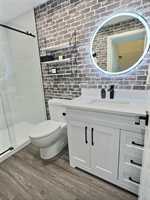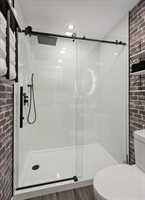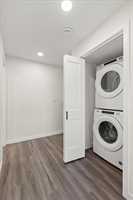
Don’t miss this fantastic Sage Creek walk-up with unmatched curb-appeal and your own outdoor bistro space! This well-appointed unit features large windows opening up to views to future park and playground.. It features luxury-vinyl-plank flooring throughout, quartz kitchen counters and custom tile backsplash. The large kitchen boasts plenty of counter and cabinet space including a large island that has seating for four with huge pull-outs. High quality stainless steel appliances stay! The well-appointed kitchen flows into a bright and welcoming family area with powder-room just around the corner. The upper level features a generously-sized master bedroom with lots of closet space, a 4 piece bathroom with tub surround with modern fixtures and a second bedroom. Take a walk down the stairs to the lower level and find a large bedroom with super-hip three-piece bath - the lower-level can just as easily be your rec room! We finish off with laundry room & stackables and a mechanical room with a good amount of storage space. A new school and day-care are going up across the street and soccer field too! Plus all of the amenities that Sage Creek has to offer.
- Basement Development Fully Finished
- Bathrooms 3
- Bathrooms (Full) 2
- Bathrooms (Partial) 1
- Bedrooms 3
- Building Type Two Level
- Built In 2023
- Condo Fee $248.00 Monthly
- Exterior Composite, Stone
- Fireplace Insert
- Fireplace Fuel Electric
- Floor Space 979 sqft
- Gross Taxes $2,810.03
- Neighbourhood Sage Creek
- Property Type Condominium, Single Family Attached
- Rental Equipment None
- Tax Year 24
- Total Parking Spaces 1
- Amenities
- In-Suite Laundry
- Professional Management
- Condo Fee Includes
- Landscaping/Snow Removal
- Management
- Parking
- Water
- Features
- Air Conditioning-Central
- High-Efficiency Furnace
- Heat recovery ventilator
- Microwave built in
- No Smoking Home
- Pet Friendly
- Goods Included
- Blinds
- Dryer
- Dishwasher
- Refrigerator
- Microwave
- Stove
- TV Wall Mount
- Window Coverings
- Washer
- Parking Type
- Parking Pad
- Plug-In
- Outdoor Stall
- Site Influences
- Low maintenance landscaped
- Park/reserve
- Playground Nearby
- Shopping Nearby
- View
Rooms
| Level | Type | Dimensions |
|---|---|---|
| Main | Eat-In Kitchen | 12.8 ft x 10.73 ft |
| Family Room | 11.25 ft x 10.21 ft | |
| Two Piece Bath | - | |
| Upper | Primary Bedroom | 14.62 ft x 9.87 ft |
| Bedroom | 16.79 ft x 8.61 ft | |
| Four Piece Bath | - | |
| Lower | Bedroom | 12.76 ft x 10.75 ft |
| Three Piece Bath | - | |
| Utility Room | 7.31 ft x 6.76 ft | |
| Laundry Room | - |


