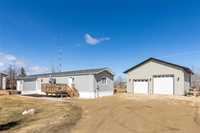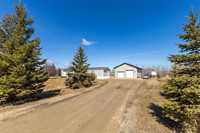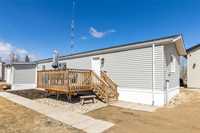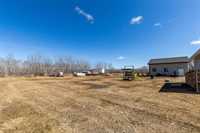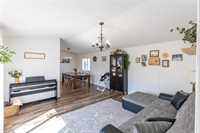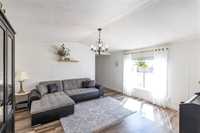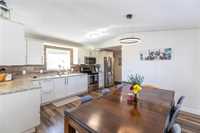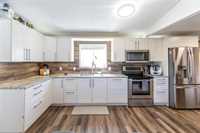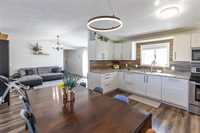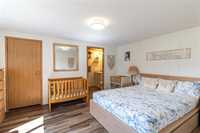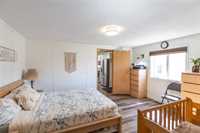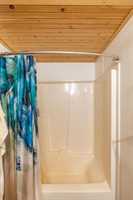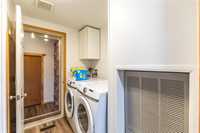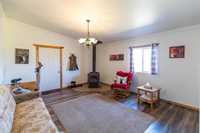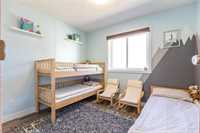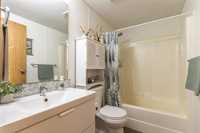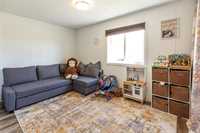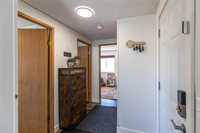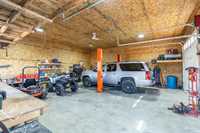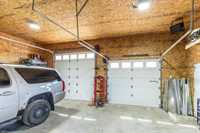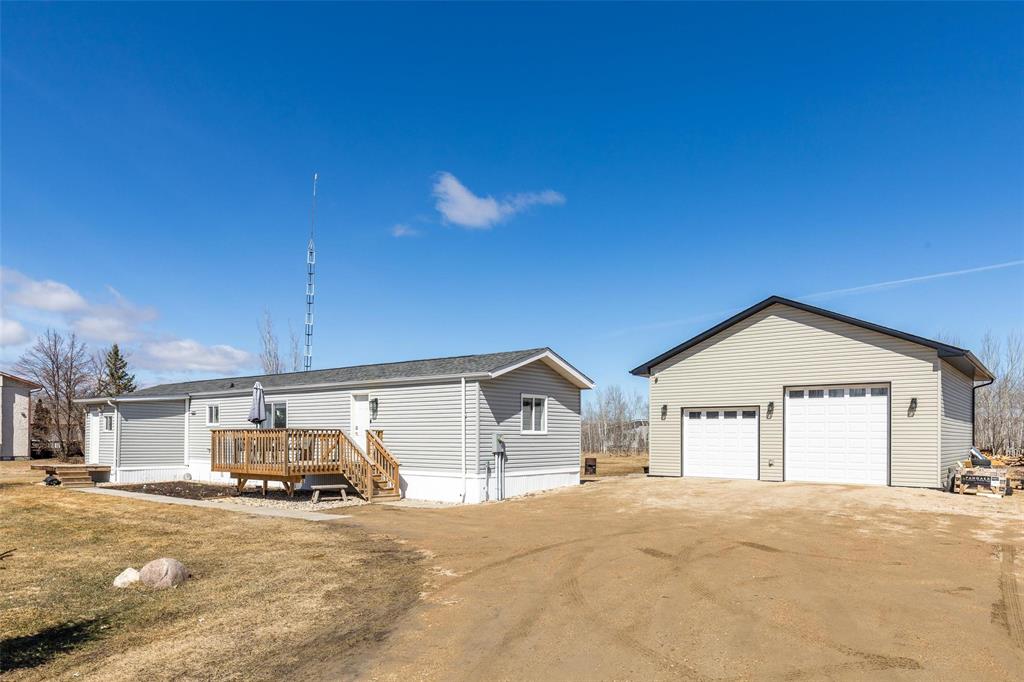
Peaceful country living on 2+ acres with a fully upgraded home and incredible workshop! This 1580 SF, 3 bedroom, 2 bathroom home offers space, comfort and versatility both inside and out! Step onto the sunny, south-facing 12x14 deck and into a bright, welcoming living room that flows seamlessly into an open-concept dining area and kitchen. The kitchen has been upgraded with white shaker-style cabinetry, above and below cabinet lighting, stainless steel appliances and thoughtful finishes throughout. The spacious primary bedroom includes a 4 pc ensuite, while two additional bedrooms, a full bathroom and convenient laundry area complete the layout. Need more space? You'll love the additional great room with a cozy wood stove — perfect for relaxing evenings or entertaining guests. This home is packed with upgrades: refreshed bathrooms, updated flooring, a renovated kitchen, new hot water tank and new shingles for improved efficiency and stability. Tackle any project in the massive 30x30 shop with 12' ceilings, dual overhead doors and built-in hoist. Whether you're after the peace of country living, room to roam or space to work and create, this property has it all.
- Bathrooms 2
- Bathrooms (Full) 2
- Bedrooms 3
- Building Type Bungalow
- Built In 1997
- Exterior Vinyl
- Fireplace Free-standing, Glass Door
- Fireplace Fuel Wood
- Floor Space 1580 sqft
- Gross Taxes $1,919.00
- Land Size 2.01 acres
- Neighbourhood R06
- Property Type Residential, Mobile Home
- Remodelled Bathroom, Exterior, Flooring, Garage, Kitchen, Roof Coverings
- Rental Equipment None
- Tax Year 2024
- Features
- Air conditioning wall unit
- Cook Top
- Deck
- Hood Fan
- Laundry - Main Floor
- Main floor full bathroom
- Microwave built in
- No Pet Home
- No Smoking Home
- Goods Included
- Window A/C Unit
- Blinds
- Dryer
- Dishwasher
- Refrigerator
- Garage door opener
- Garage door opener remote(s)
- Microwave
- Stove
- Window Coverings
- Washer
- Parking Type
- Double Detached
- Front Drive Access
- Heated
- Insulated garage door
- Insulated
- Workshop
- Site Influences
- Country Residence
Rooms
| Level | Type | Dimensions |
|---|---|---|
| Main | Kitchen | 16.42 ft x 6 ft |
| Dining Room | 12 ft x 9 ft | |
| Living Room | 14.58 ft x 13.5 ft | |
| Great Room | 15.58 ft x 13.5 ft | |
| Primary Bedroom | 14.58 ft x 11.33 ft | |
| Bedroom | 9.42 ft x 8.17 ft | |
| Bedroom | 12.25 ft x 8.33 ft | |
| Four Piece Bath | - | |
| Four Piece Ensuite Bath | - |


