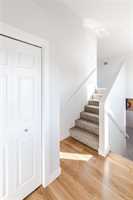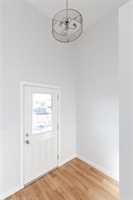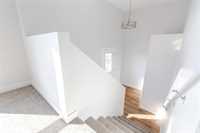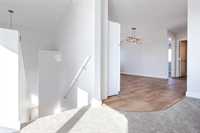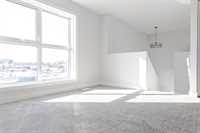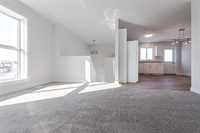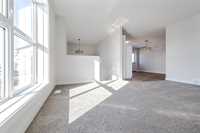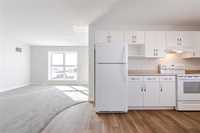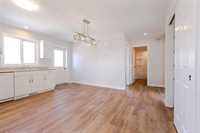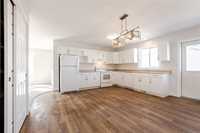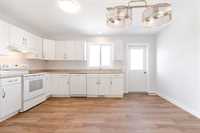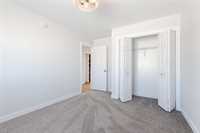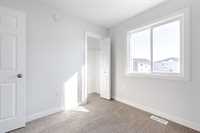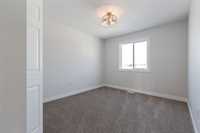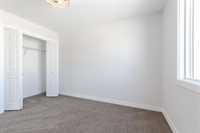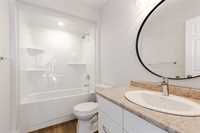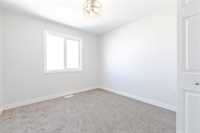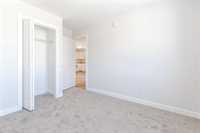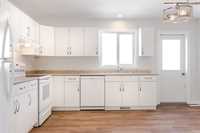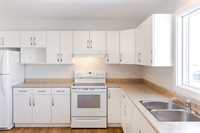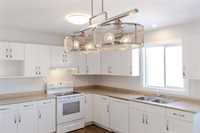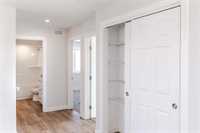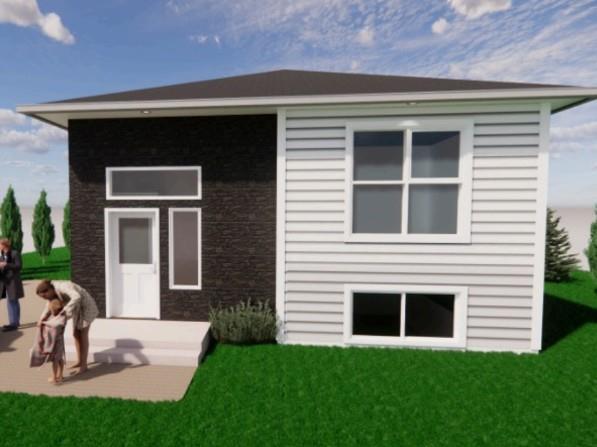
1% DOWN PAYMENT with NO CMHC FEES financing option available (OAC). Time to buy your own home! 1040 sf 3 bed 1 bath PLUS 1040 Insulated Concrete Form basement for you to finish over time! Large lot in family friendly community of Kleefeld- Hanover School Division! A quick commute to Winnipeg or Steinbach. Hardie board front exterior with stone, stucco on back and sides. 5 appliances, central air, ICF basement, HRV, 5 year new home Warranty. A house you'll be proud to call home. Build some sweat equity over time by finishing out the lower level, adding a deck or finishing basement with no timeline to complete! Vinyl plank flooring in kitchen/dining/bathroom, warm walnut tone kitchen, tons of counterspace and cabinetry plus pantry! Room to add an island! Living room w/ large picture window looking out onto front yard. Neighborhood includes 2 public greenspaces within walking distance. Move in possible for September! Home must be owner occupied, not sold or rented out for the first 3 years of ownership. photos of previous build. lighting, flooring and kitchen selections may vary.
- Basement Development Insulated
- Bathrooms 1
- Bathrooms (Full) 1
- Bedrooms 3
- Building Type Bi-Level
- Built In 2025
- Depth 131.00 ft
- Exterior Composite, Stone, Stucco
- Floor Space 1040 sqft
- Frontage 64.00 ft
- Neighbourhood R16
- Property Type Residential, Single Family Detached
- Rental Equipment None
- School Division Hanover
- Tax Year 2025
- Features
- Air Conditioning-Central
- Exterior walls, 2x6"
- Hood Fan
- Heat recovery ventilator
- Main floor full bathroom
- Smoke Detectors
- Sump Pump
- Goods Included
- Dryer
- Dishwasher
- Refrigerator
- Stove
- Washer
- Parking Type
- Front Drive Access
- No Garage
- Site Influences
- Flat Site
- Park/reserve
- Paved Street
Rooms
| Level | Type | Dimensions |
|---|---|---|
| Main | Eat-In Kitchen | 15.25 ft x 15.25 ft |
| Living Room | 15.25 ft x 13.33 ft | |
| Primary Bedroom | 11.33 ft x 10.25 ft | |
| Bedroom | 10.5 ft x 9.83 ft | |
| Bedroom | 9.75 ft x 9.25 ft | |
| Four Piece Bath | - |



