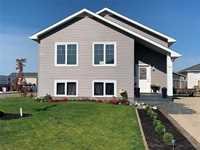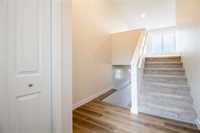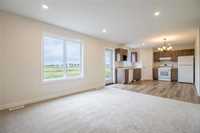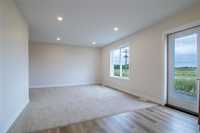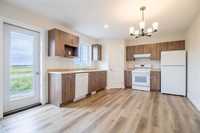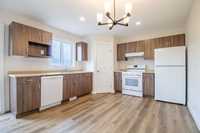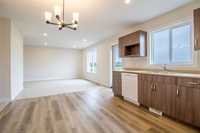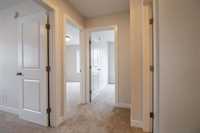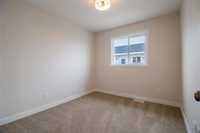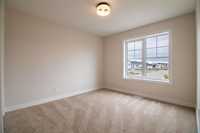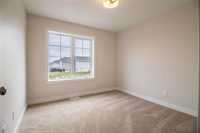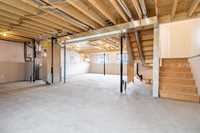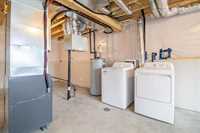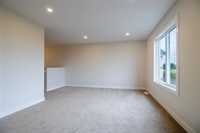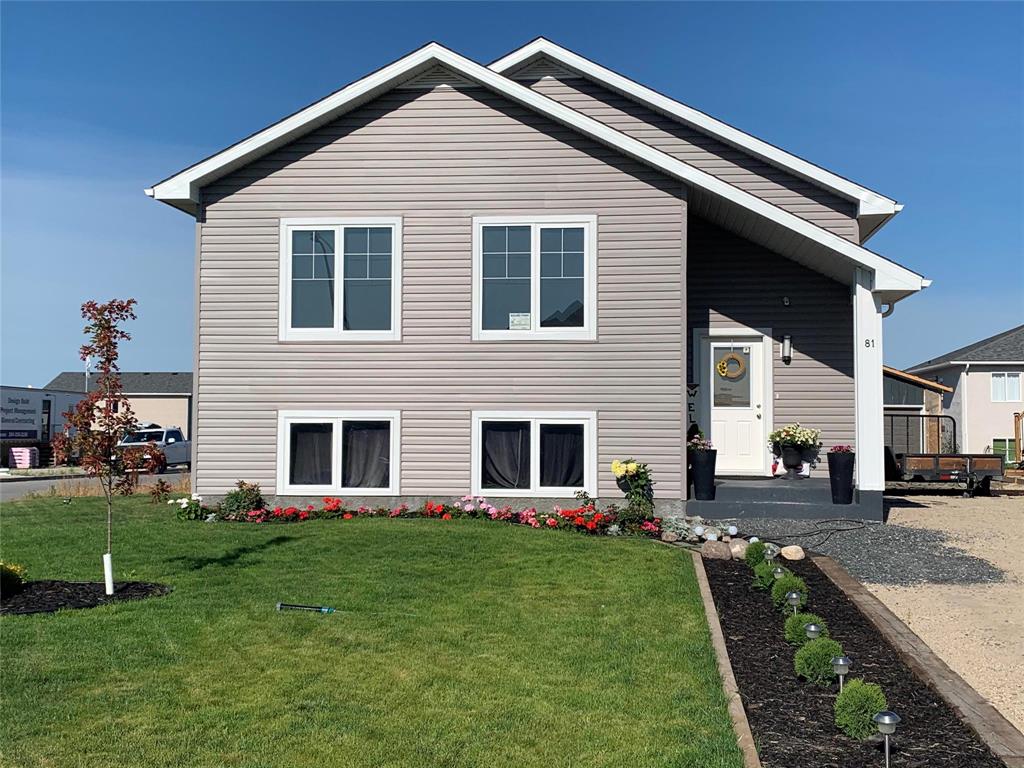
Make home ownership a reality with this BRAND NEW 1026 sf bilevel PLUS 1026 sf lower level for you to develop over time as desired! 1% DOWN PAYMENT (OAC) financing available with NO CMHC FEES, 30 year amortization avail! Quality built home on large lot- room to add that garage down the road to build some sweat equity! 5 year new home warranty, 5 appliances included, central air conditioning, Insulated Concrete Form basement. Interior photos of previous build. Beautiful Indigo vinyl siding exterior on all 4 sides. Kitchen is white with neutral brown/grey vinyl plank flooring throughout kitchen/dining/bathroom, carpet through the rest of main level. Lower level has room for 2 more bedrooms, rec room & 4 pc bath with plumbing already roughed in for you! 2 public greenspace reserves in the neighborhood! Eat-in kitchen with large corner pantry & window overlooking the backyard so you can watch the kids play! No timeframe to complete your landscaping, just move in, enjoy, and make it your own! Home must be owner occupied and not sold or rented out for the 1st three years of ownership.
- Basement Development Insulated
- Bathrooms 1
- Bathrooms (Full) 1
- Bedrooms 3
- Building Type Bi-Level
- Built In 2025
- Depth 131.00 ft
- Exterior Vinyl
- Floor Space 1026 sqft
- Frontage 61.00 ft
- Neighbourhood R16
- Property Type Residential, Single Family Detached
- Rental Equipment None
- School Division Hanover
- Tax Year 2025
- Features
- Air Conditioning-Central
- Exterior walls, 2x6"
- Hood Fan
- Heat recovery ventilator
- Main floor full bathroom
- Smoke Detectors
- Sump Pump
- Goods Included
- Dryer
- Dishwasher
- Refrigerator
- Stove
- Washer
- Parking Type
- No Garage
- Site Influences
- Flat Site
- Park/reserve
- Paved Street
Rooms
| Level | Type | Dimensions |
|---|---|---|
| Main | Eat-In Kitchen | 15.42 ft x 12.08 ft |
| Living Room | 13.5 ft x 11.92 ft | |
| Primary Bedroom | 11.08 ft x 10.33 ft | |
| Bedroom | 9.67 ft x 9 ft | |
| Bedroom | 10.08 ft x 9.92 ft | |
| Four Piece Bath | - |


