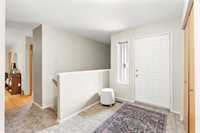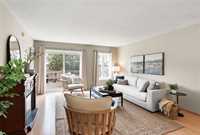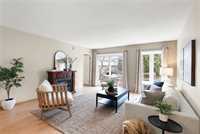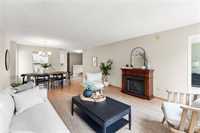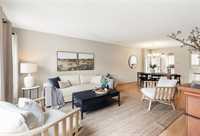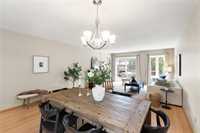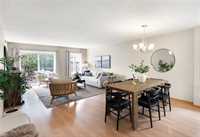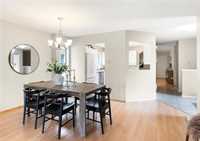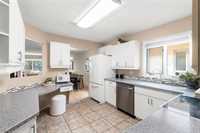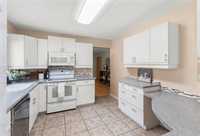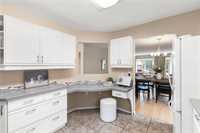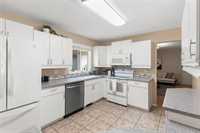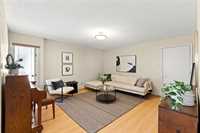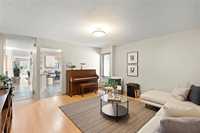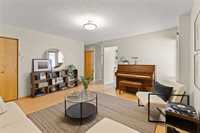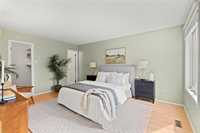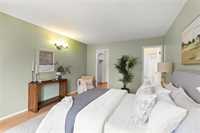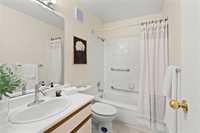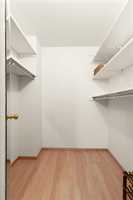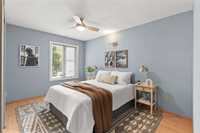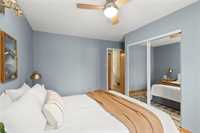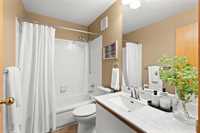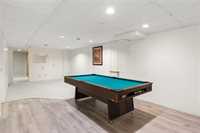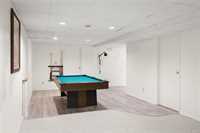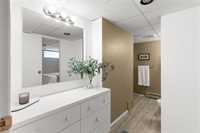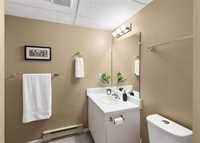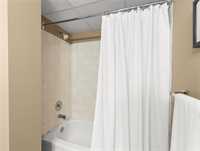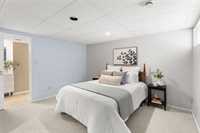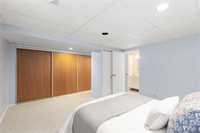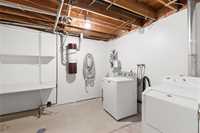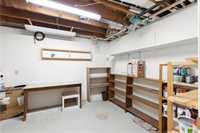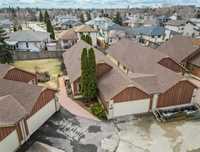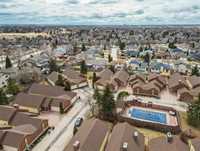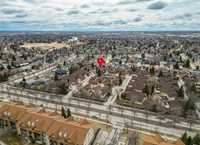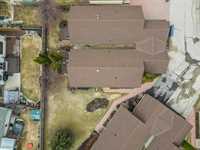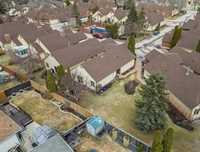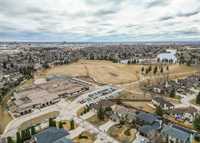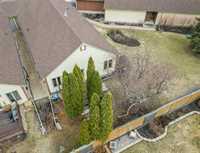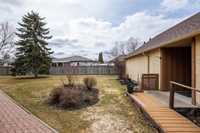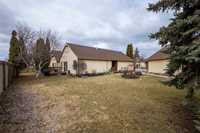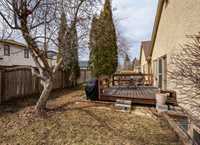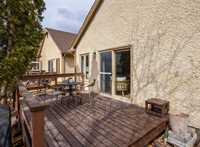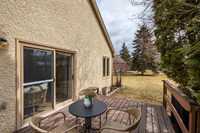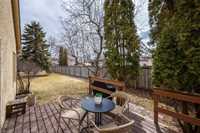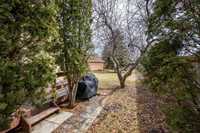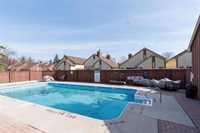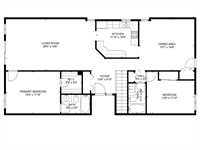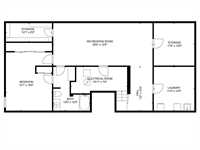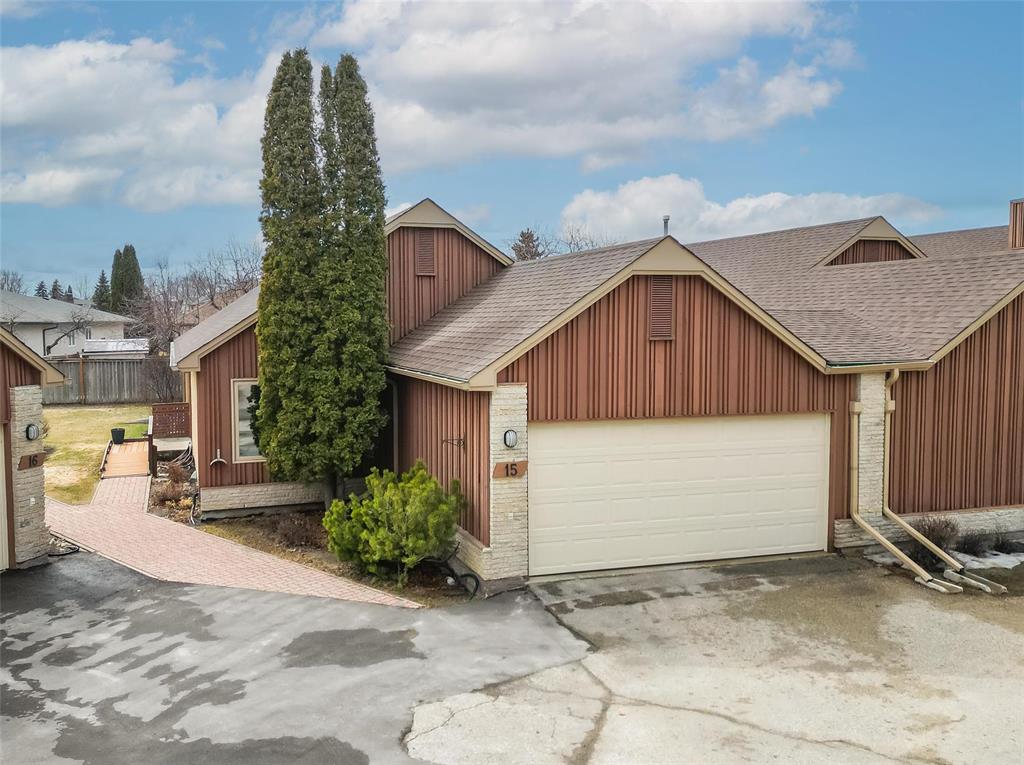
Offers Reviewed April 26th, open house Saturday the 19th 4:00-6:00. Enjoy summer by the pool in this 1,428 sq ft bungalow-style condo located in the heart of Lindenwoods. The open main living area is great for hosting, with a bright living room that leads to a private deck, a dedicated dining area, and a functional kitchen. Two bedrooms on the main level include a spacious primary with walk-in closet and ensuite. The finished basement offers a large rec room, third full bathroom, 3rd bedroom, and lots of storage. Shared outdoor pool, snow clearing, Shaw Internet, Blue Curve TV and exterior maintenance (including roof, foundation, and deck) are all covered by the condo. Recent upgrades include A/C 2022, HWT, 2021, Furnace 2017, Flooring 2022, Pet-friendly for two small pets. Front door ramp and entire main floor is wheelchair accessible. All Measurements +/- jogs. Basement egress may or may not meet egress.
- Basement Development Fully Finished
- Bathrooms 3
- Bathrooms (Full) 3
- Bedrooms 3
- Building Type Bungalow
- Built In 1988
- Condo Fee $676.73 Monthly
- Exterior Wood Siding
- Floor Space 1428 sqft
- Gross Taxes $3,285.72
- Neighbourhood Linden Woods
- Property Type Condominium, Single Family Attached
- Rental Equipment None
- School Division Pembina Trails (WPG 7)
- Tax Year 24
- Total Parking Spaces 2
- Condo Fee Includes
- Contribution to Reserve Fund
- Internet
- Insurance-Common Area
- Landscaping/Snow Removal
- Management
- Parking
- Features
- Air Conditioning-Central
- Accessibility Access
- Accessibility Features – See Remarks
- Main floor full bathroom
- Pool, inground
- Sump Pump
- Goods Included
- Alarm system
- Blinds
- Dryer
- Dishwasher
- Refrigerator
- Hood fan
- Microwave
- Stove
- Window Coverings
- Washer
- Parking Type
- Double Attached
- Site Influences
- Corner
- Fenced
- Accessibility Access
- Landscaped deck
- Shopping Nearby
Rooms
| Level | Type | Dimensions |
|---|---|---|
| Main | Living/Dining room | 28 ft x 14.5 ft |
| Kitchen | 11.83 ft x 10.33 ft | |
| Primary Bedroom | 15.33 ft x 11.83 ft | |
| Four Piece Ensuite Bath | 8.17 ft x 5.25 ft | |
| Walk-in Closet | 5.75 ft x 6.25 ft | |
| Bedroom | 13.5 ft x 11.83 ft | |
| Four Piece Bath | 4.92 ft x 8.5 ft | |
| Family Room | 15.58 ft x 14.6 ft | |
| Lower | Recreation Room | 28.17 ft x 12.42 ft |
| Bedroom | 13.08 ft x 16.5 ft | |
| Laundry Room | 11.42 ft x 12.42 ft | |
| Three Piece Bath | 10.42 ft x 12.42 ft | |
| Storage Room | 13.08 ft x 5.25 ft | |
| Utility Room | 15.92 ft x 7.5 ft | |
| Storage Room | 11.5 ft x 12 ft |



