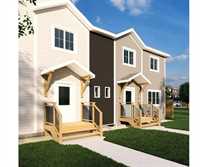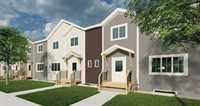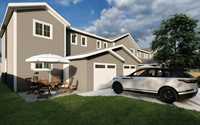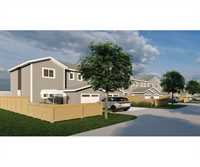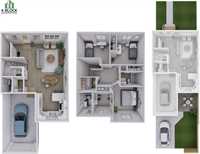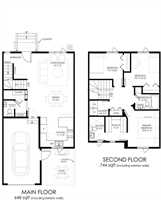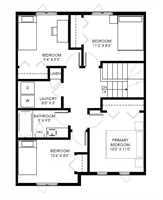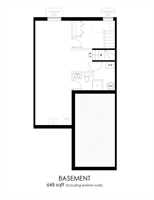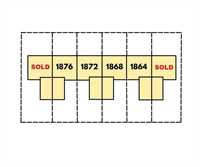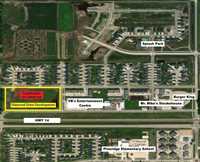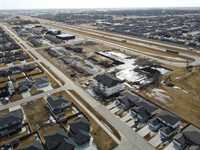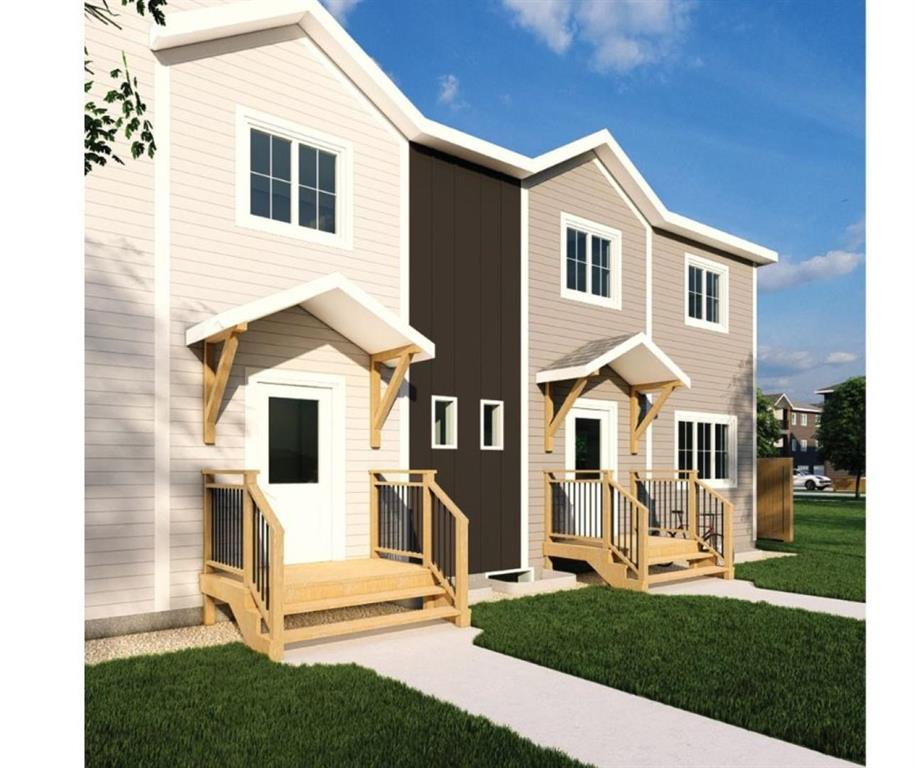
These brand new townhomes feature almost 1,400 square feet of thoughtfully designed living space. The spacious main floor consists of an open concept living and dining area, kitchen with eat-at peninsula, back entry leading to a 2 piece washroom, and lots of storage. Upstairs is a laundry room, 3 bedrooms with the primary having a large walk-through closet leading to the 3 piece ensuite. 4 bedroom floor plan with no ensuite is also available for the same price.
The basement is ready to develop as your family grows! Additional features include central air, electric furnace with heat pump, finished and heated garages, and a stone patio area with privacy fence, and no condo fees! Contact your Realtor for full list of available options and upgrades.
- Basement Development Unfinished
- Bathrooms 3
- Bathrooms (Full) 2
- Bathrooms (Partial) 1
- Bedrooms 3
- Building Type Two Storey
- Built In 2025
- Exterior Vinyl
- Floor Space 1392 sqft
- Frontage 24.00 ft
- Neighbourhood R35
- Property Type Residential, Single Family Attached
- Rental Equipment None
- School Division Garden Valley
- Tax Year 2025
- Features
- Air Conditioning-Central
- Exterior walls, 2x6"
- High-Efficiency Furnace
- Heat recovery ventilator
- Patio
- Smoke Detectors
- Sump Pump
- Goods Included
- Garage door opener
- Garage door opener remote(s)
- Parking Type
- Single Attached
- Site Influences
- Fenced
- Golf Nearby
- Low maintenance landscaped
- Paved Street
- Playground Nearby
Rooms
| Level | Type | Dimensions |
|---|---|---|
| Main | Living Room | 12 ft x 12 ft |
| Dining Room | 12 ft x 9 ft | |
| Kitchen | 11 ft x 10 ft | |
| Two Piece Bath | - | |
| Upper | Primary Bedroom | 10.5 ft x 12 ft |
| Three Piece Ensuite Bath | - | |
| Bedroom | 9.33 ft x 10.83 ft | |
| Bedroom | 11.17 ft x 8.5 ft | |
| Four Piece Bath | - |


