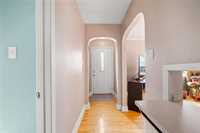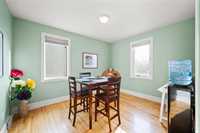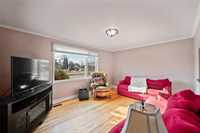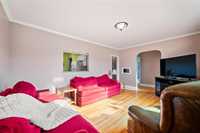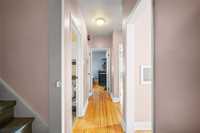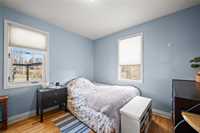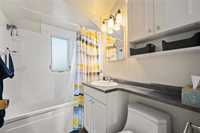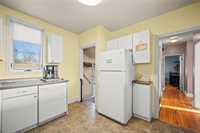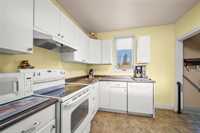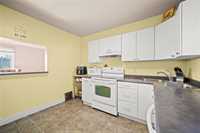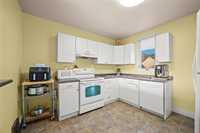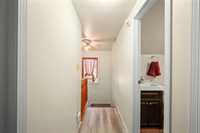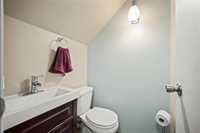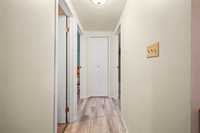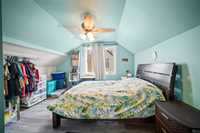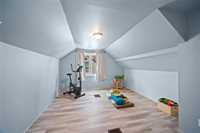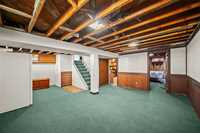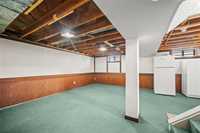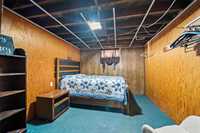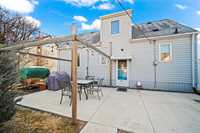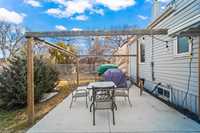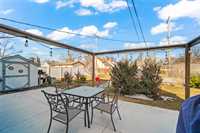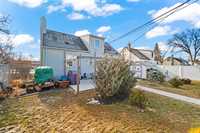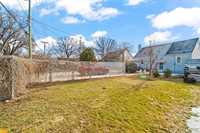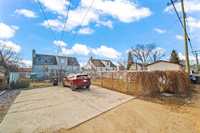
OPEN HOUSE Sunday May 4th 12-2PM. Bright, clean and well maintained family home with many updates over the years! Located 2.5 blocks off Kildonan drive, makes this home ideal for an evening walk! Features comfortable living room with hardwood floors, coved ceilings & an opening in the wall to the kitchen. The kitchen has remodelled white cabinets with corner sink and nice view from the window of the fully fenced rear yard with concrete 20’ x 25’ parking pad & concrete patio with sun shade. Upstairs you will find 2 spacious bedrooms with 2014 windows, a cute 2 pce bathroom and newer vinly plank flooring. The main floor has two additional bedrooms, one is currently being used as a dining room. An older style rec-room & den in the basement are great for additional living space. Shingles replaced 2024, 2nd floor windows 2014, new a/c to be installed prior to possession. Located within walking distance to many amenities, schools, transportation & shopping. Note exterior front siding to be replaced with "Mission Point exterior stone" prior to possession (except for front peak).
- Bathrooms 2
- Bathrooms (Full) 1
- Bathrooms (Partial) 1
- Bedrooms 3
- Building Type One and Three Quarters
- Built In 1948
- Exterior Other-Remarks, Vinyl
- Floor Space 1205 sqft
- Frontage 53.00 ft
- Gross Taxes $3,462.46
- Neighbourhood Fraser's Grove
- Property Type Residential, Single Family Detached
- Rental Equipment None
- School Division River East Transcona (WPG 72)
- Tax Year 2024
- Features
- Air Conditioning-Central
- High-Efficiency Furnace
- Main floor full bathroom
- Sump Pump
- Goods Included
- Blinds
- Dryer
- Dishwasher
- Refrigerator
- Storage Shed
- Stove
- Window Coverings
- Washer
- Parking Type
- Other remarks
- Parking Pad
- Rear Drive Access
- Site Influences
- Fenced
- Golf Nearby
Rooms
| Level | Type | Dimensions |
|---|---|---|
| Main | Great Room | 16.25 ft x 12 ft |
| Dining Room | 9.92 ft x 12 ft | |
| Kitchen | 10.75 ft x 10.92 ft | |
| Bedroom | 10.42 ft x 10.83 ft | |
| Four Piece Bath | - | |
| Lower | Recreation Room | 16.5 ft x 10.42 ft |
| Den | 11.83 ft x 10 ft | |
| Upper | Bedroom | 11.92 ft x 14.5 ft |
| Primary Bedroom | 11.92 ft x 10.25 ft | |
| Two Piece Bath | - |



