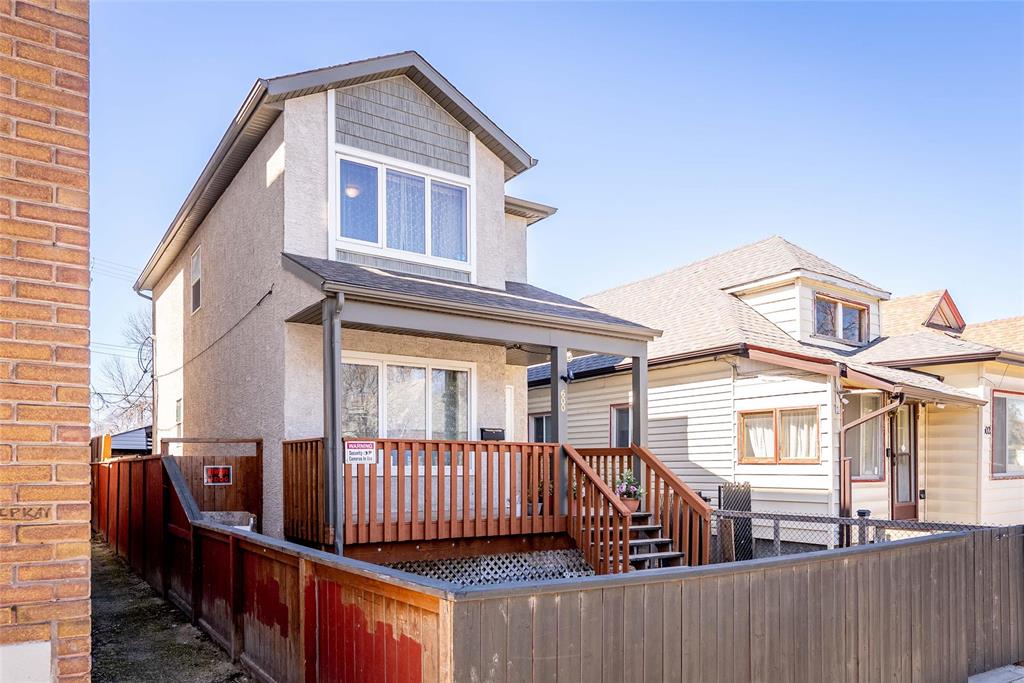Century 21 Advanced Realty
9A - 1099 Kingsbury Avenue, Winnipeg, MB, R2P 2P9

S/s now. Offers reviewed on Wednesday, 4/23. Built in 2011, this solid 1,102 sq ft, two-storey home features 3 bedrooms and 1.5 bathrooms, situated in an incredibly convenient location! The main level boasts an open concept living and dining room, along with a spacious eat-in kitchen equipped with a large island, perfect for family gatherings. Upstairs, you’ll find two generously sized bedrooms alongside a spacious primary bedroom and a well-appointed 4-piece bathroom. The lower level is partially finished and includes an extra storage room, laundry facilities, and rough-in plumbing for future development, all enhanced by an HRV system and high-efficiency furnace. Outside, the property is beautifully low maintenance landscaped backyard , featuring a fully fenced yard and a huge 16 x 14 ft deck, and a double detacher garage. Located all within close proximity to HSC, schools, shops, restaurants, public transportation, and a wealth of amenities! Don’t miss your chance to make this charming home yours!
| Level | Type | Dimensions |
|---|---|---|
| Main | Living/Dining room | 16.08 ft x 10 ft |
| Eat-In Kitchen | 10.09 ft x 12.04 ft | |
| Two Piece Bath | - | |
| Upper | Primary Bedroom | 12.09 ft x 10.11 ft |
| Bedroom | 9.07 ft x 12.04 ft | |
| Bedroom | 10.11 ft x 8.02 ft | |
| Four Piece Bath | - |